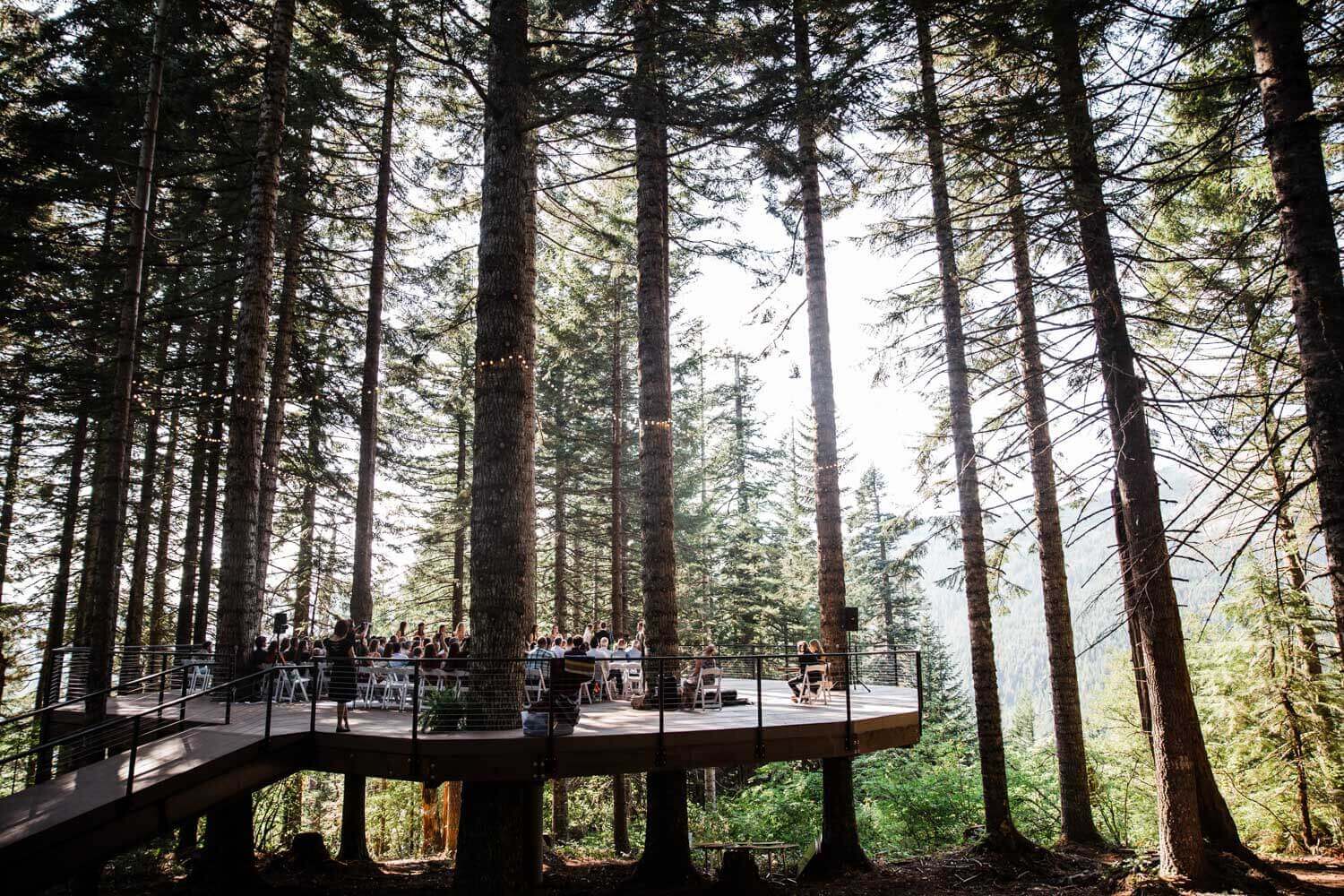
Spring ushers in the start to treehouse-building season! To get you inspired to bring your treehouse dreams to life, we’re sharing one of our all-time favorite stories of a DIY-er who tackled a very lofty project: a tremendous, tree-supported deck.
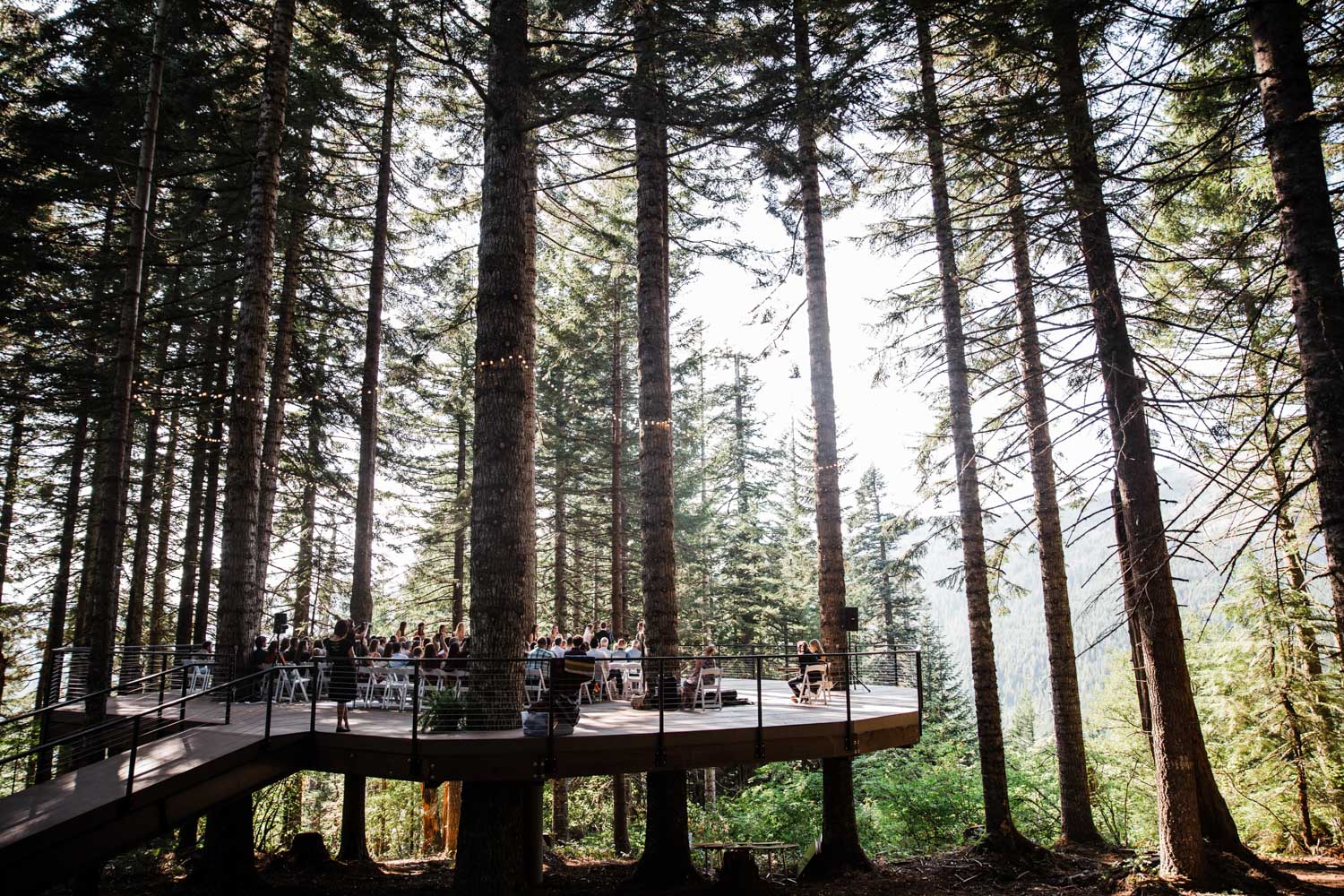 Phil’s Tree-deck. Photo by The Hearnes Adventure Photography
Phil’s Tree-deck. Photo by The Hearnes Adventure Photography
Phil, an airline pilot living in the Pacific Northwest, got in touch with us last summer for heavy-duty hardware and consultations to bring an ambitious DIY project to life: building a colossal tree-deck for his daughter’s wedding. (As Phil puts it, “the largest tree-deck in the known universe!”).
The catch: the tree-deck had to be built in only about two months, between June and the wedding in August. And it had to be ultra-strong, to safely hold a wedding’s worth of guests. Did we mention the platform was to be over 3,000 square feet?!
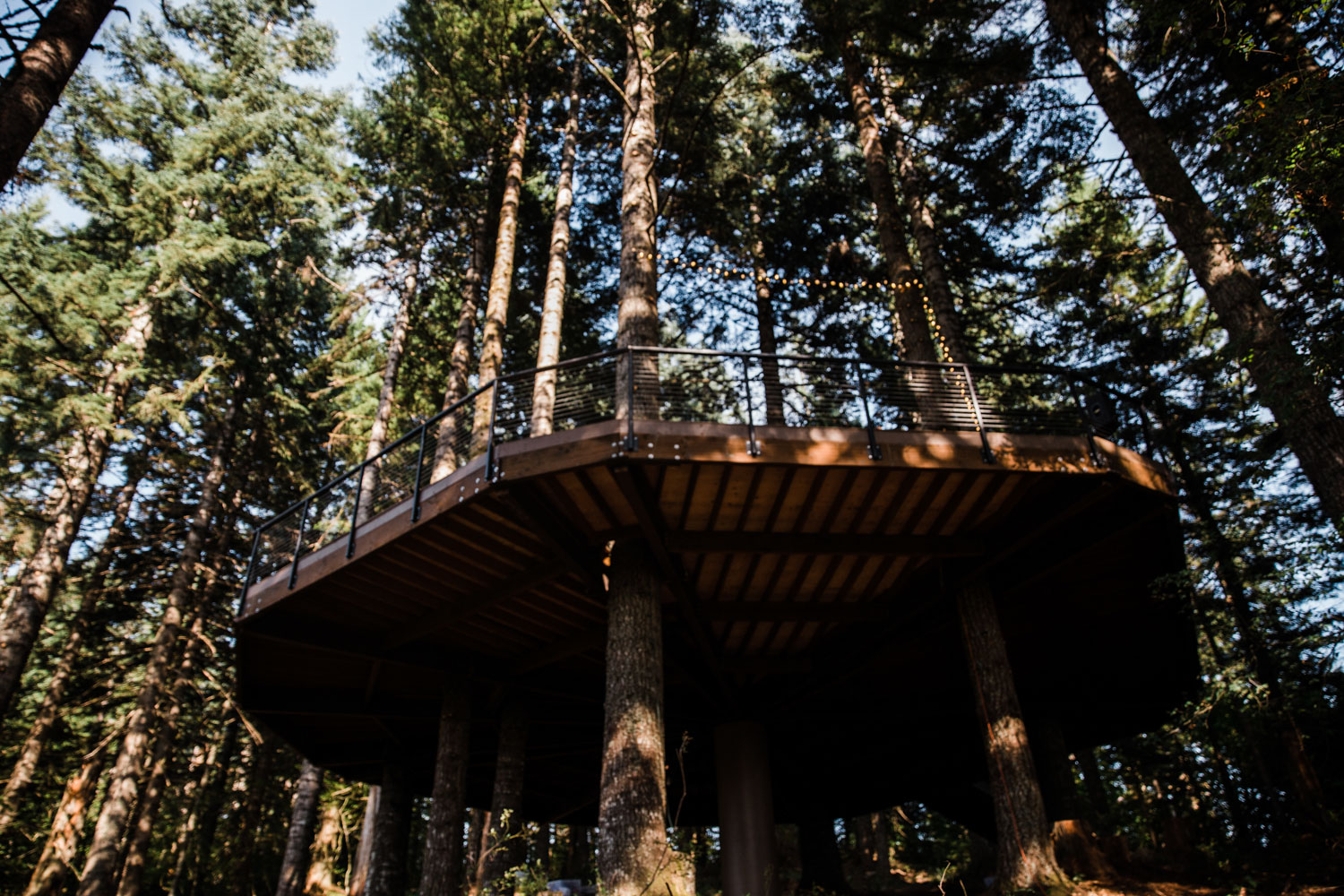 Photo by The Hearnes Adventure Photography
Photo by The Hearnes Adventure Photography
Phil’s something of a dreamer: although he had scant building experience, he had always harbored dreams of building his own fantastical treehouse. Around 2007 Phil contacted Pete Nelson, who visited Phil’s home and drew up plans for a massive, 20-bed treehouse retreat.
About a decade later, Phil chose to build his tree-deck at the same site Pete had chosen for their treetop castle: in a grove of mighty fir trees overlooking a breathtaking box canyon. Phil and his wife, Pam, raised their three sons and daughter, Jena, on this same property, so the site of the tree-deck holds very special meaning for all of them.
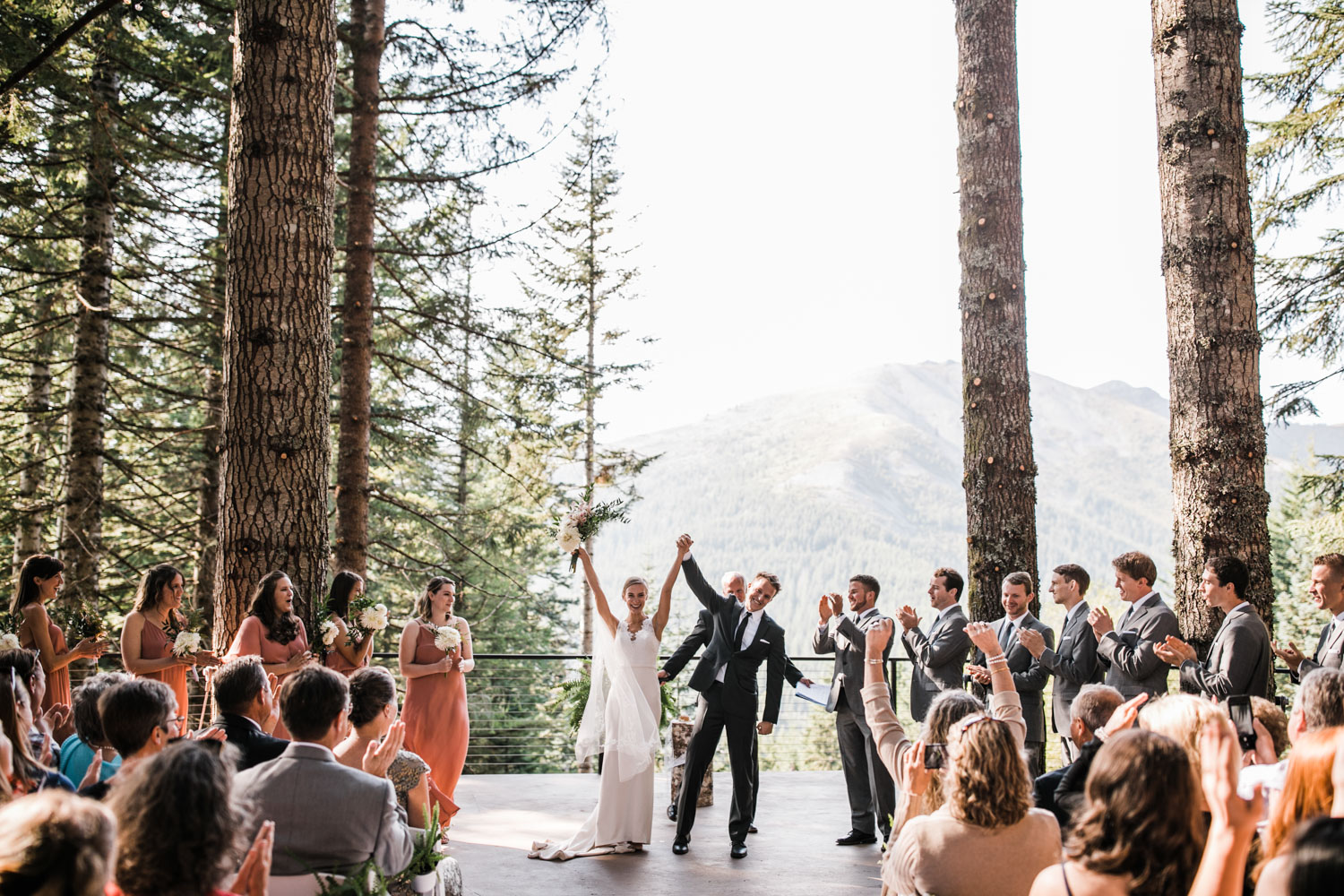 Jena and Kyler’s wedding on the Tree-deck. Photo by The Hearnes Adventure Photography
Jena and Kyler’s wedding on the Tree-deck. Photo by The Hearnes Adventure Photography
By consulting with Devin (one of our treehouse experts) and installing 14 of our heavy-limb treehouse attachment bolts (TABs) with corresponding suspension systems, Phil made sure his tree-deck was safely and securely supported. Phil also worked closely with a licensed P.E. to ensure structural integrity of the platform, and brought a Frontier Tree Service arborist onsite to trim the trees for safety.
Phil’s prodigious project serves as inspiration for all DIY-ers out there, from those aspiring to build the most modest of backyard treehouses, to those dreaming up expansive treetop palaces! Click here to learn more about our resources for treehouse DIY-ers, including consultations with our treehouse experts and heavy-duty hardware, plans, and supplies.*
Read on to learn more about Phil’s story and see photos from Jena and Kyler’s gorgeous wedding on the tree-deck…
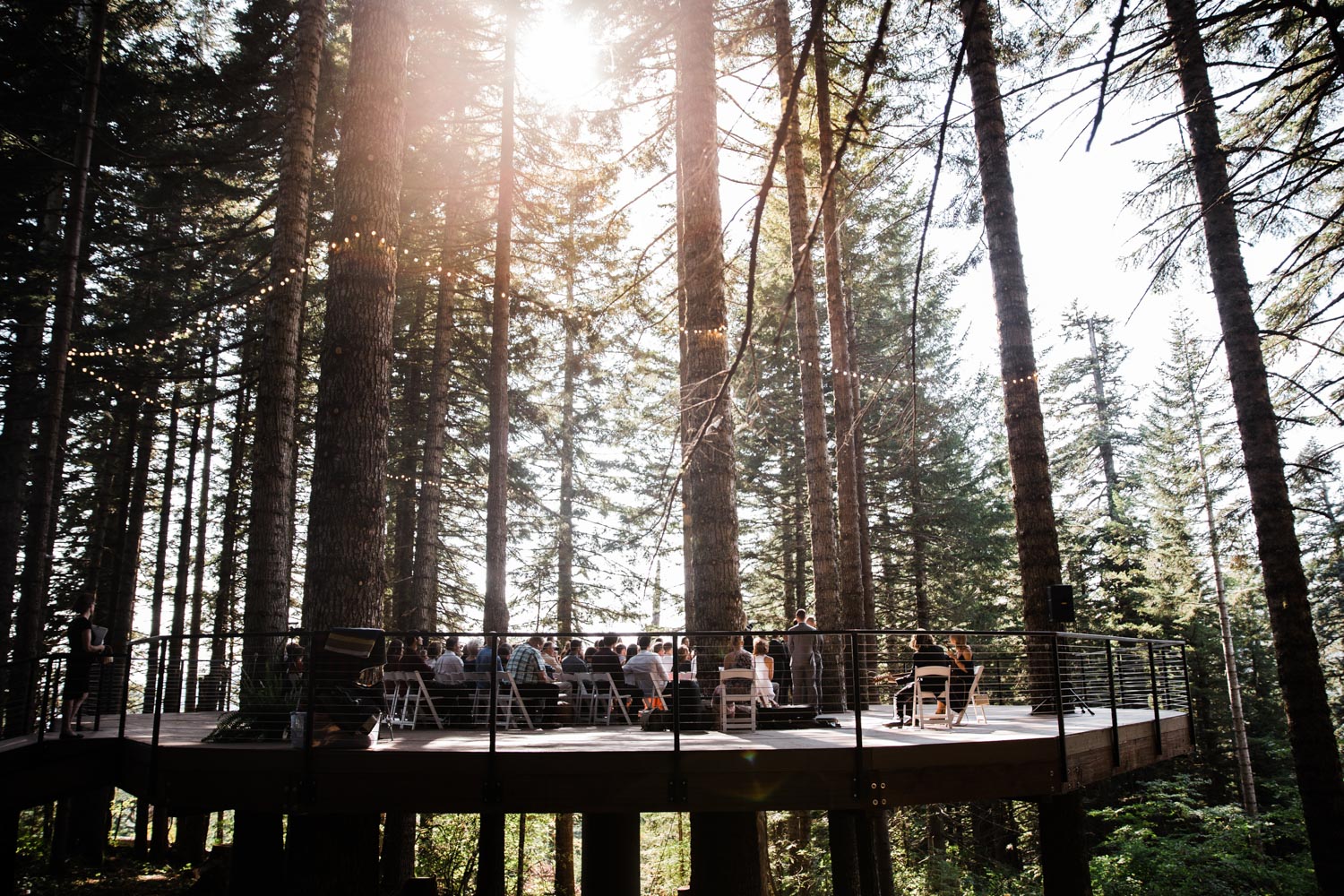 Photo by The Hearnes Adventure Photography
Photo by The Hearnes Adventure Photography
About twelve years ago, I had dreams of building a treehouse—I got in touch then with Pete Nelson. Pete came to site, selected the spot, and drew up plans for a castle in the air; it was going to be enormous, with 20 beds. But then the recession happened, and I put my treehouse dreams on hold.
Jena’s wedding was truly the catalyst to revive those dreams. When she said she wanted to get married in a forest, I immediately had an image in my mind of building a tree-supported platform and hosting the wedding on top of it. Jena was instantly on board—she is a geologist and loves the outdoors.
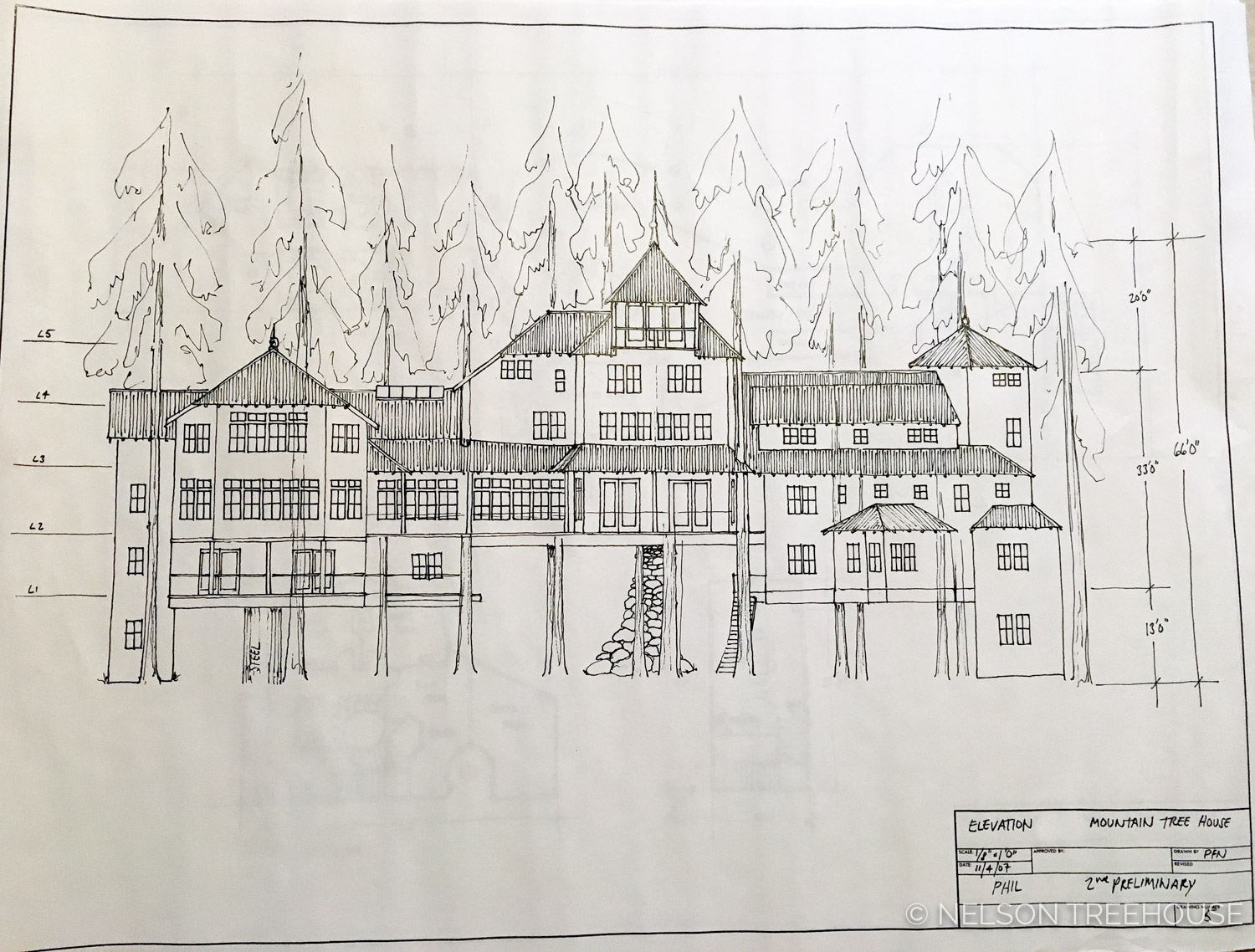 Pete Nelson’s original Drawing for Phil’s Treetop Castle.
Pete Nelson’s original Drawing for Phil’s Treetop Castle.
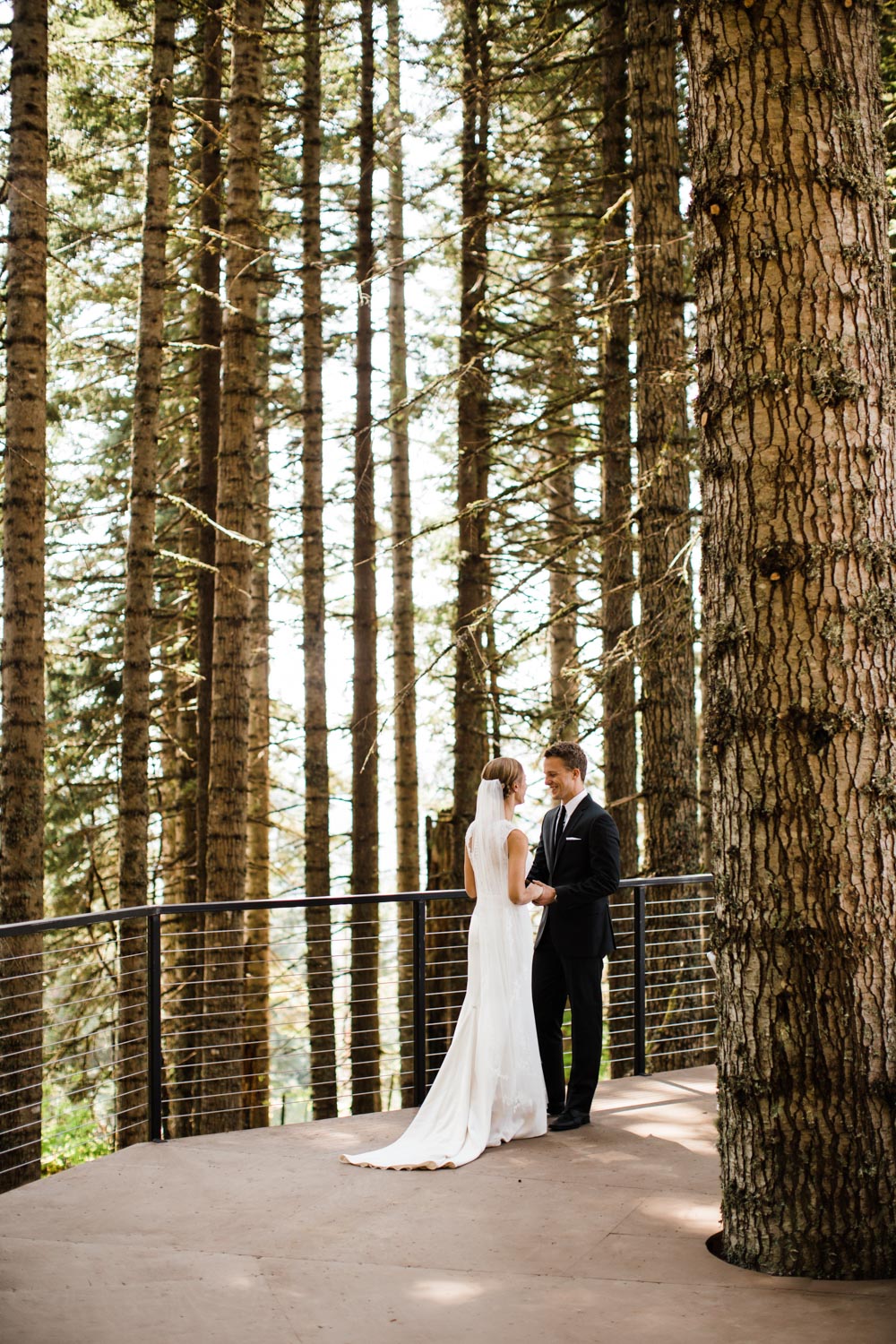 Jena and Kyler on the completed tree-deck. Photo by The Hearnes Adventure Photography
Jena and Kyler on the completed tree-deck. Photo by The Hearnes Adventure Photography
This place has so much meaning for me and my family. We came to it in 1997 and built a little stone cottage—the dream was to live off grid in the Pacific Northwest. We raised our kids here, spending so much time in the forest hiking and camping together.
The spot where I built the tree deck is the same place Pete chose all those years ago for our treetop castle. That’s my favorite spot on the property: it’s on the top of a ridge between two rivers. You can see far to the south from that point, and all along the secluded box canyon.
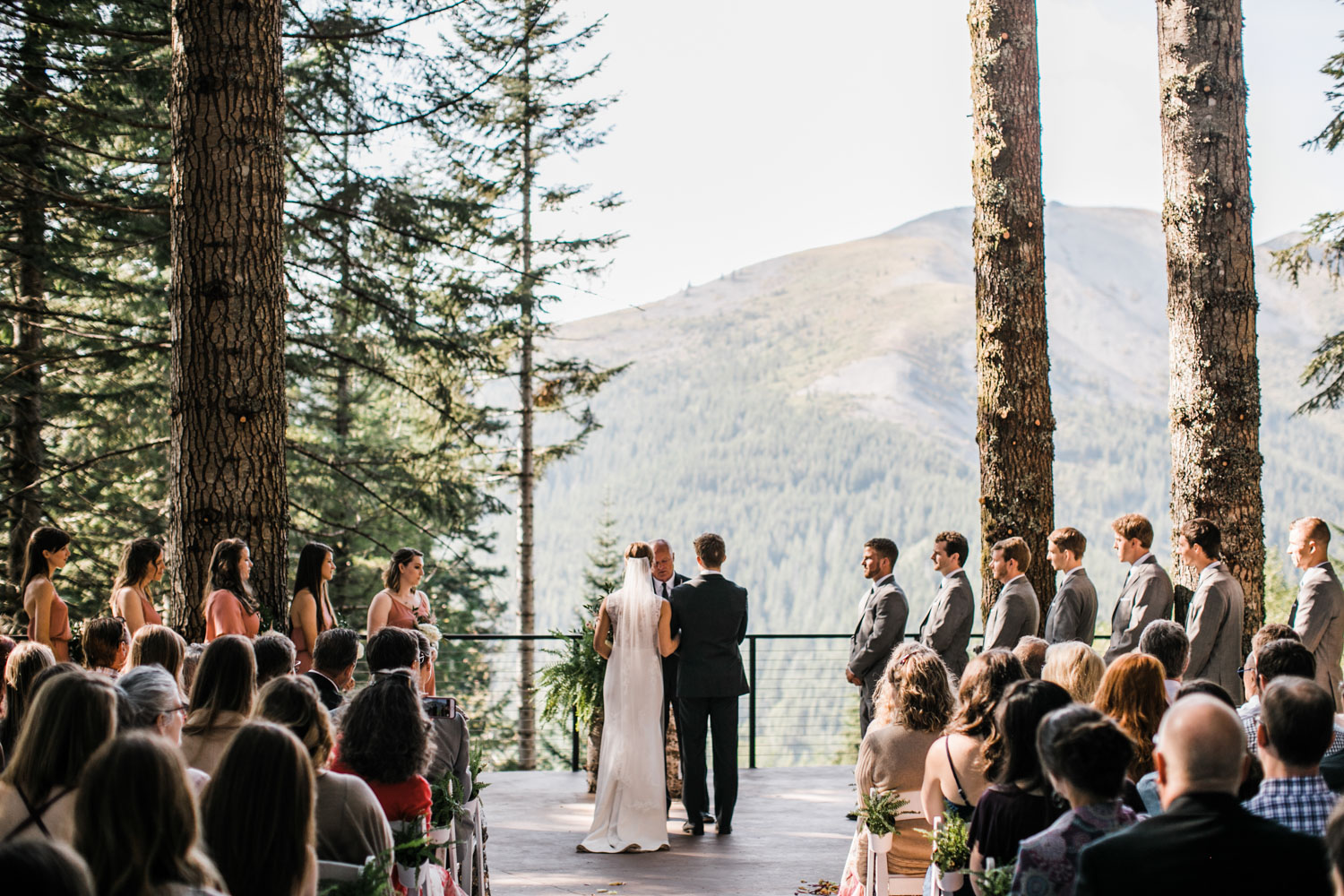 views from the tree-deck. Photo by The Hearnes Adventure Photography
views from the tree-deck. Photo by The Hearnes Adventure Photography
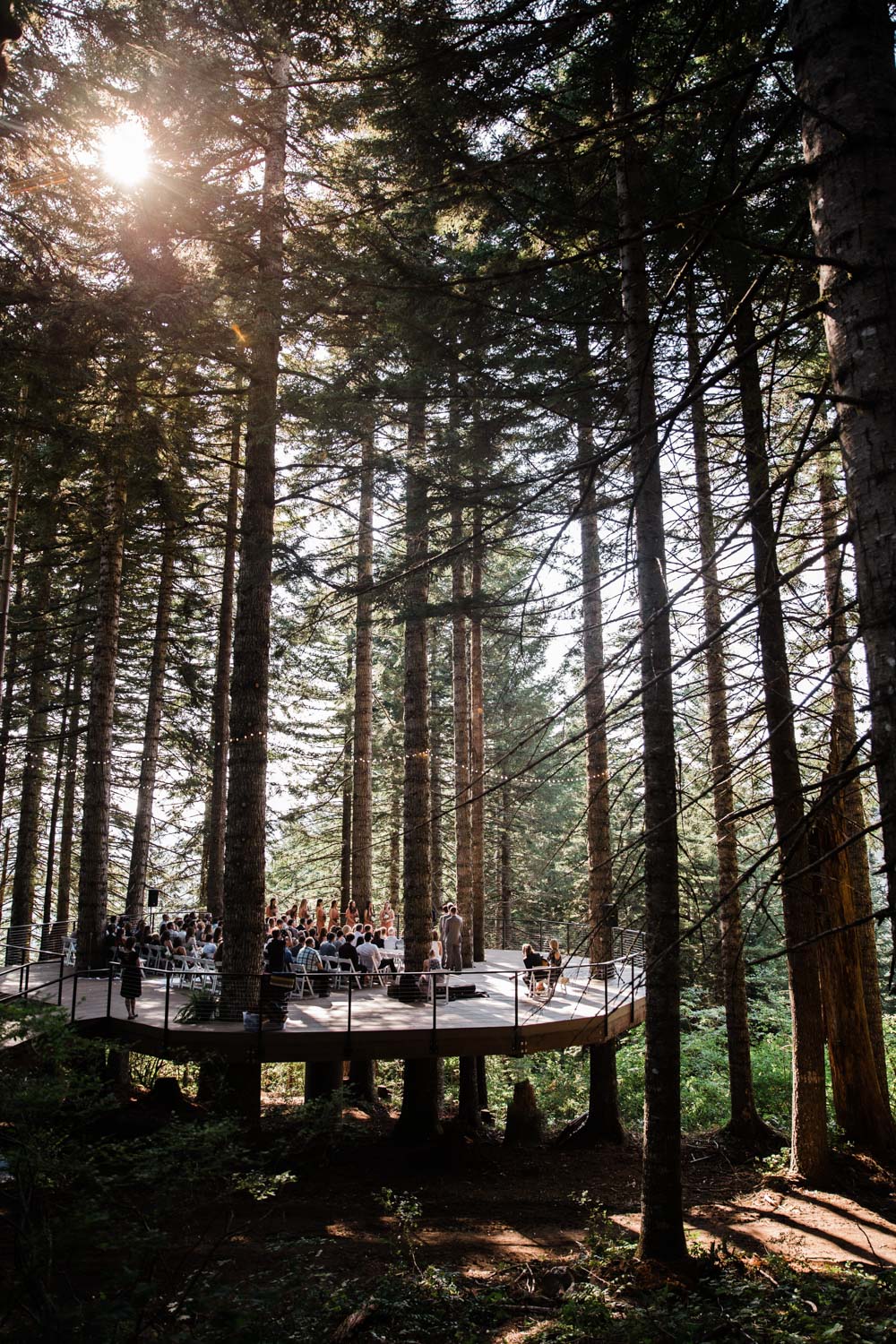 Photo by The Hearnes Adventure Photography
Photo by The Hearnes Adventure Photography
Let’s just say, I have a background in wild ideas! I had never built anything like this before, so relied heavily on different resources. I worked closely with a licensed P.E. for the design and selection of materials.
And I consulted regularly with Nelson Treehouse—I really couldn’t have done it without [NT&S’] support and hardware! Without HL TABs, we never could have dreamed of doing a project of this scope. And Devin Hanley [NT&S expert with whom Phil consulted] was so accessible; he walked me through every step via phone, text, and emails.
For everything else, I made good use of YouTube tutorials!
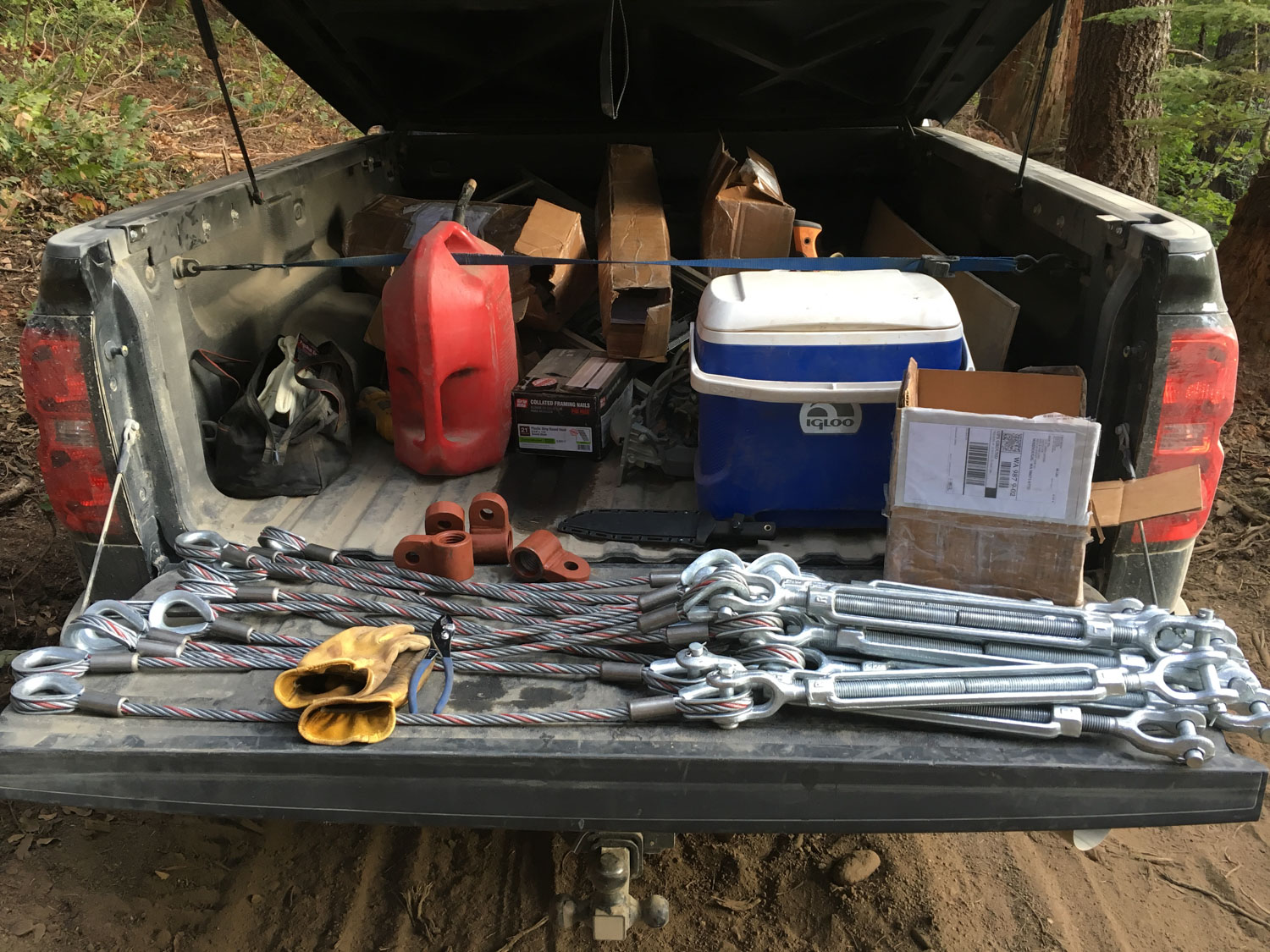 Nelson Treehouse HL Suspension systems for Phil’s Tree-deck.
Nelson Treehouse HL Suspension systems for Phil’s Tree-deck.
I knew I wanted a circular shape, for the deck to radiate out from a column in the middle. I liked the natural quality to this shape—we were envisioning it like a steel and wood spider web.
It was vital that the deck exceeded standards of safety since we were planning to host a wedding on top of it. Working with a licensed P.E., consulting with Devin, and using the most heavy-duty hardware out there made that level of safety possible. At the end, I was blown away by its structural integrity—it is so strong!
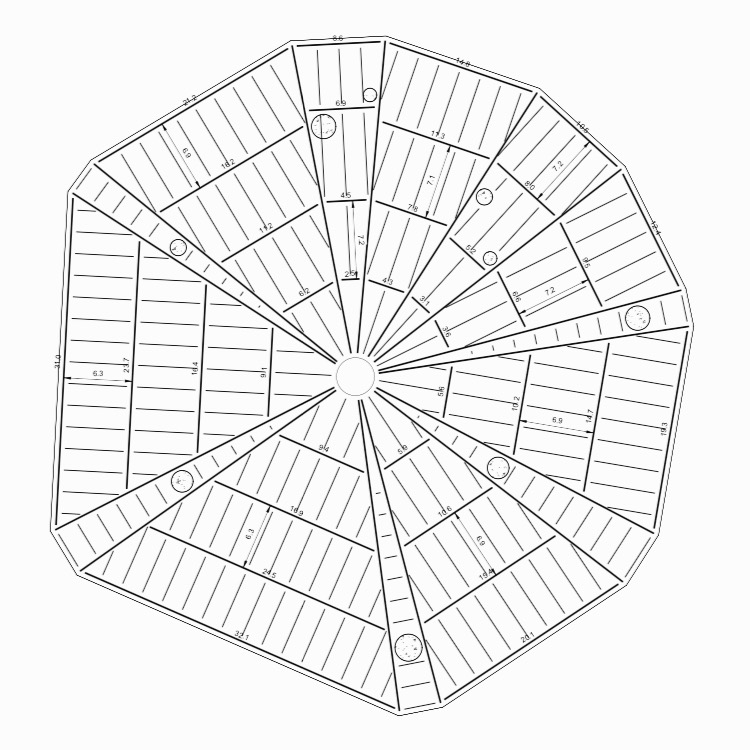 Phil’s plan for the tree-deck
Phil’s plan for the tree-deck
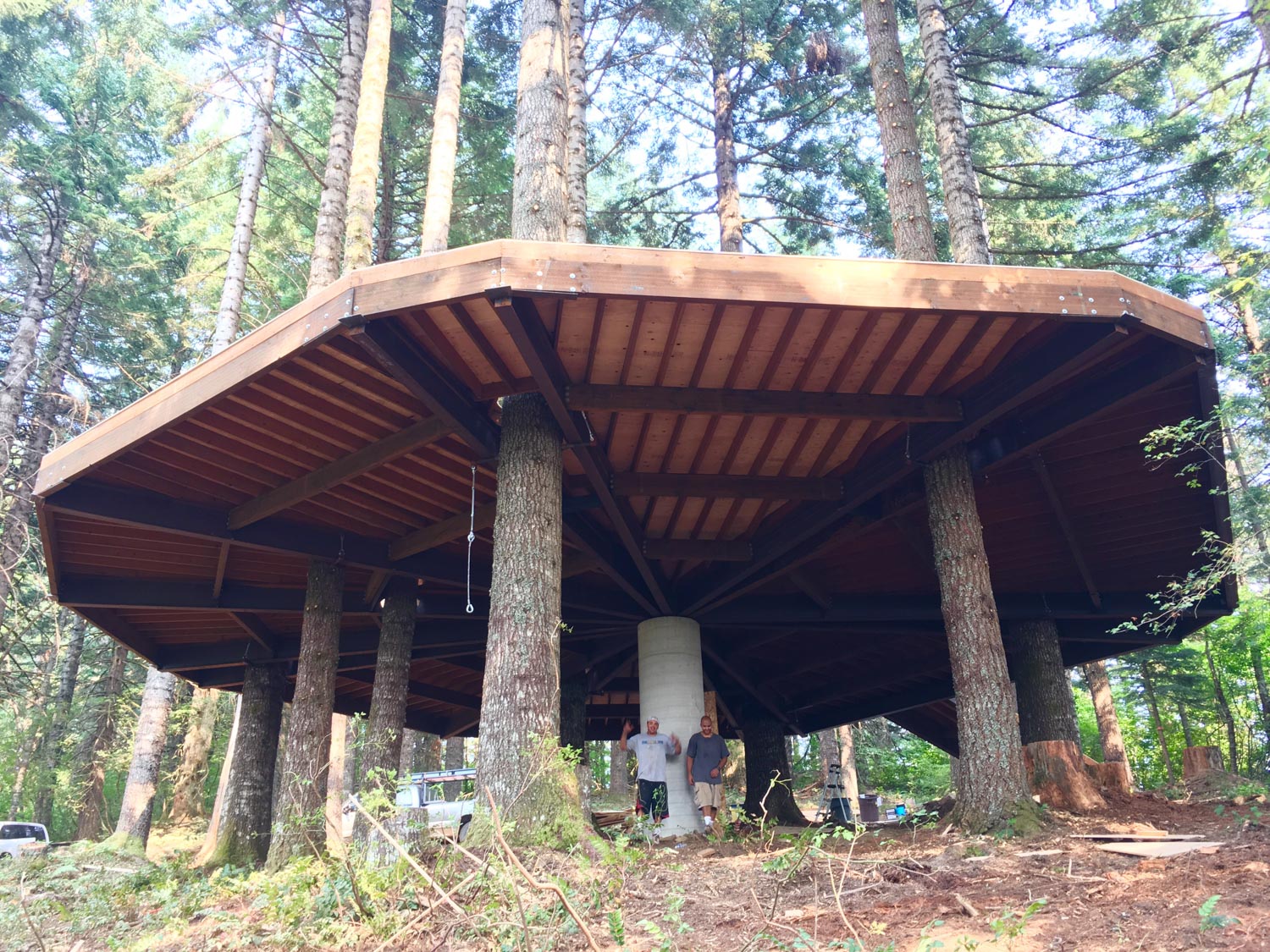
It’s so hard to choose one moment! The whole experience was such a whirlwind: we poured the concrete column on May 31st and finished the deck on August 17th, just two days before the wedding. One moment that sticks out was standing back after the central cylinder was complete; that was such a big milestone that it felt like we were almost done with the whole project at that point.
And then working with Jena and Kyler [Phil’s son-in-law] to install the TABs—that was also such a cool experience. We were in the forest all day, cranking, installing all 14 HL TABs. Which let me just say, is not for the faint of heart! But even during the toughest phases, we made sure to take a breath, pause, and soak it all in.
What really made the build meaningful was how much of a collective effort it was. My friend welded the railing; I strung all the steel cabling; Dennis [Kyler’s father] collaborated with me on the whole project. And I was constantly working with Jena and Kyler. It was truly a community effort—so much love from so many people was poured into that deck.
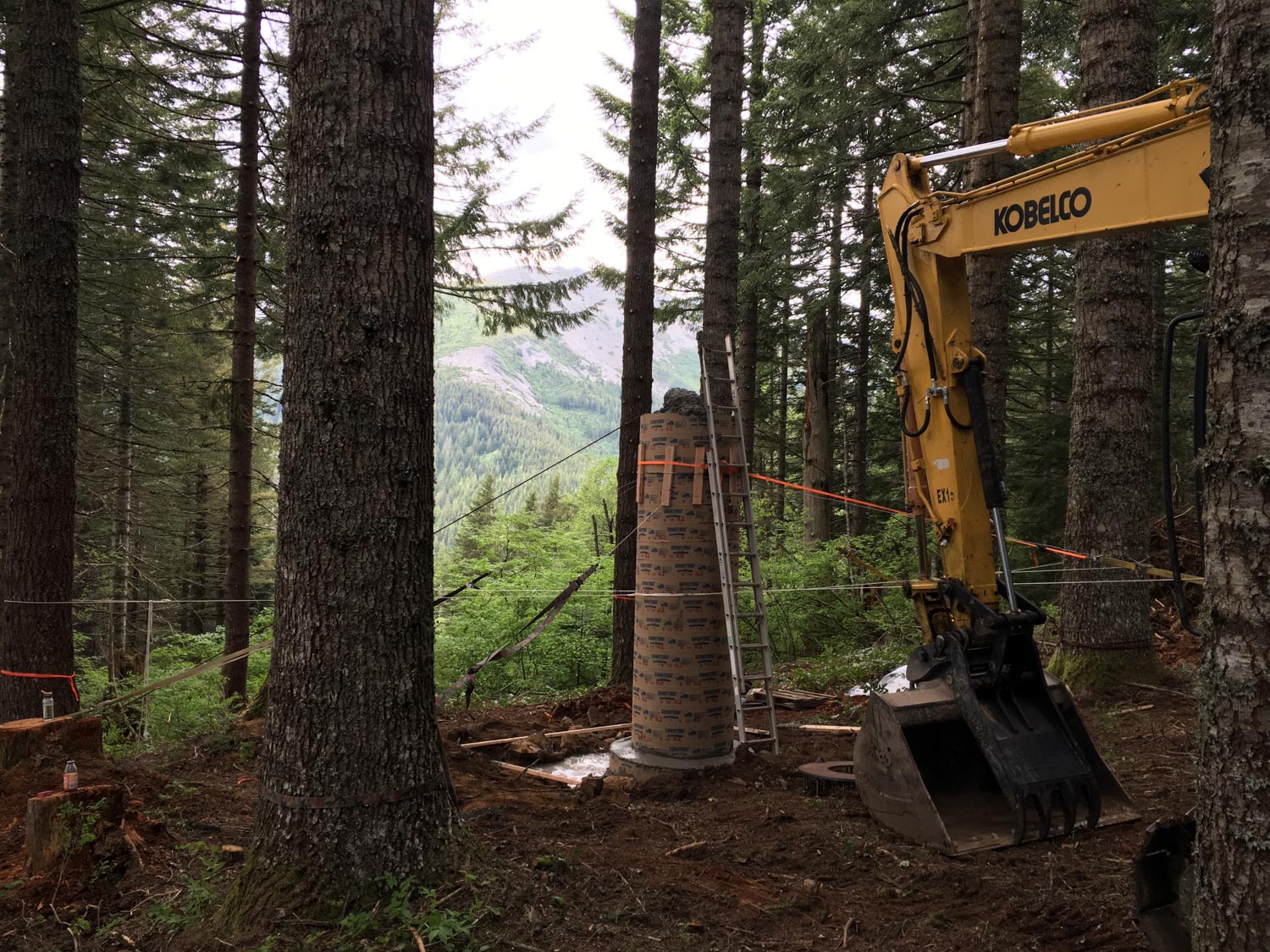 Setting the central column.
Setting the central column.
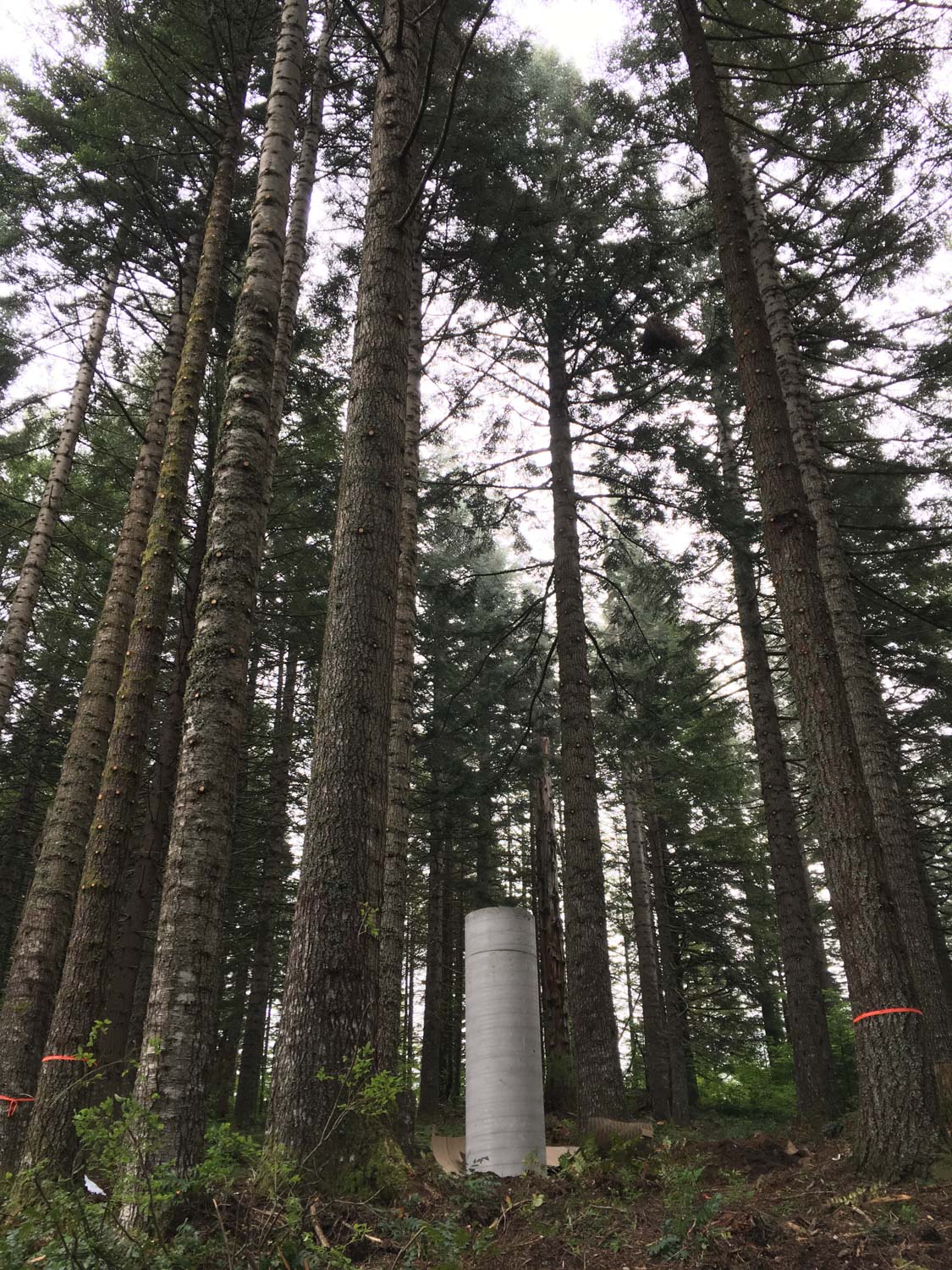
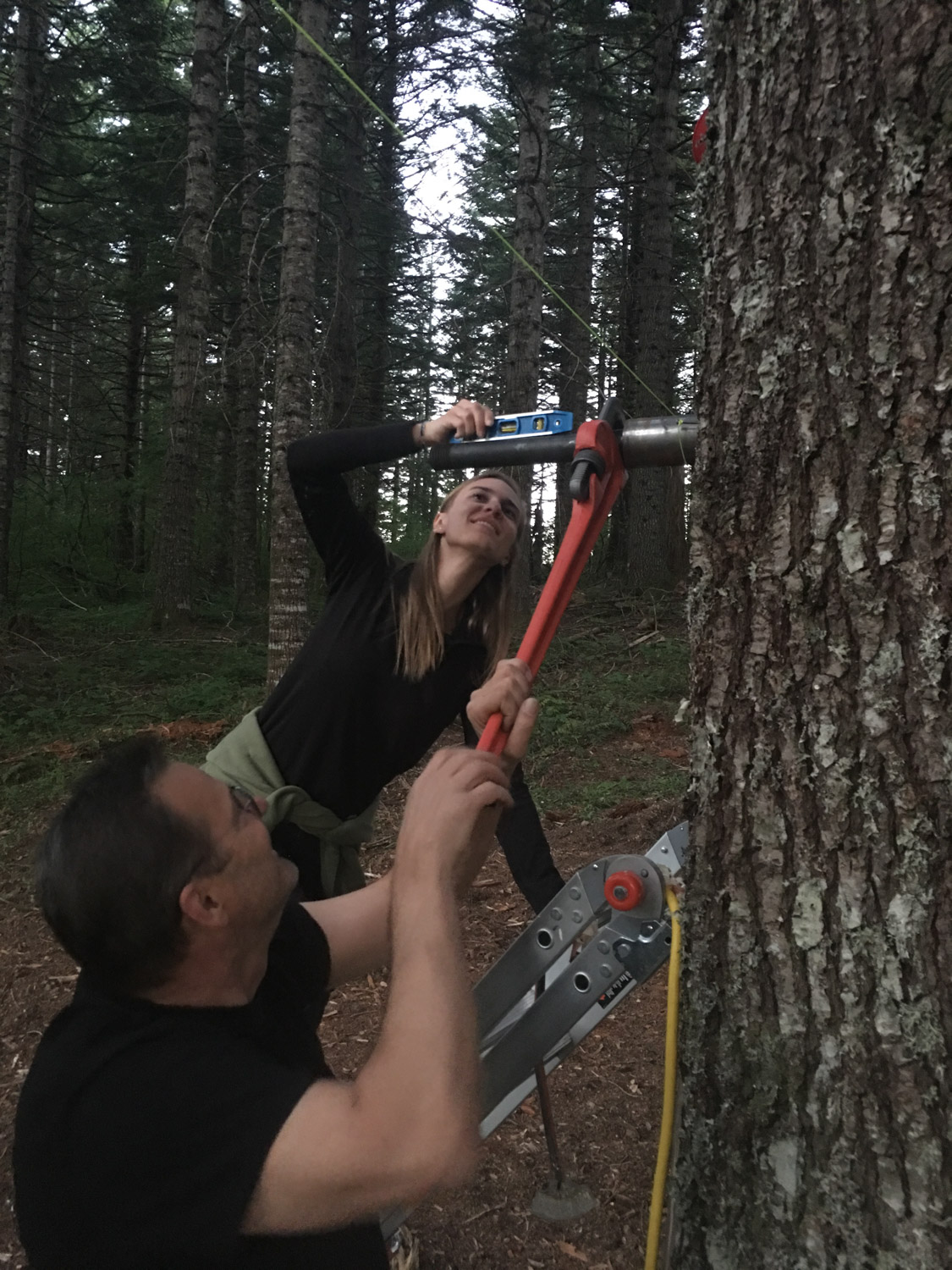 Jena and phil working together to install a TAB.
Jena and phil working together to install a TAB.
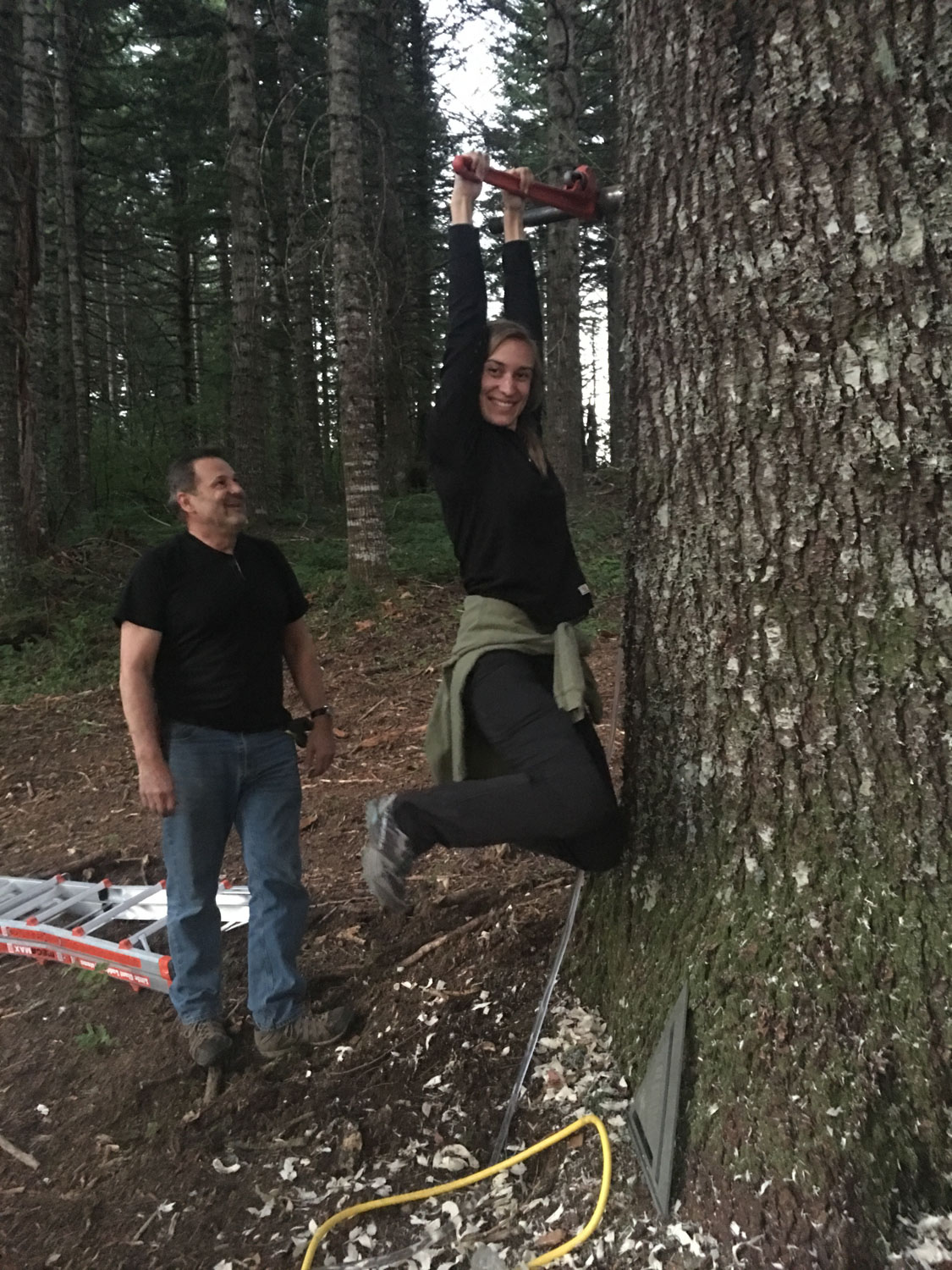
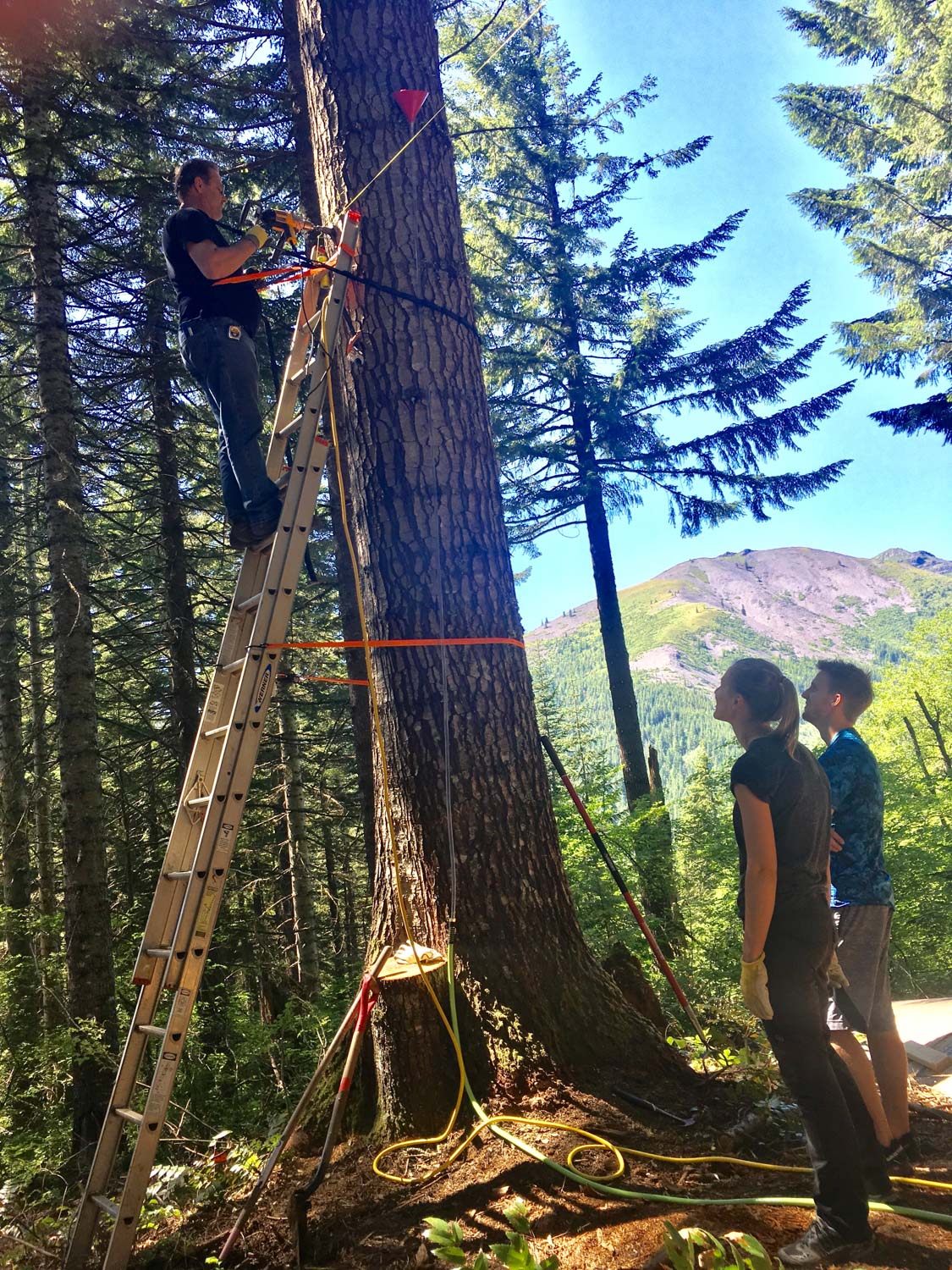 Phil, Jena, and Kyler tackling more tab installation together.
Phil, Jena, and Kyler tackling more tab installation together.
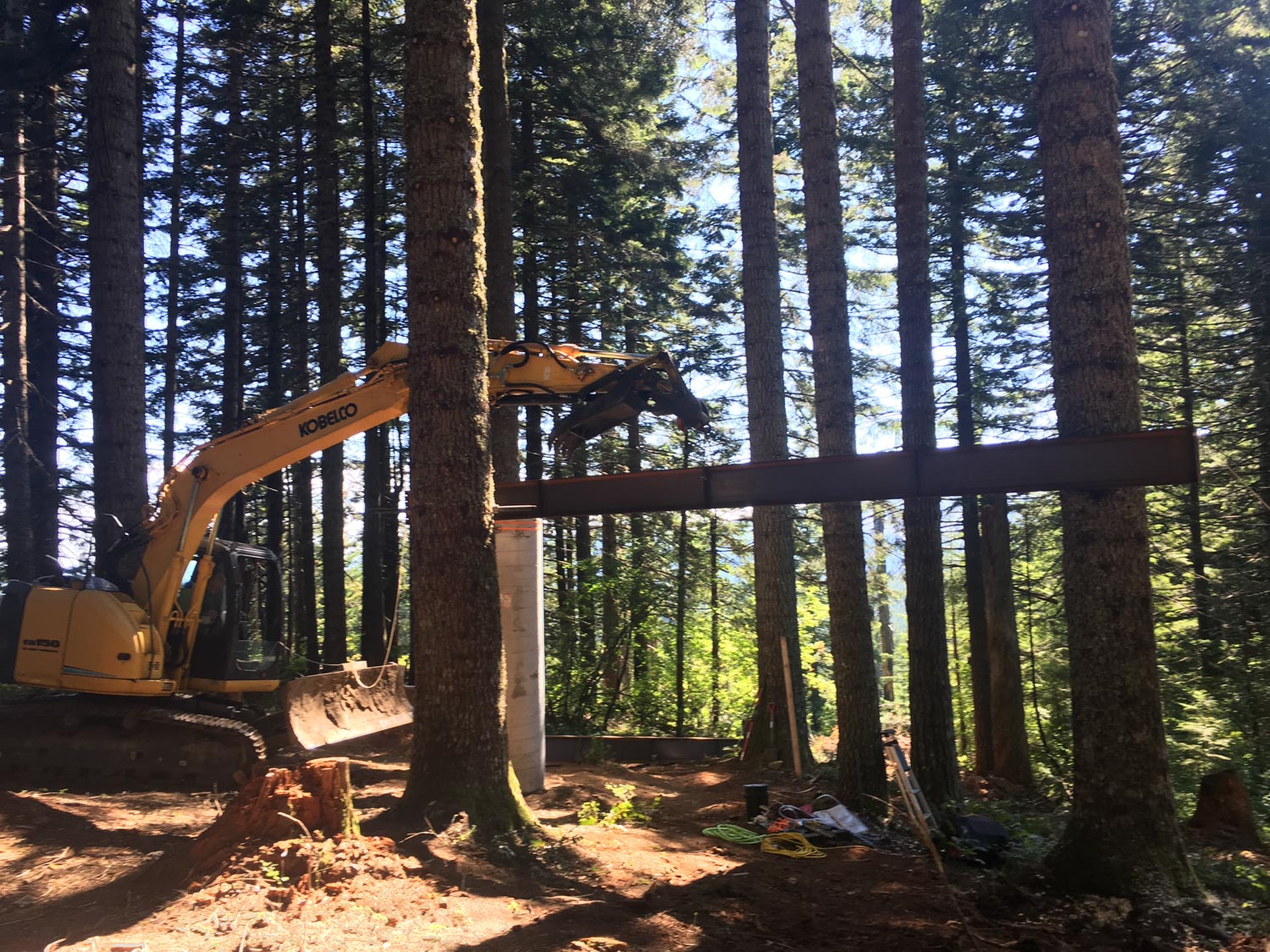 Raising The steel I-beams.
Raising The steel I-beams.
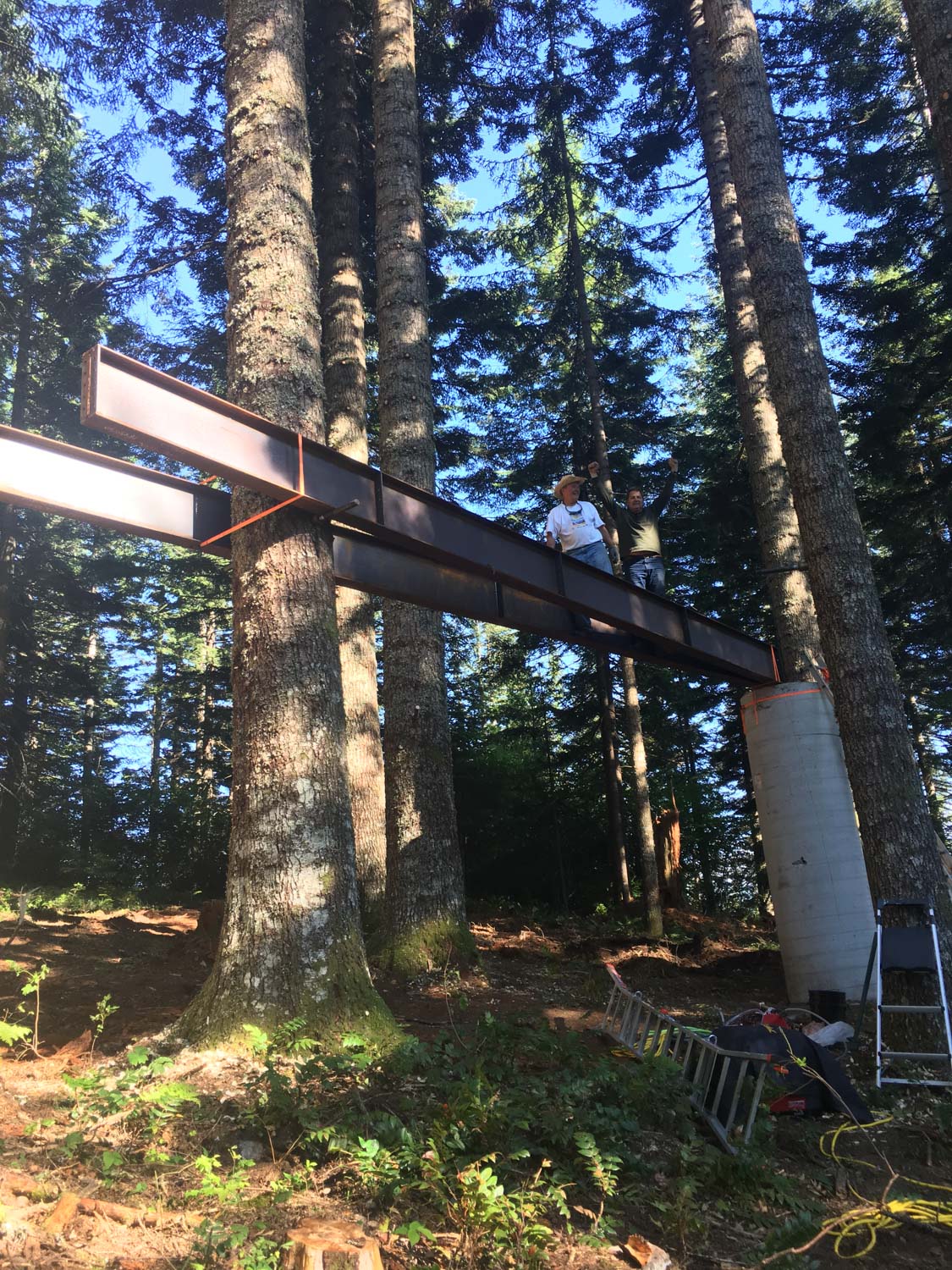
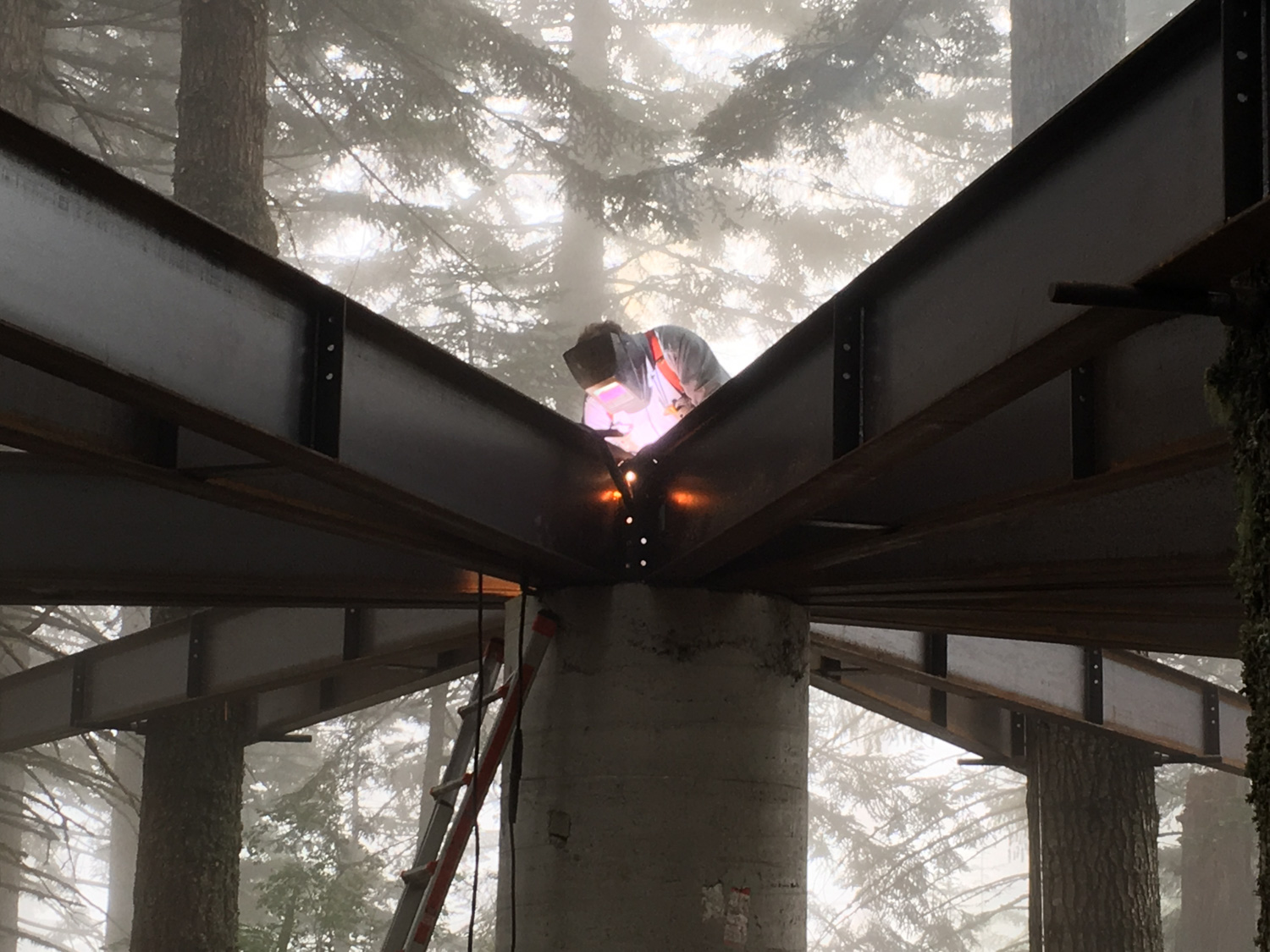 Welding beams.
Welding beams.
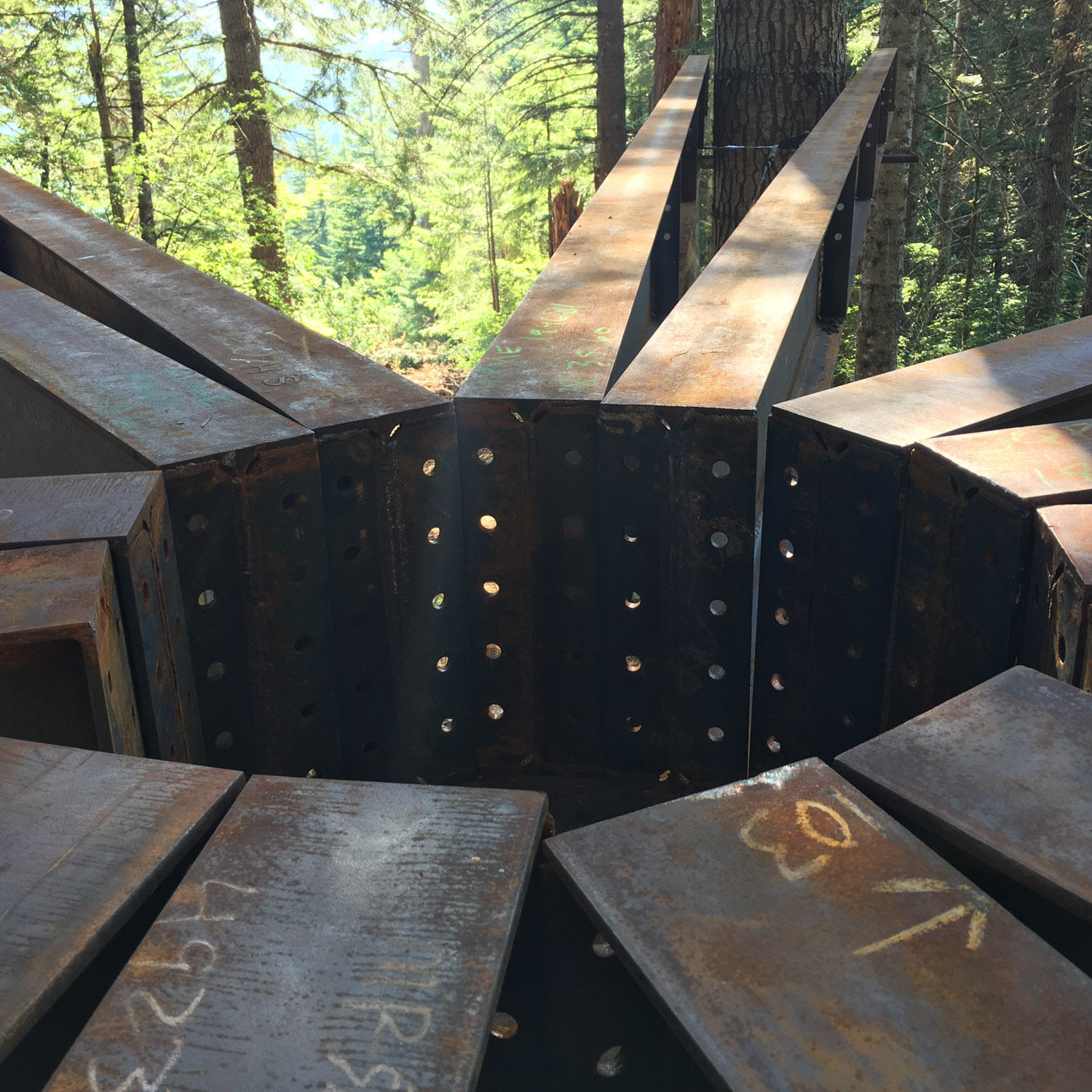
Setting the timbers between the 30-foot I-beams was really challenging because it took so much precision. The ends had to fit exactly and be beveled precisely to fit the hardware—there was no room for error.
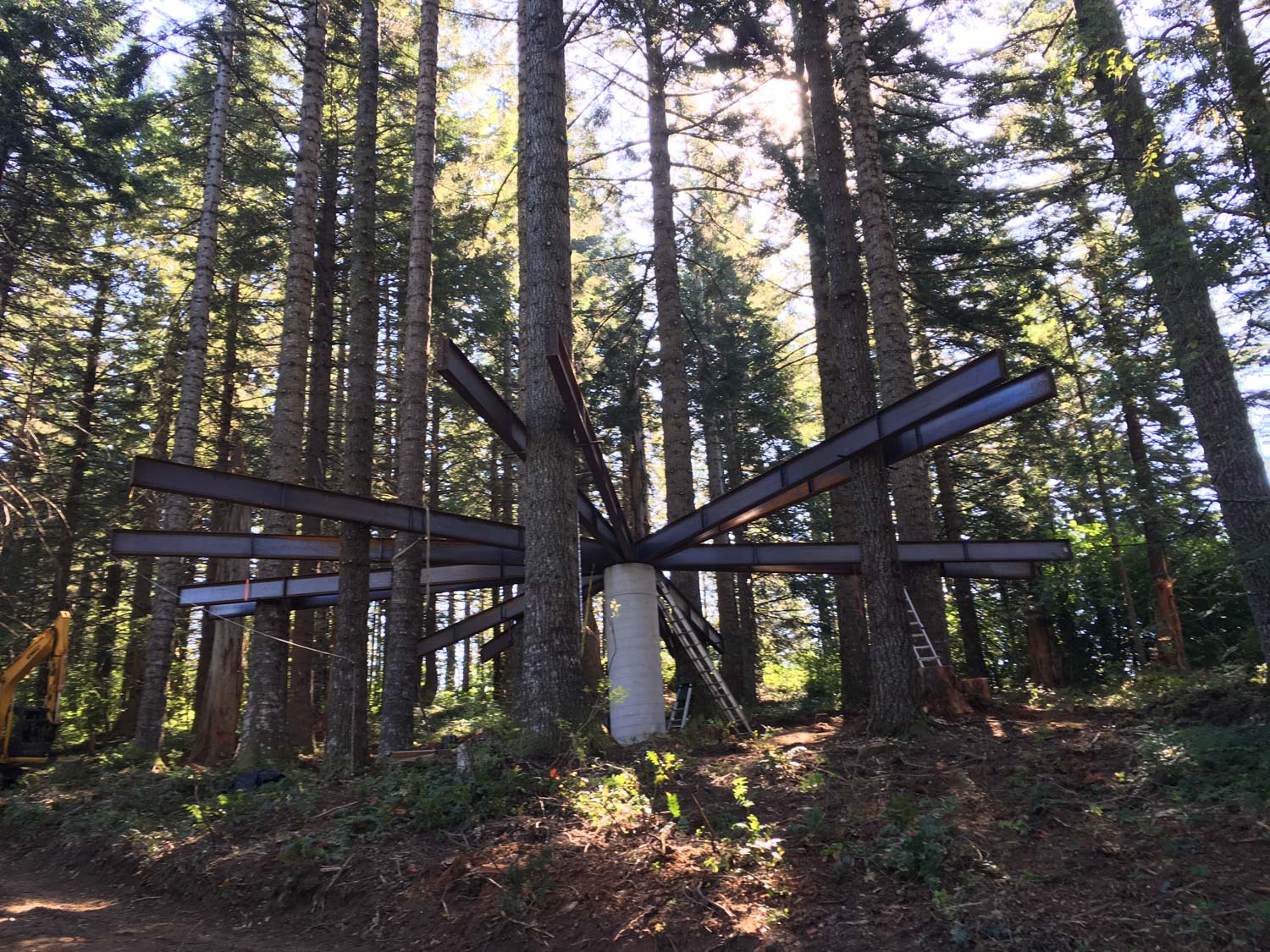 Steel beams radiating out from the central column. Time for timbers!
Steel beams radiating out from the central column. Time for timbers!
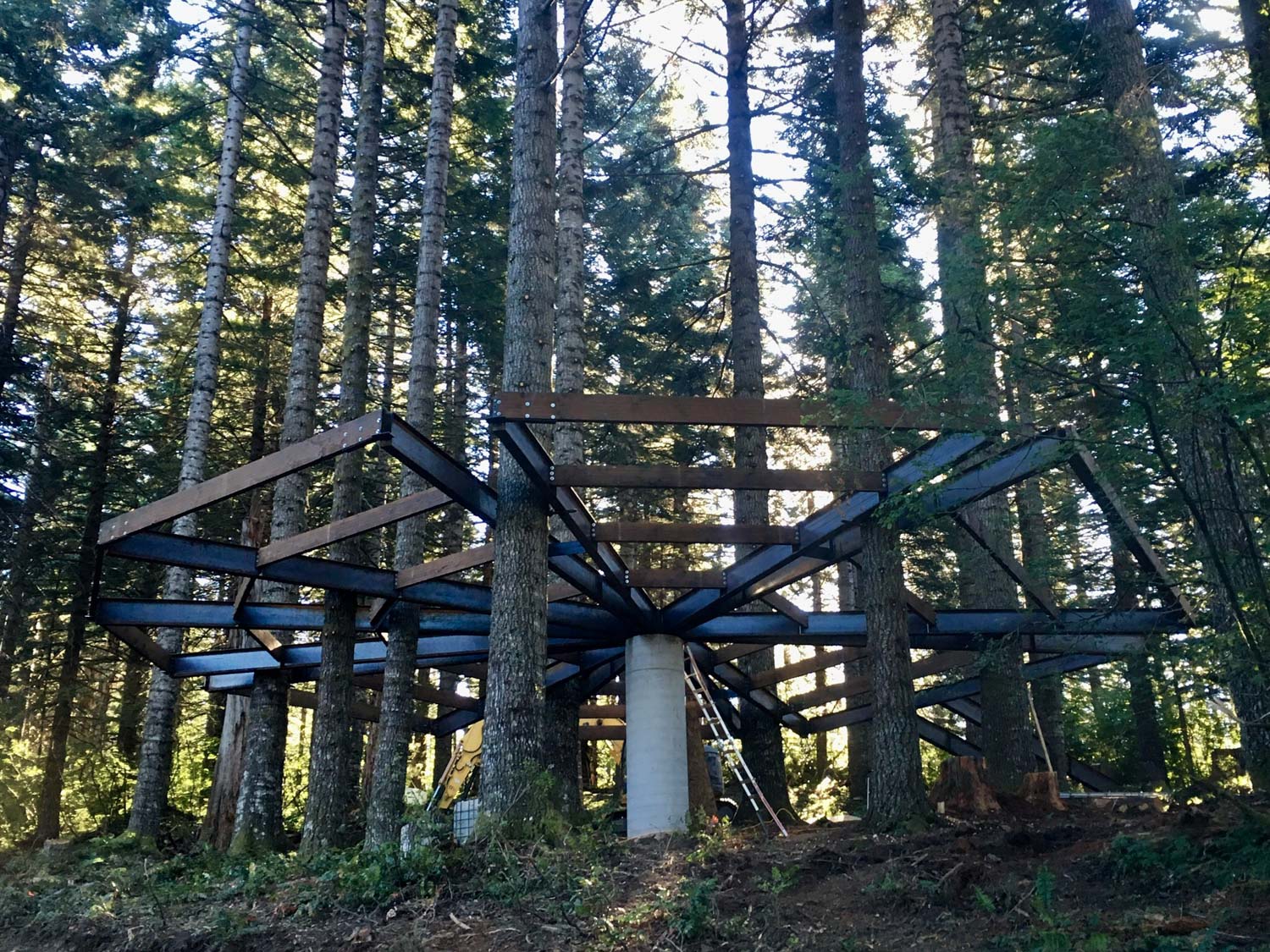 Setting the timbers between the I-Beams took careful precision.
Setting the timbers between the I-Beams took careful precision.
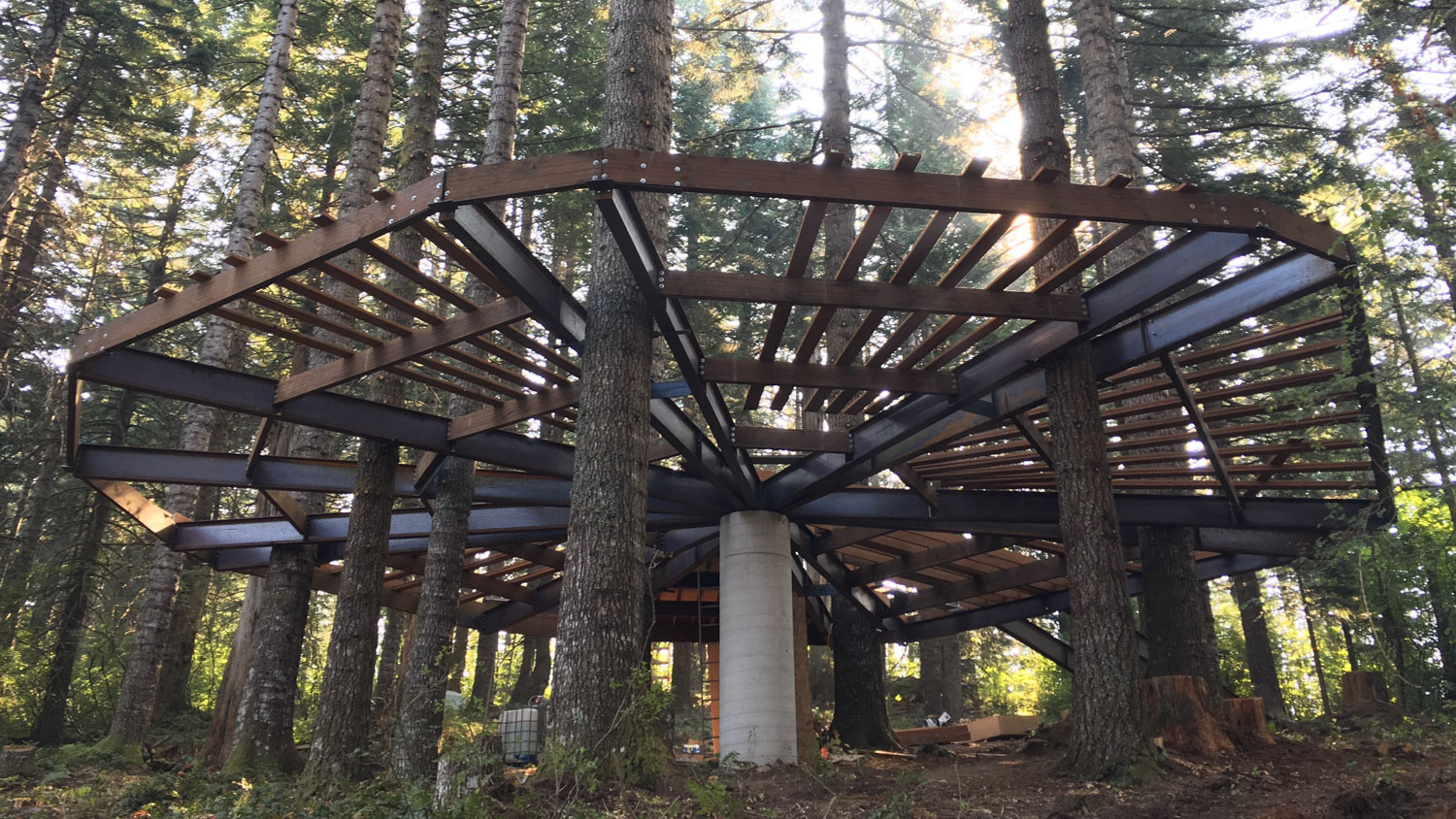
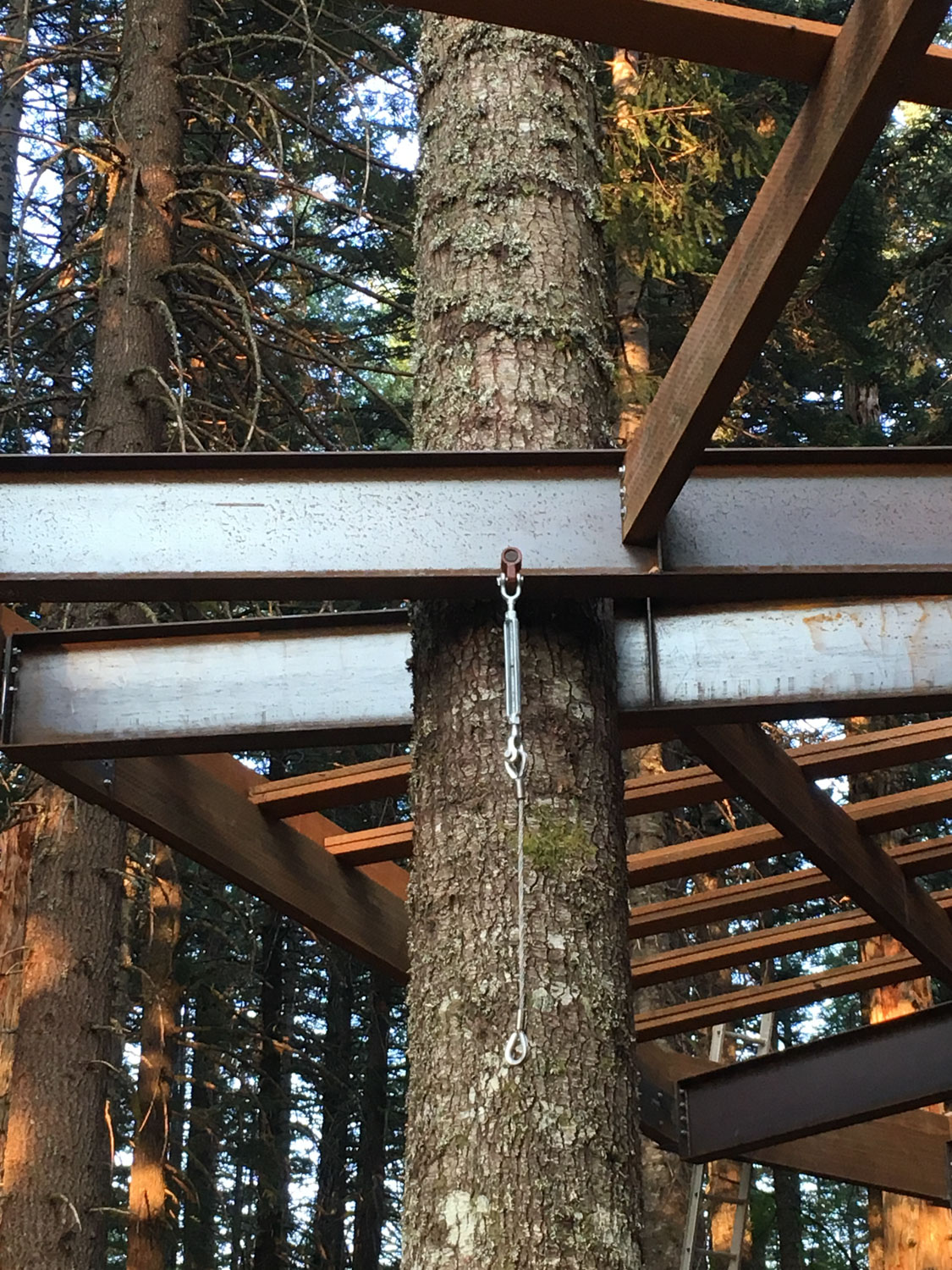 Close-up of the hardware supporting those beefy beams: HL TABs and Suspension systems.
Close-up of the hardware supporting those beefy beams: HL TABs and Suspension systems.
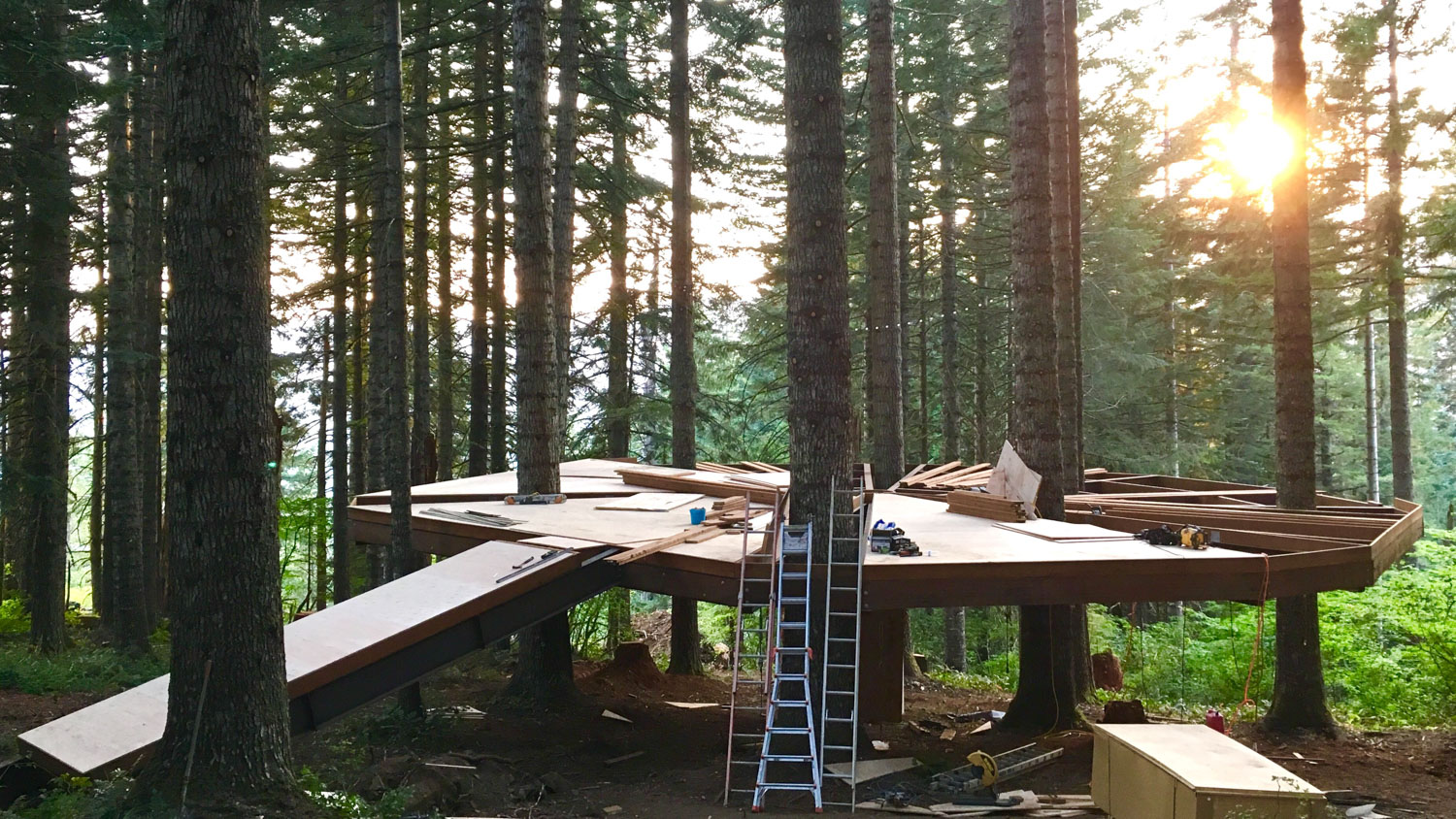 Setting Plywood – getting closer to the end!
Setting Plywood – getting closer to the end!
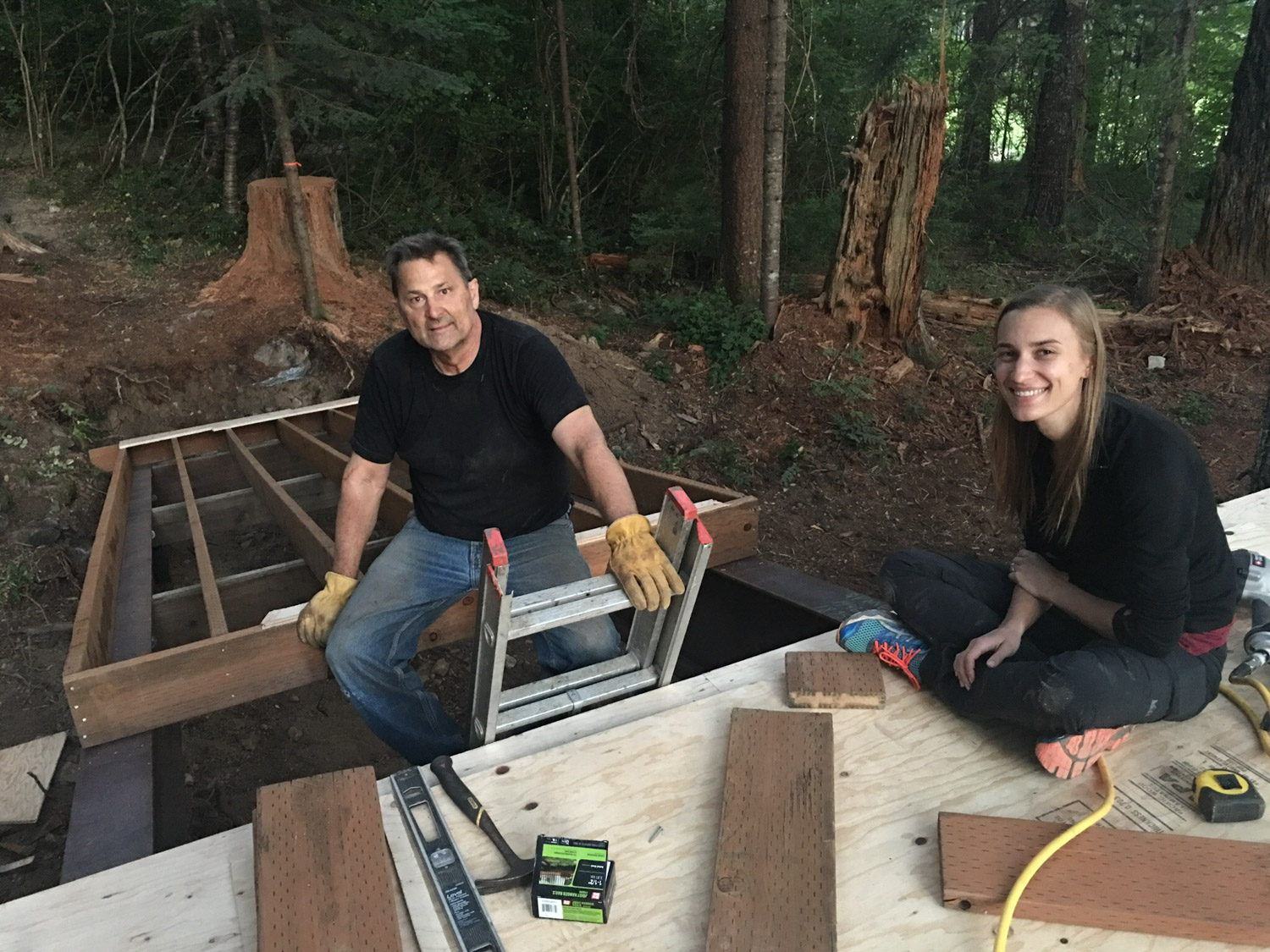 Phil and Jena working on the ramp to the tree-deck.
Phil and Jena working on the ramp to the tree-deck.
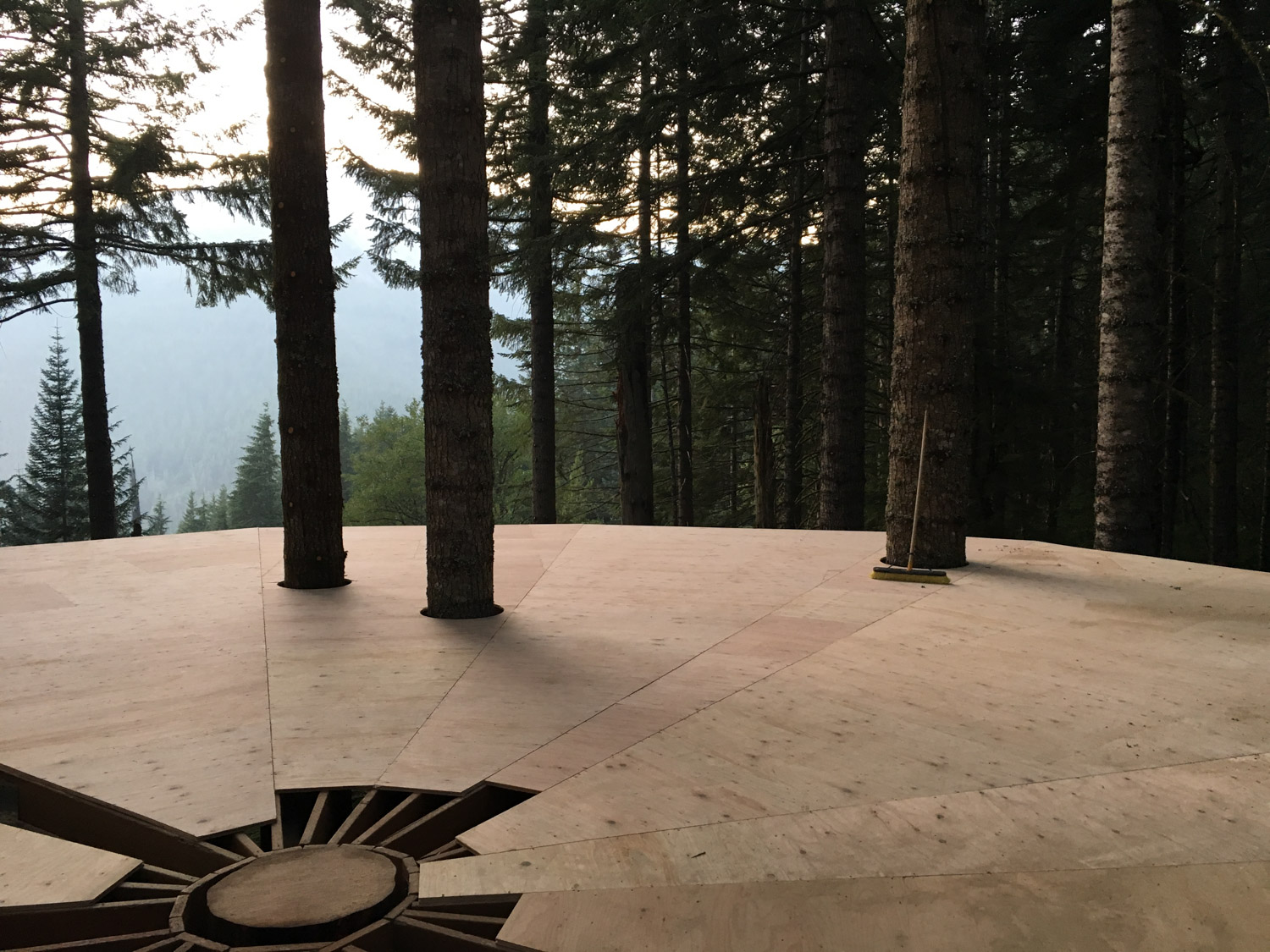
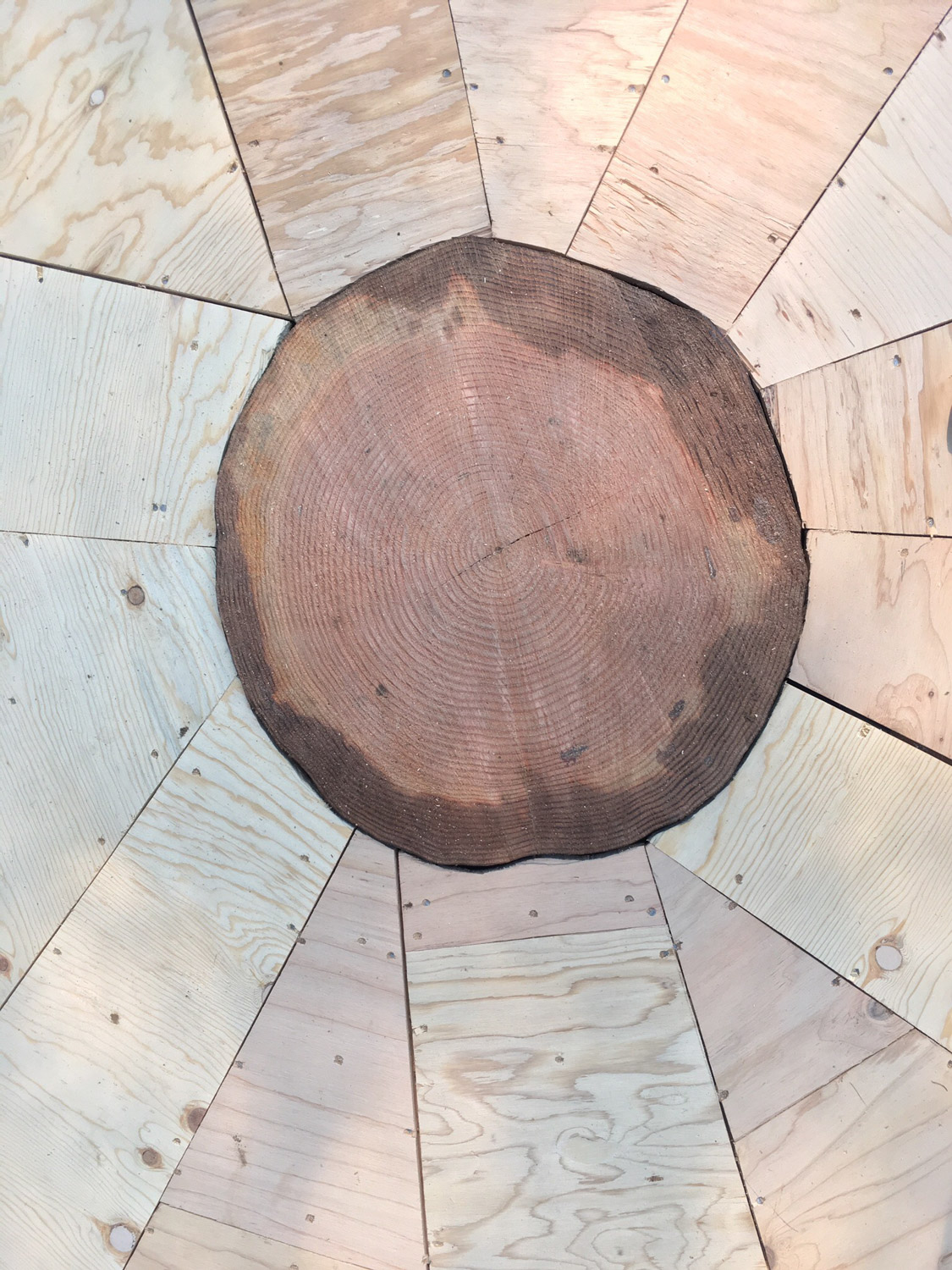 An artful touch at the center of the tree-deck.
An artful touch at the center of the tree-deck.
Seeing family gather from all over the country gathered up on the deck was incredible—many had not been to our property for years. But walking Jena down the aisle is the most memorable.
And playing the song I wrote for her—that was special. For our father/daughter dance, I revamped a song I’d written for Jena when she was only four years old. A friend helped me produce it, and I rewrote it to include Kyler. That moment is one I won’t forget!
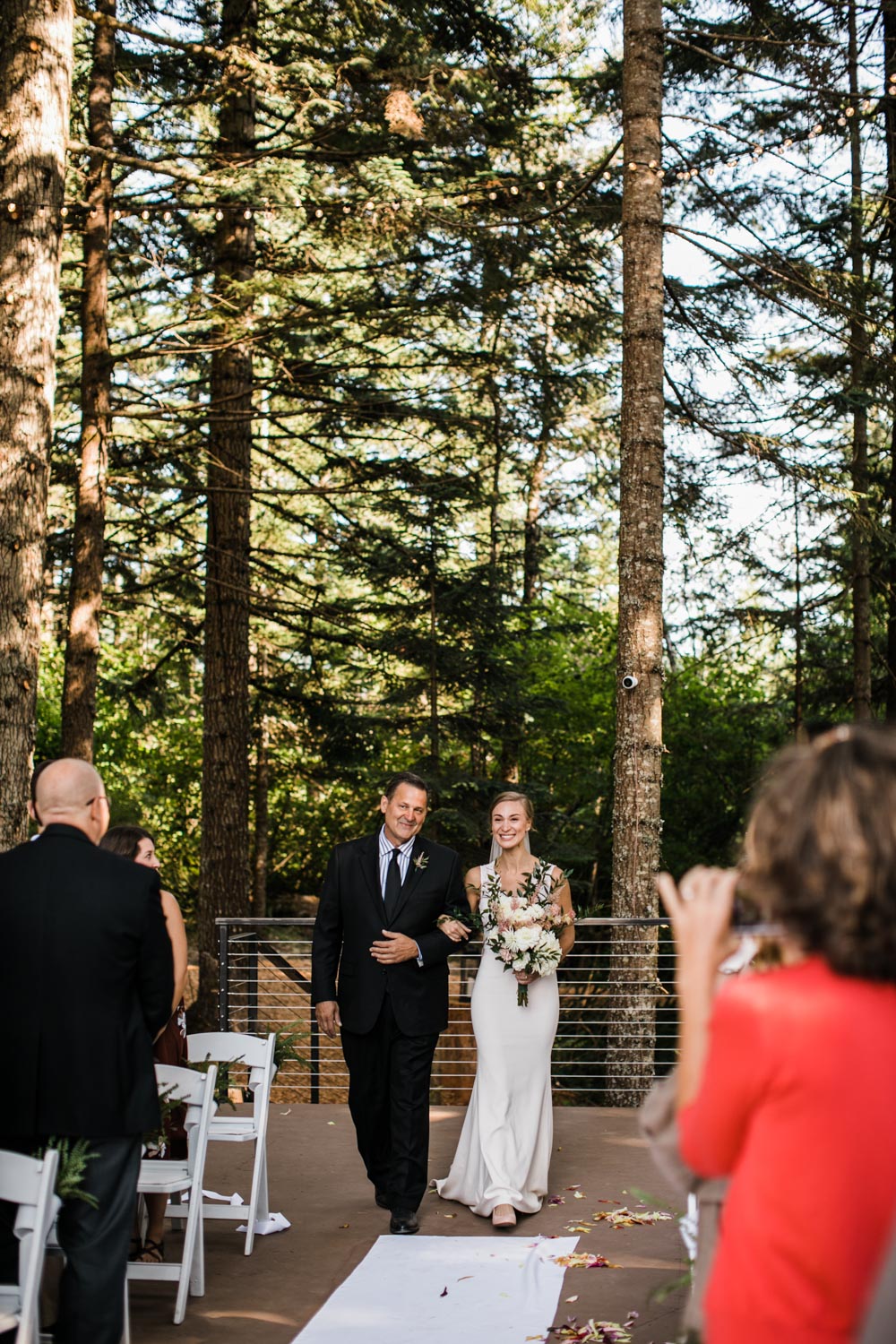 Phil walking Jena down the tree-deck aisle. Photo by The Hearnes Adventure Photography
Phil walking Jena down the tree-deck aisle. Photo by The Hearnes Adventure Photography
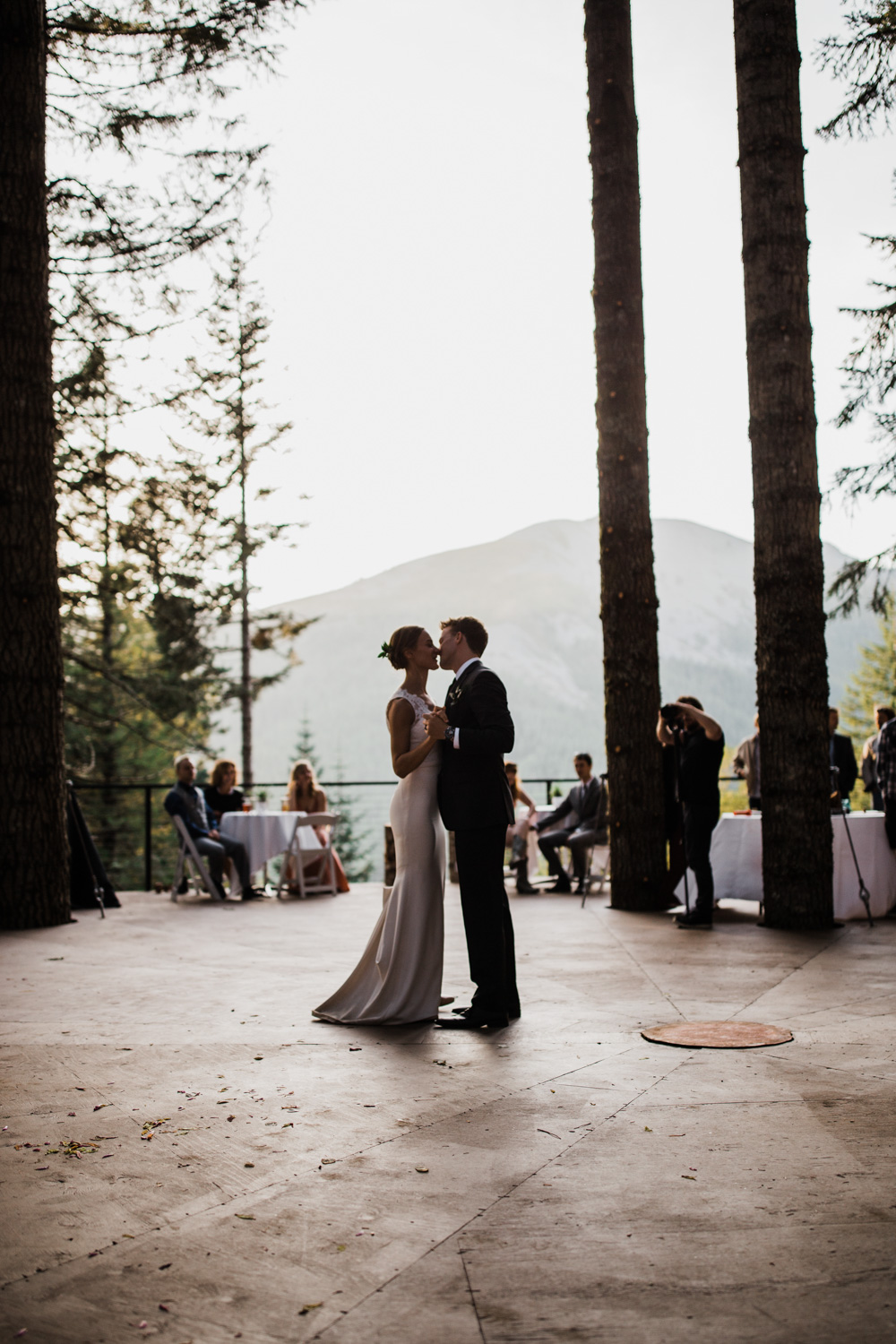 Jena and Kyler share a dance on the tree-deck. Photo by The Hearnes Adventure Photography
Jena and Kyler share a dance on the tree-deck. Photo by The Hearnes Adventure Photography
Jena and Kyler’s wedding was only the beginning for this tree-deck adventure! It’s been our plan from the very beginning to create a place to host weddings, concerts, meetings, reunions; any event that would be suited to the space.
I don’t think I’ll be adding any walls or permanent structural elements on top of the platform; instead, I’d like to hoist a linen canopy with a chandelier up in the trees. I think this will provide shelter that looks at home in the forest.
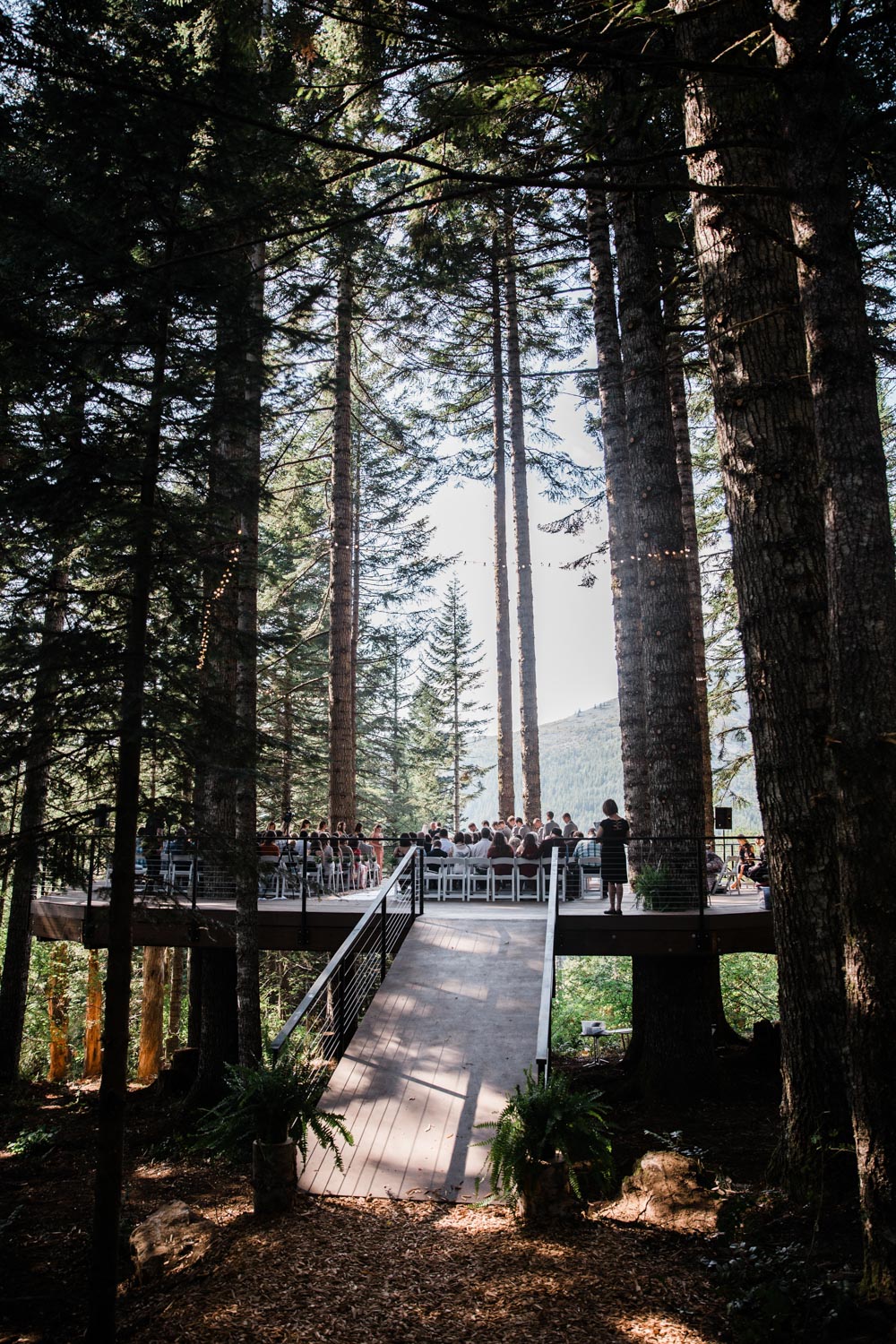 Photo by The Hearnes Adventure Photography
Photo by The Hearnes Adventure Photography
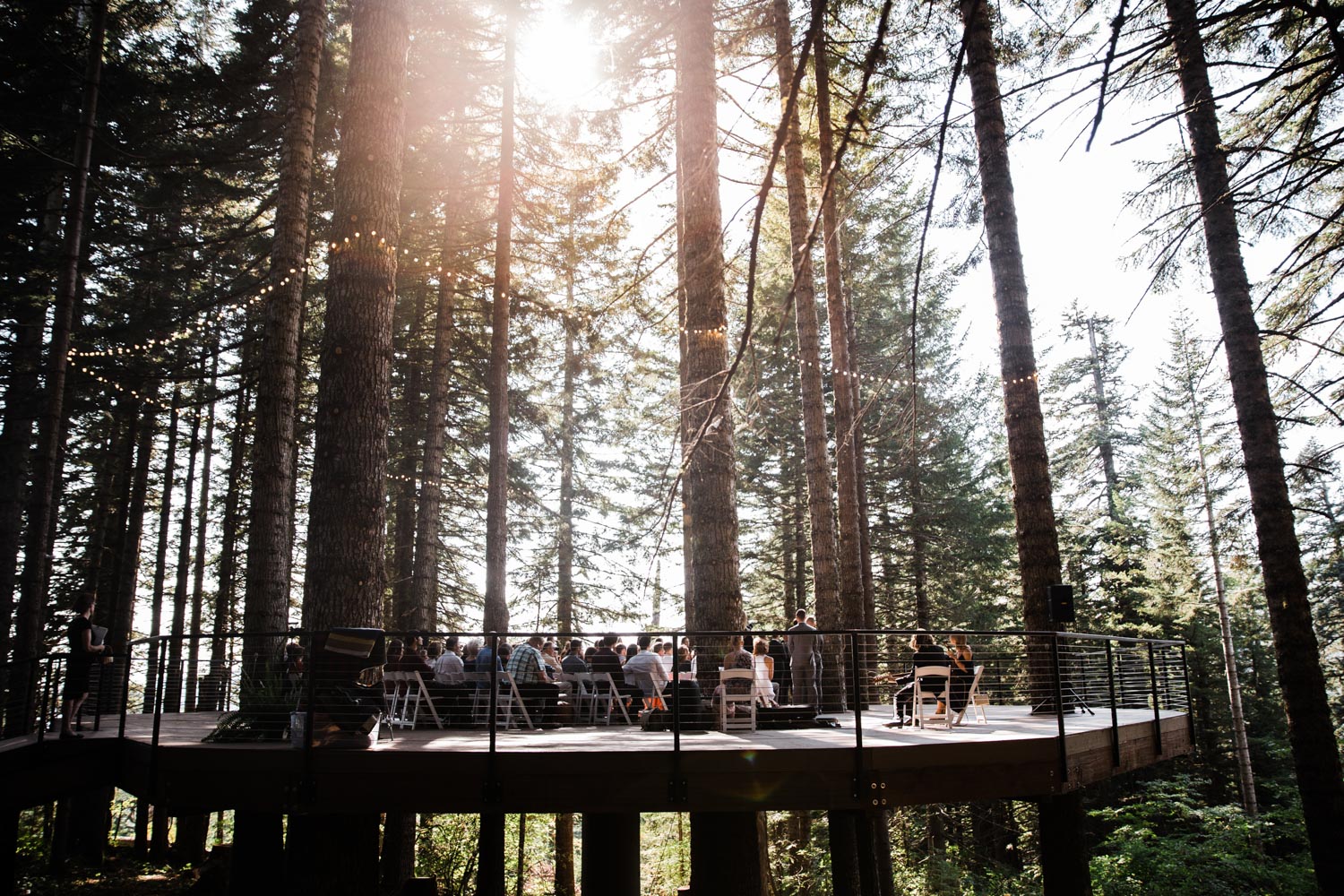 Photo by The Hearnes Adventure Photography
Photo by The Hearnes Adventure Photography
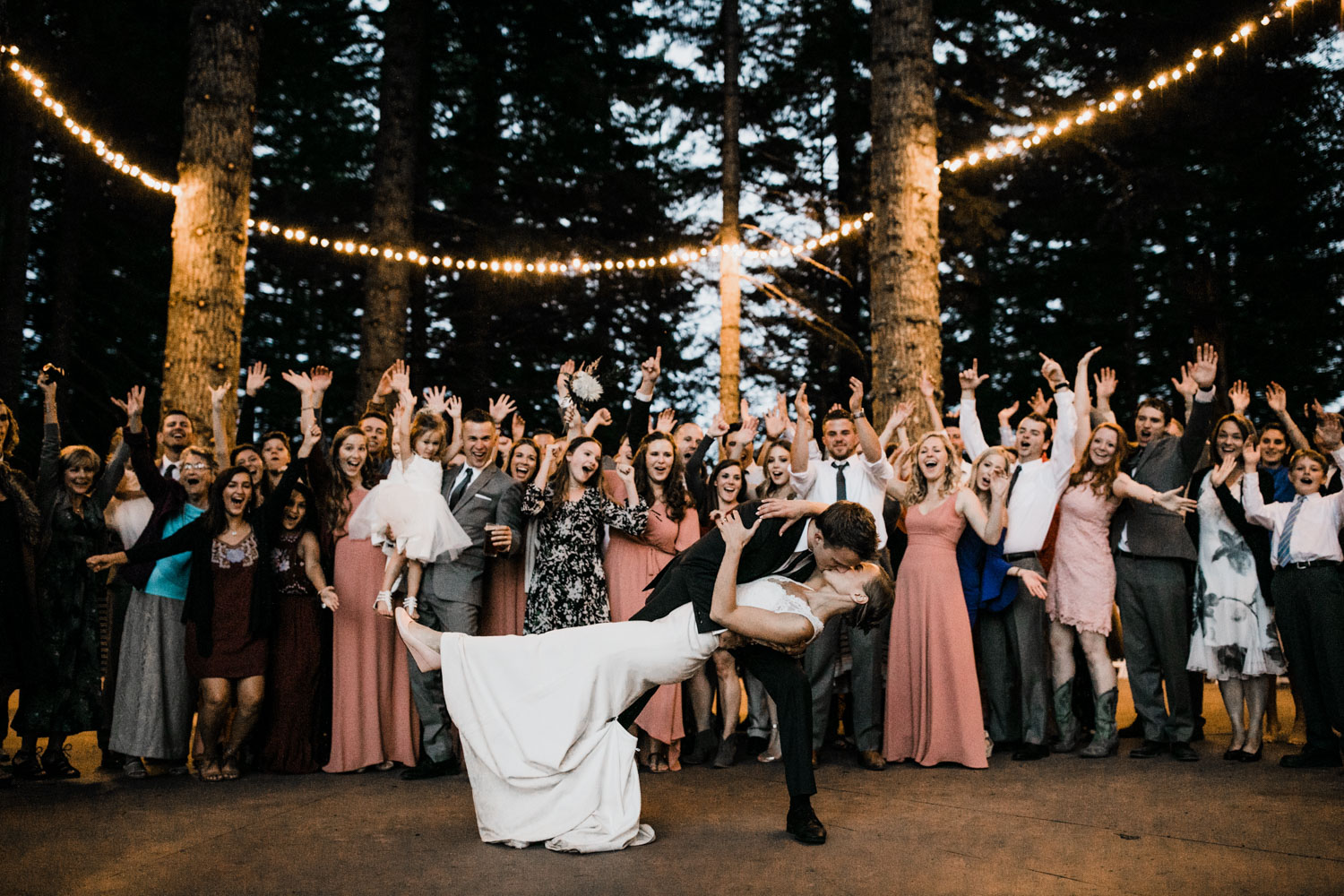 Photo by The Hearnes Adventure Photography
Photo by The Hearnes Adventure Photography
Thanks for sharing your story and amazing project, Phil! We wish you many more happy times up in the trees.
And thank you to Jena and The Hearnes Adventure Photography for sharing the wedding photos used in this post. To see more, visit the Hearnes’ site here.
Want to learn more about our resources for treehouse DIY-ers? Click here to get started on building your own treehouse.
*Please note that Nelson Treehouse recommends that all treehouse builders consult with a professional engineer and a certified arborist for safety purposes. Use hardware at your own risk—improperly installed hardware can pose a significant risk to not only the tree, but all parties involved. Nelson Treehouse assumes no liability for hardware.