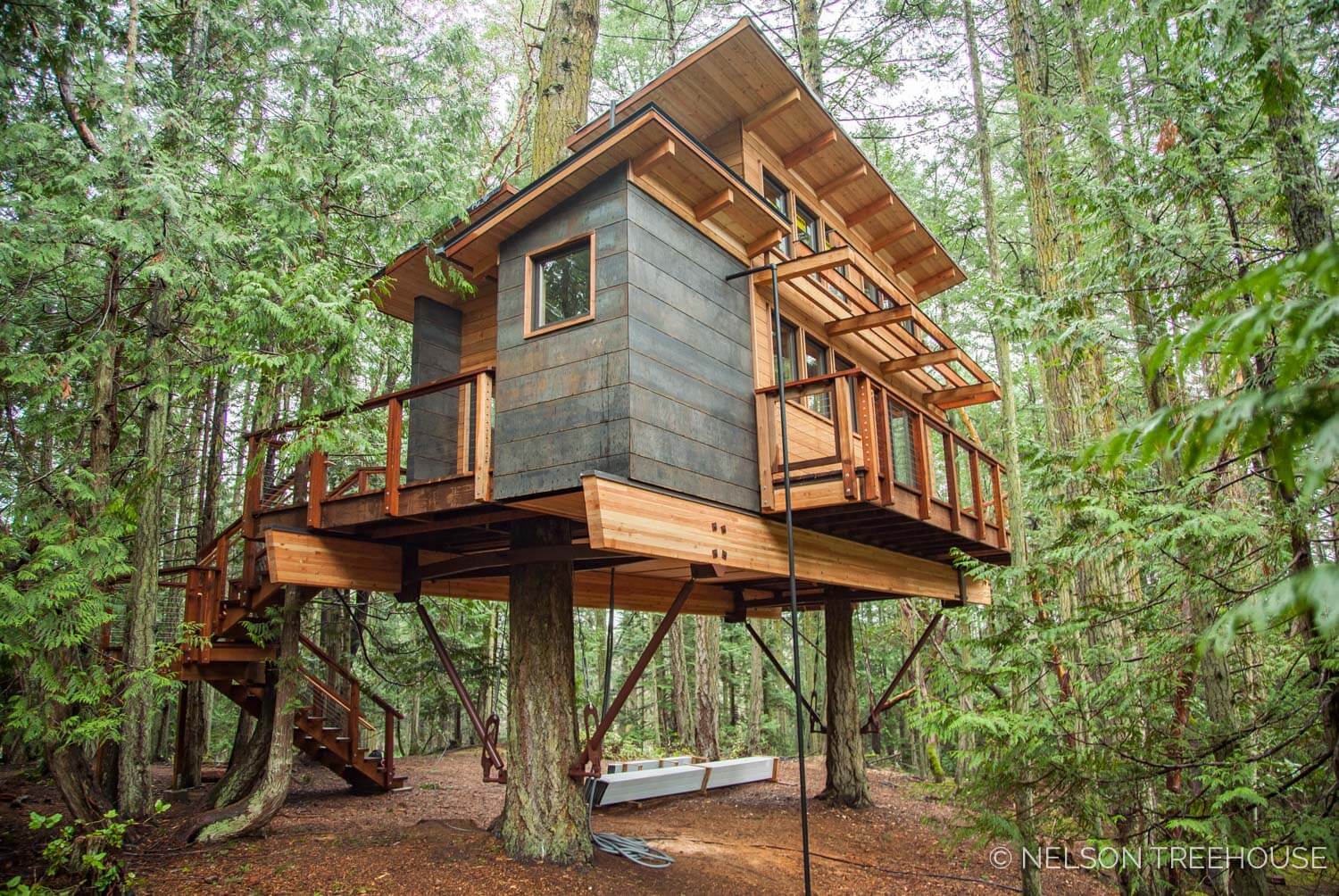
Our latest treehouse in Washington’s San Juan Islands beautifully blends modern and rustic design and includes playful features like a fire pole, ship’s ladder, and suspension bridge.
Join us as we look back on the build and take a photo tour of the finished treehouse.
Learn more about our design + build process.
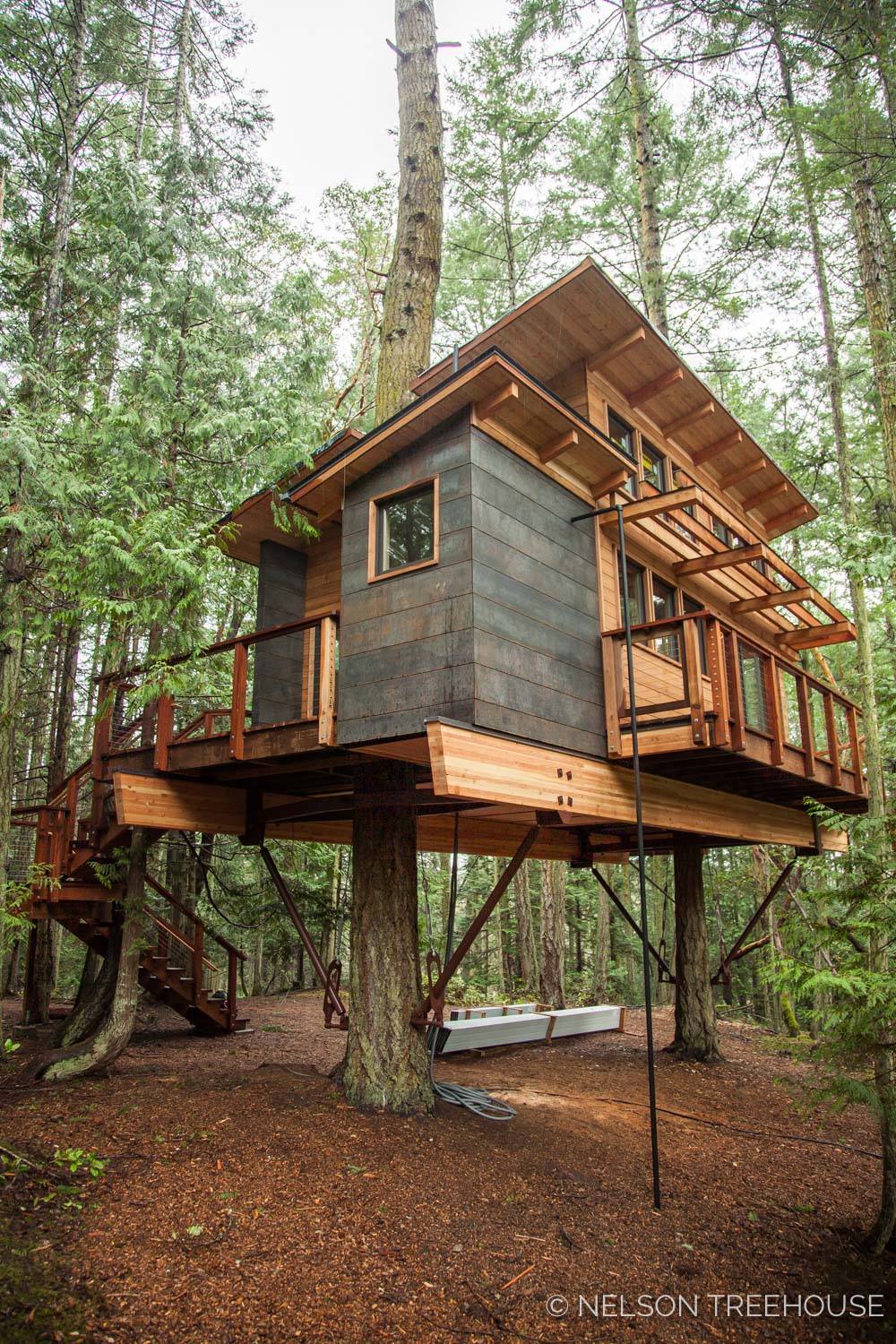
Project Manager Daryl McDonald designed this private treehouse, and Henry Nelson led the onsite crew in bringing it to life.
Photos courtesy of Henry Nelson, Aaron Nelson, Chuck McClellan, and others. Thanks for the pics, crew!
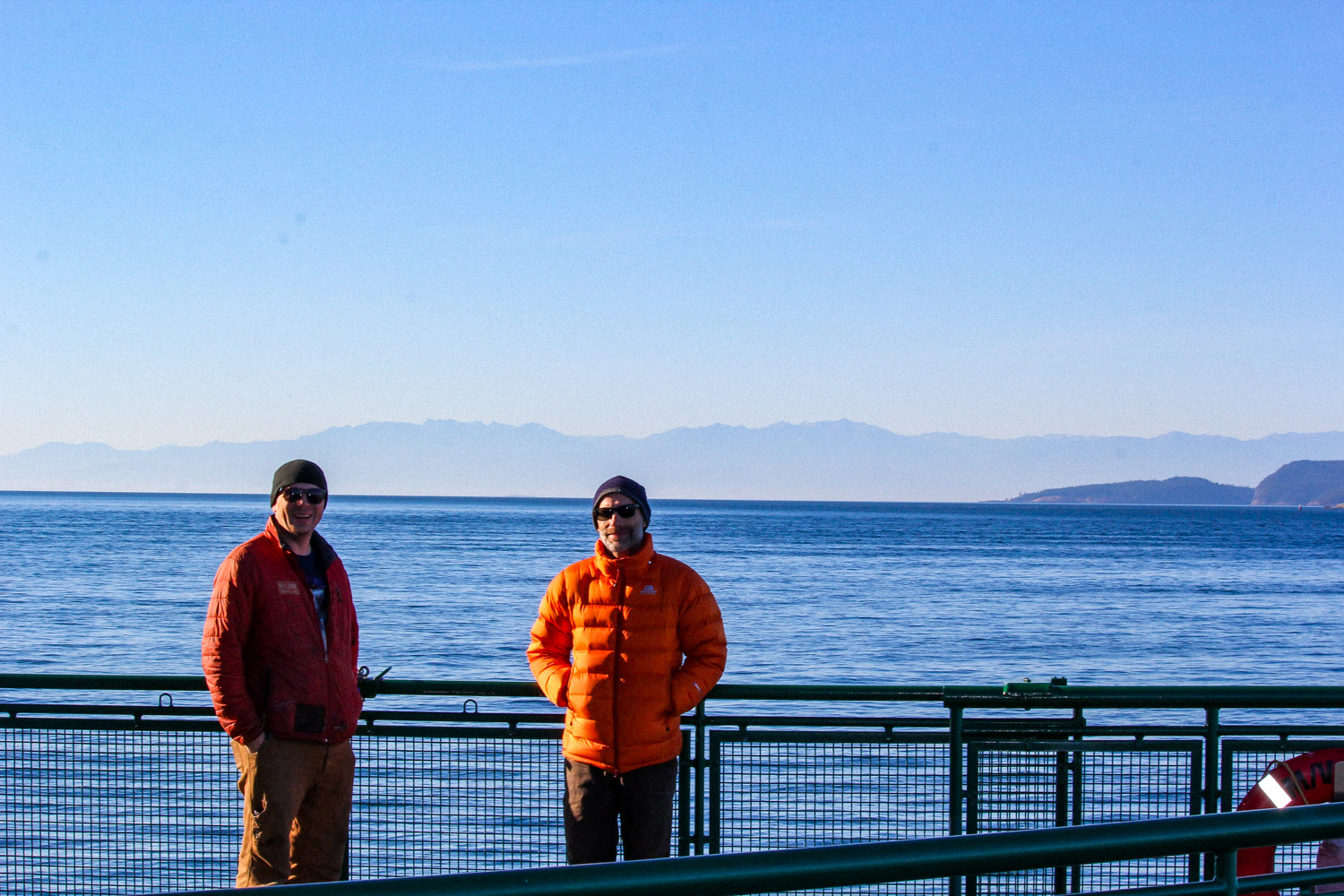
The journey to the job site began with a scenic ferry ride. The landscape in this wild corner of Washington is breathtaking.
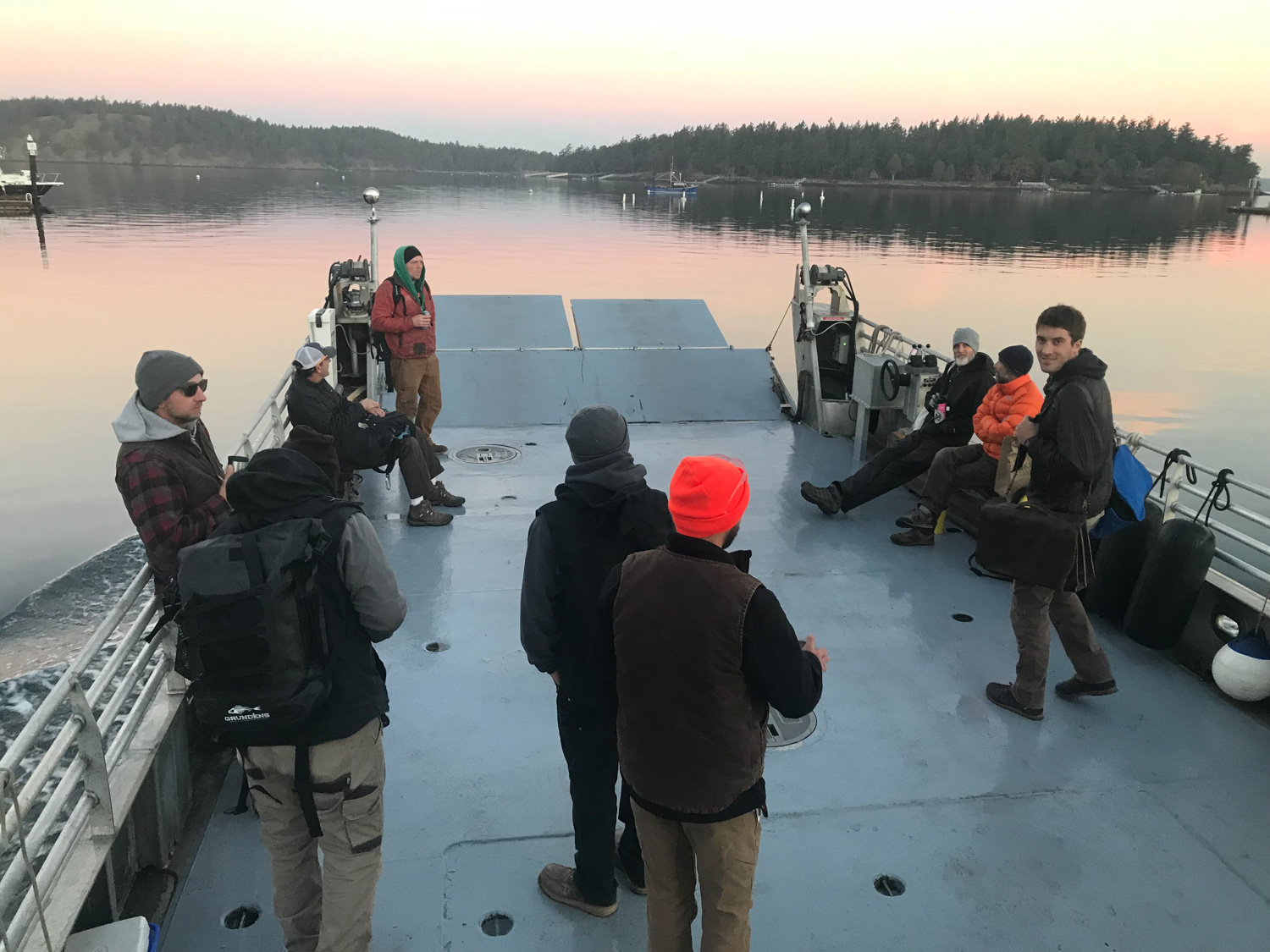
Boats were a recurring theme on this project—the crew’s daily commute involved a brief boat trip. The sunrise views from the water were worth waking up for!
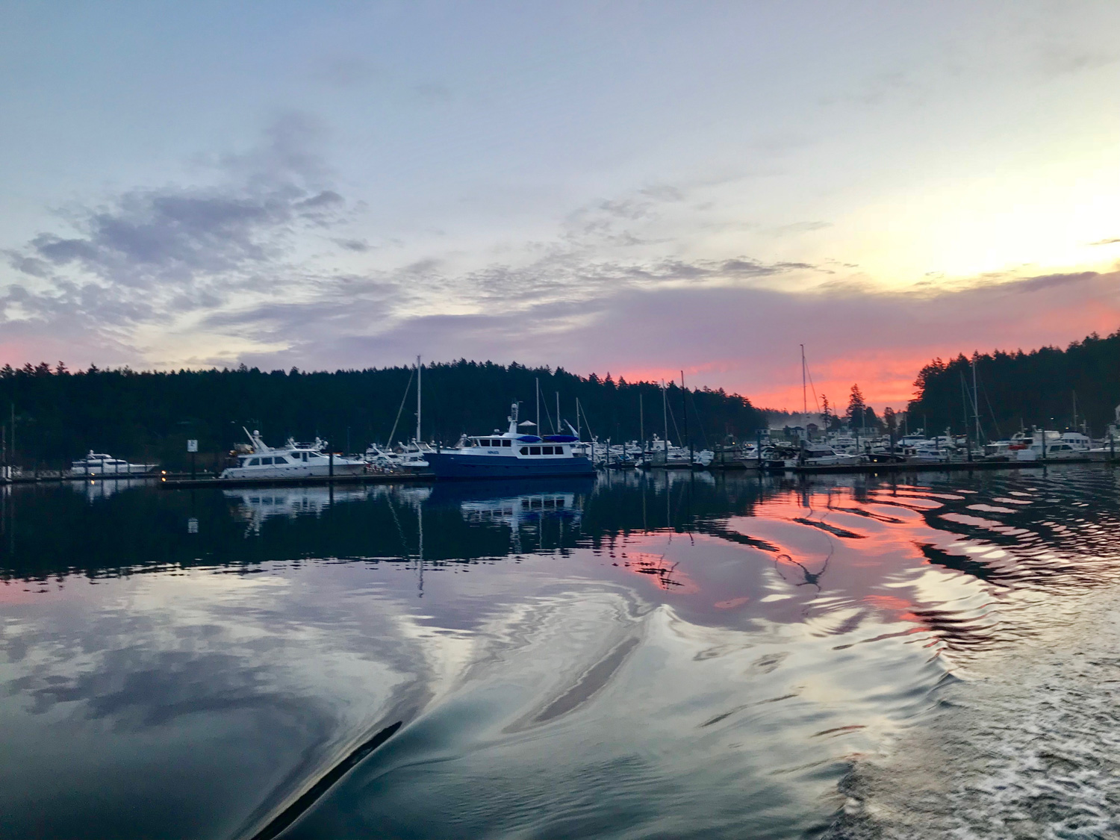
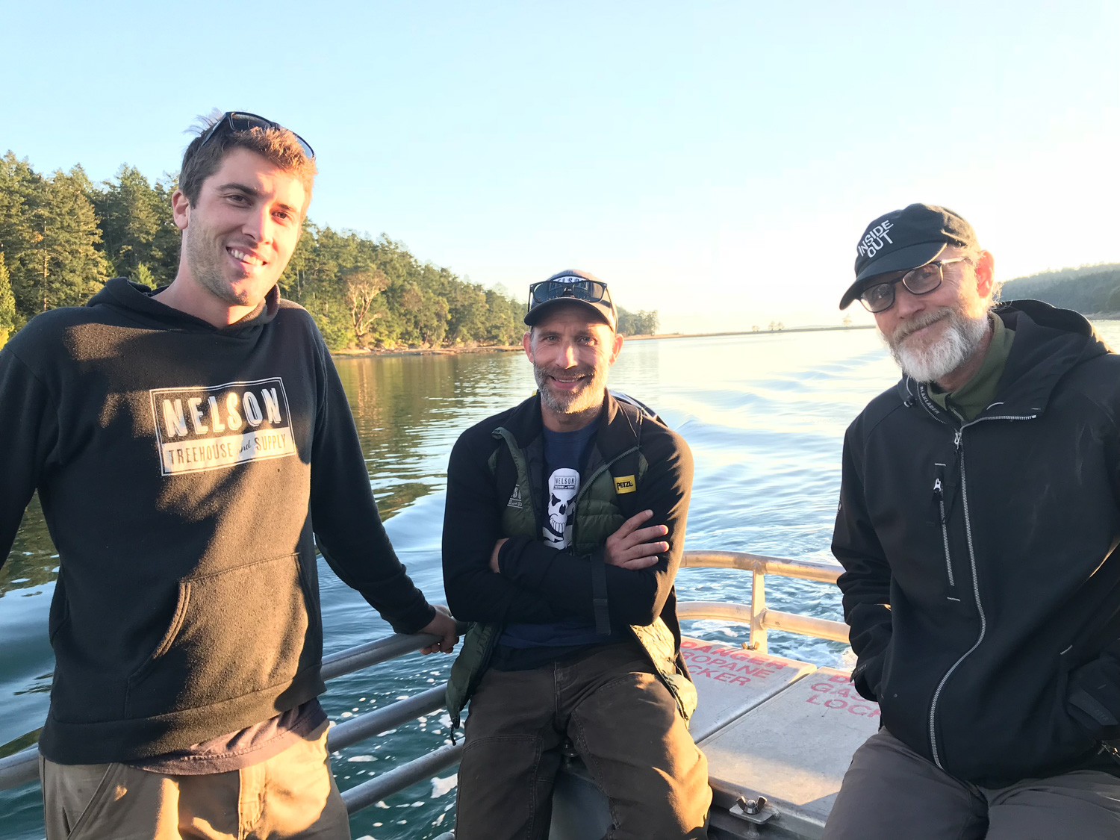
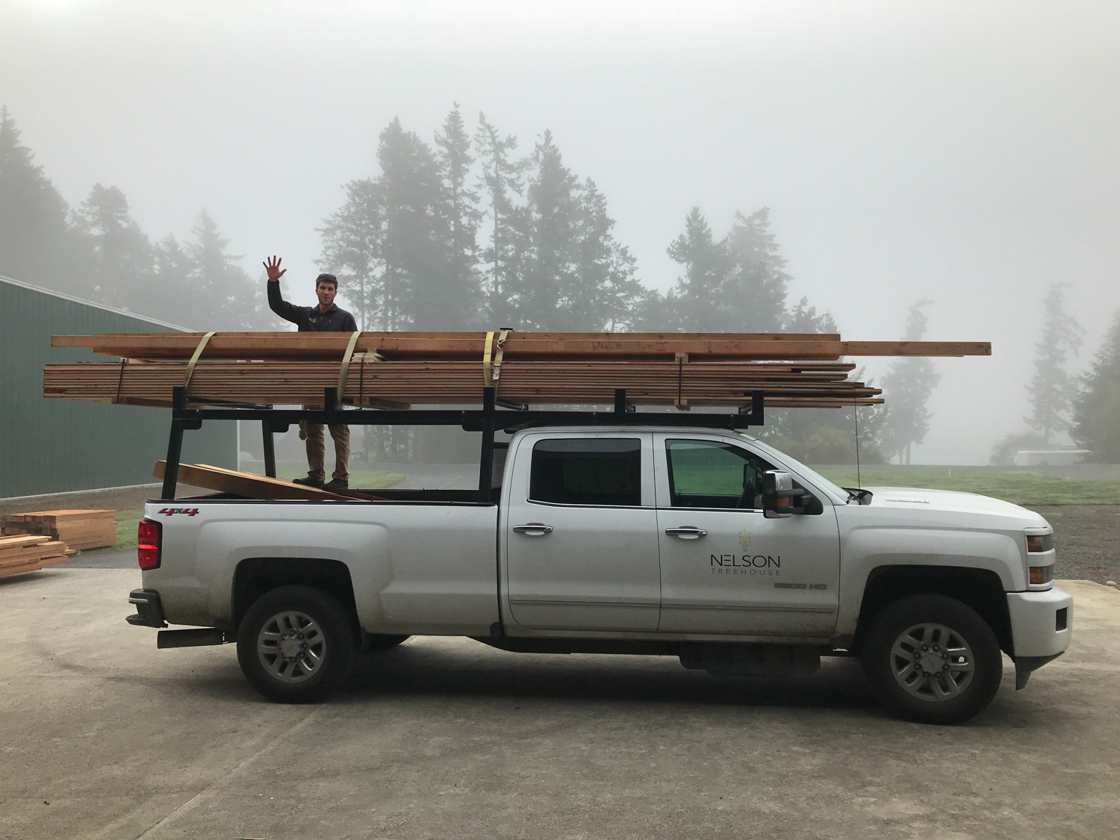
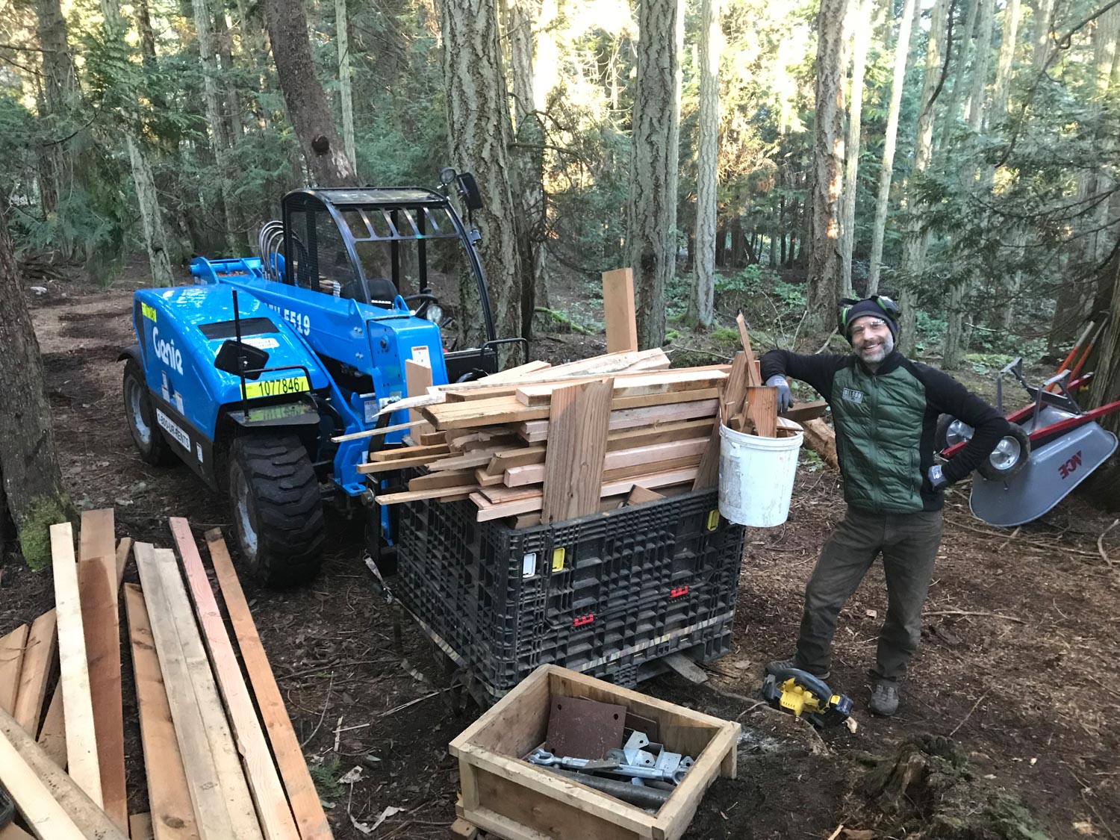
Getting materials and tools into the woods and out to site is often the trickiest part of any treehouse build. After countless truckloads, ferry rides, and boat trips (and one slow-going forklift drive over the island), the crew was ready to install hardware and lift beams up into the trees.
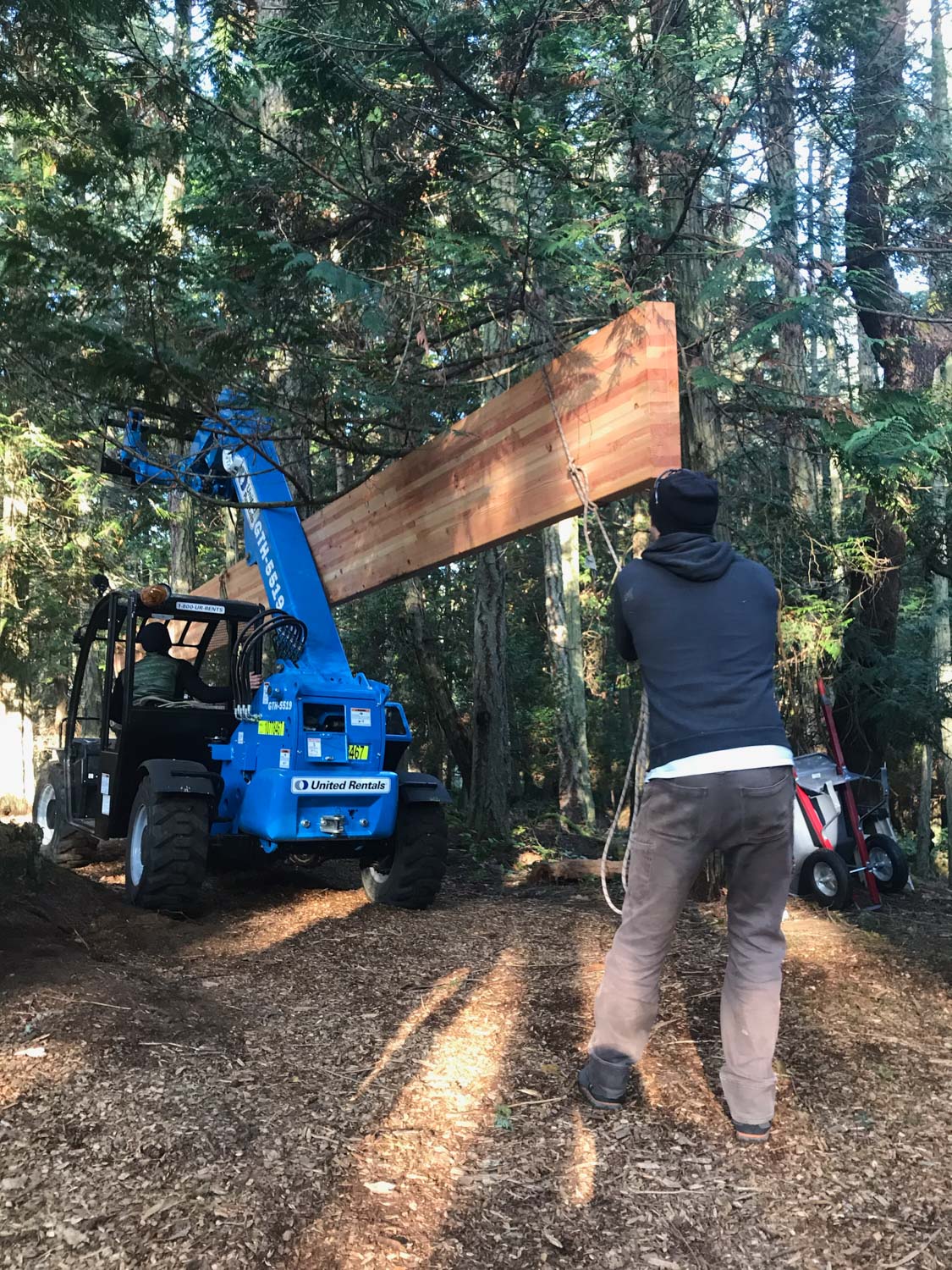
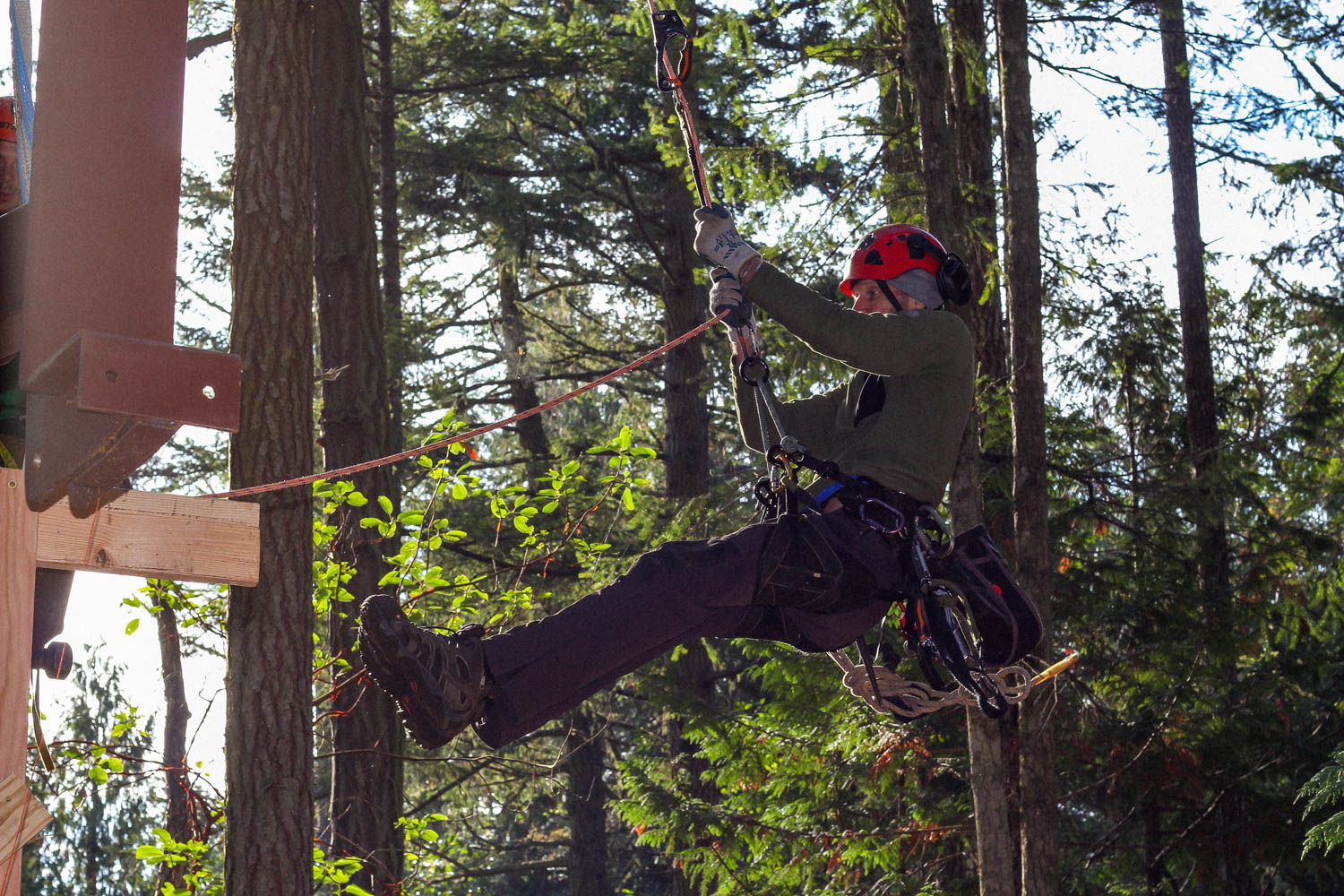
Rigging systems are key in safely hoisting people and structural components up into the trees. This project involved lifting a lot of steel, including diamond-shaped yokes and a steel substructure for the satellite viewing platform.
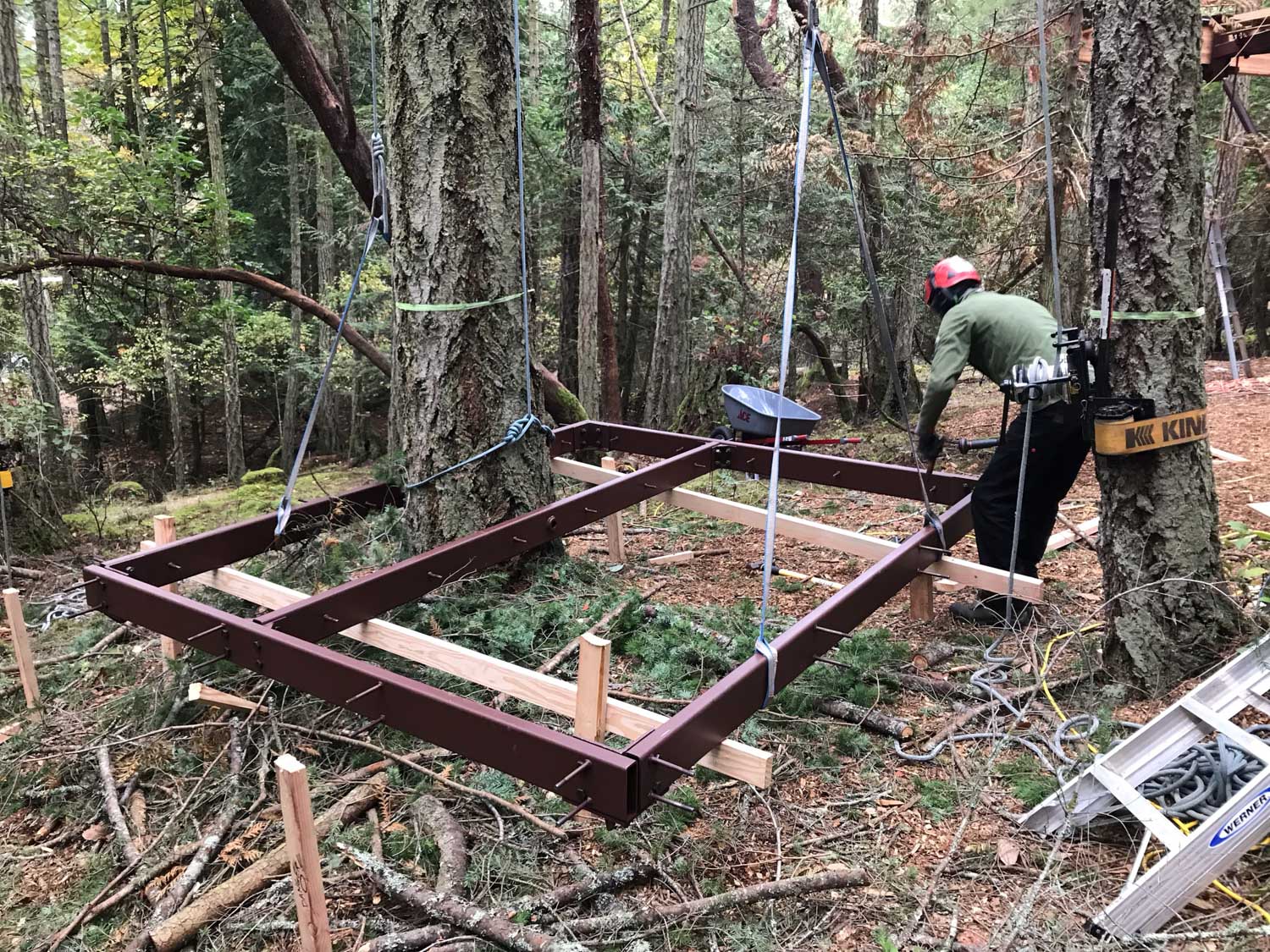
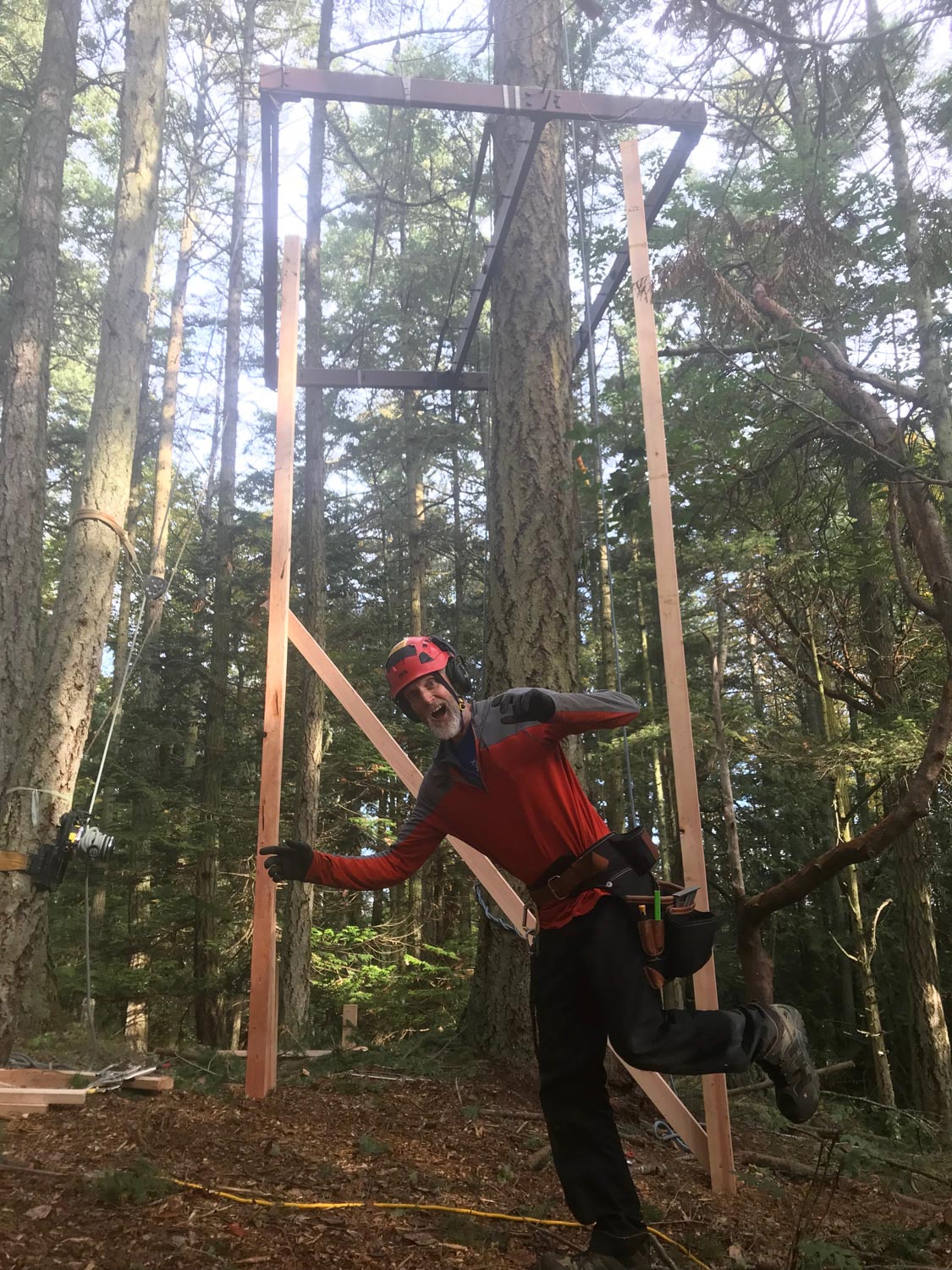
Chuck celebrates the successful lifting of the viewing platform’s steel substructure.
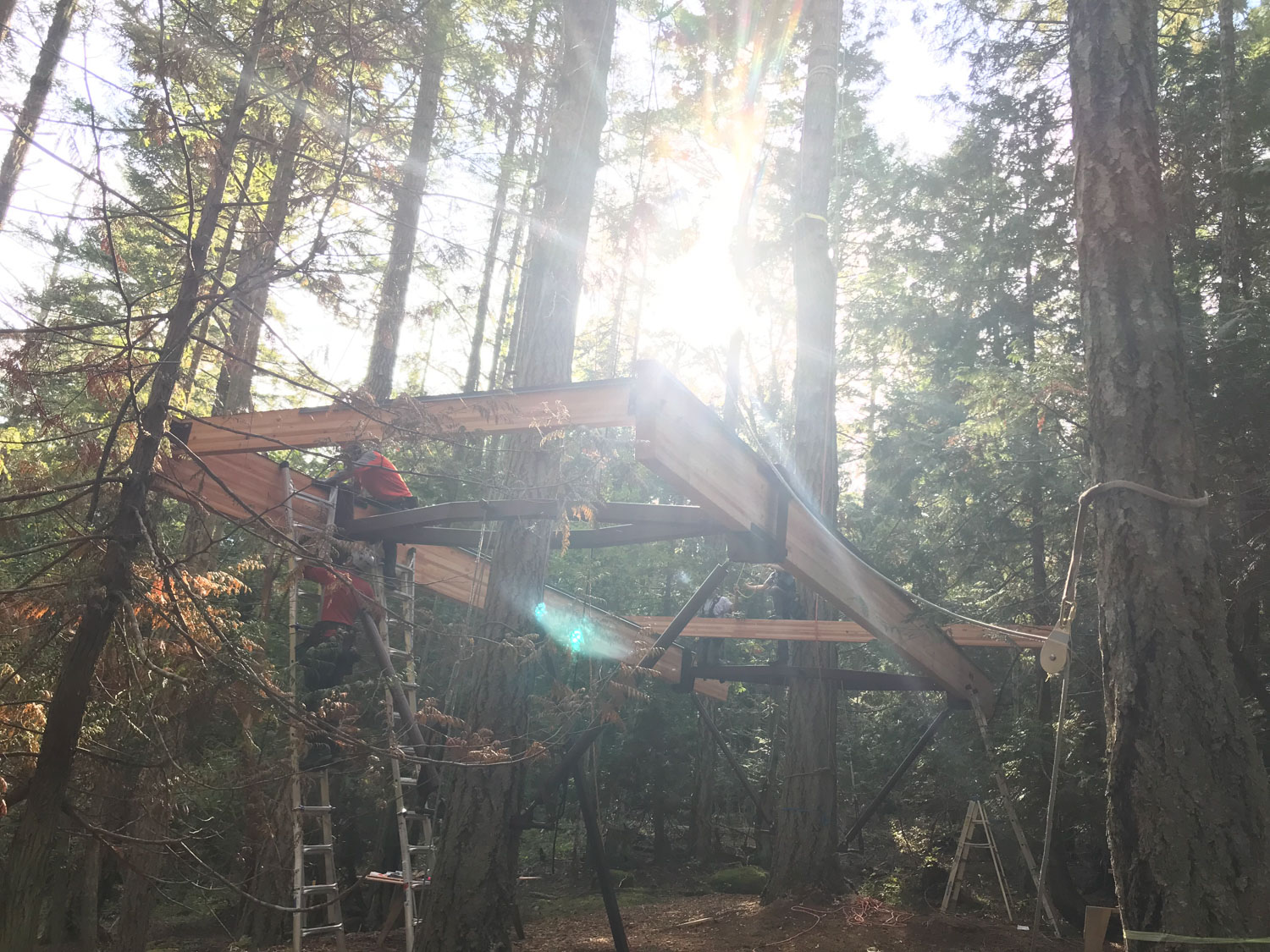
Once the crew installed the diamond yokes, steel knee braces, and beams, they moved onto framing the joist layer of the platform.
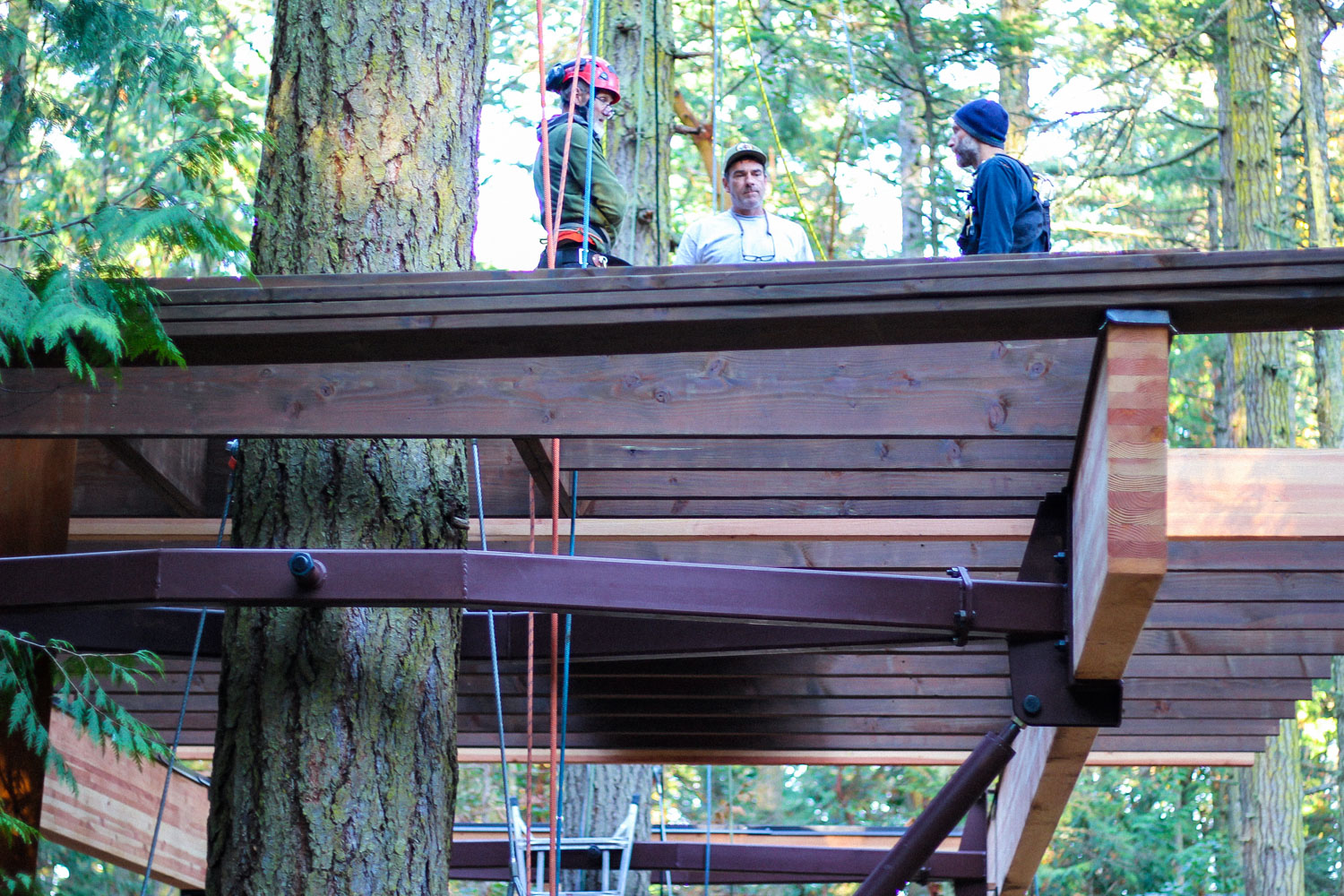
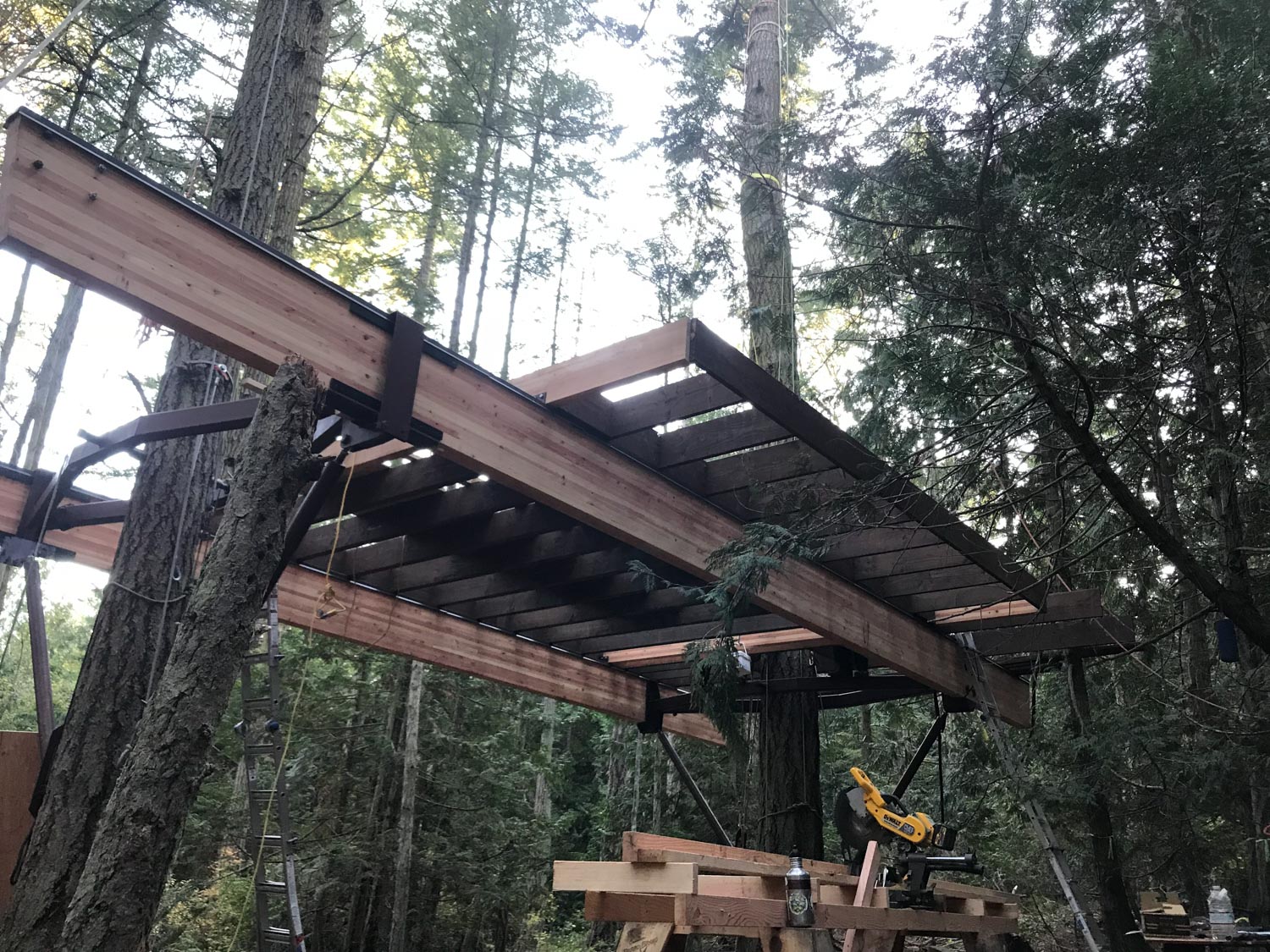
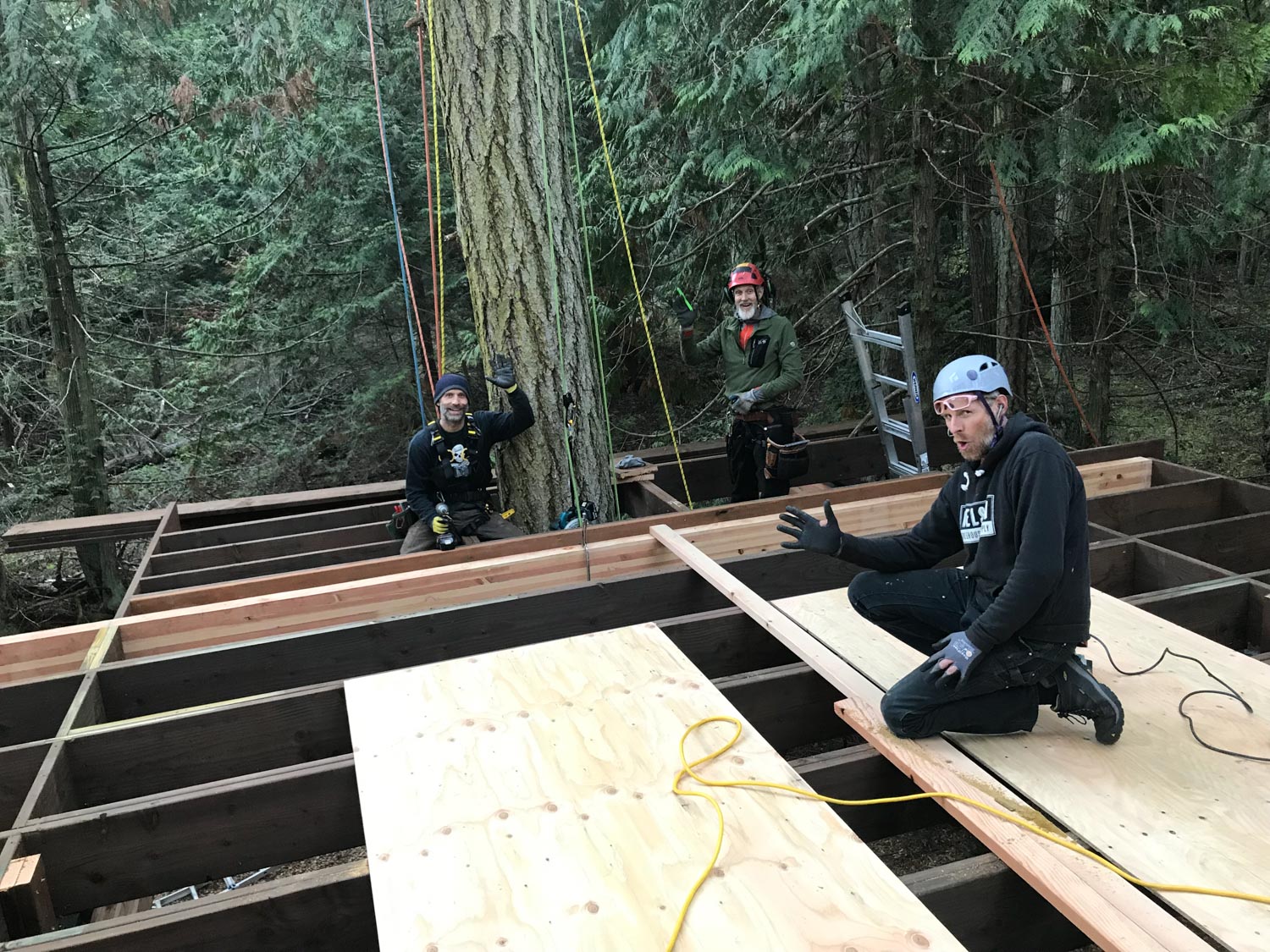
Adam, Chuck, and Aaron made quick work of the platform. Next, it was onto the walls and roof.
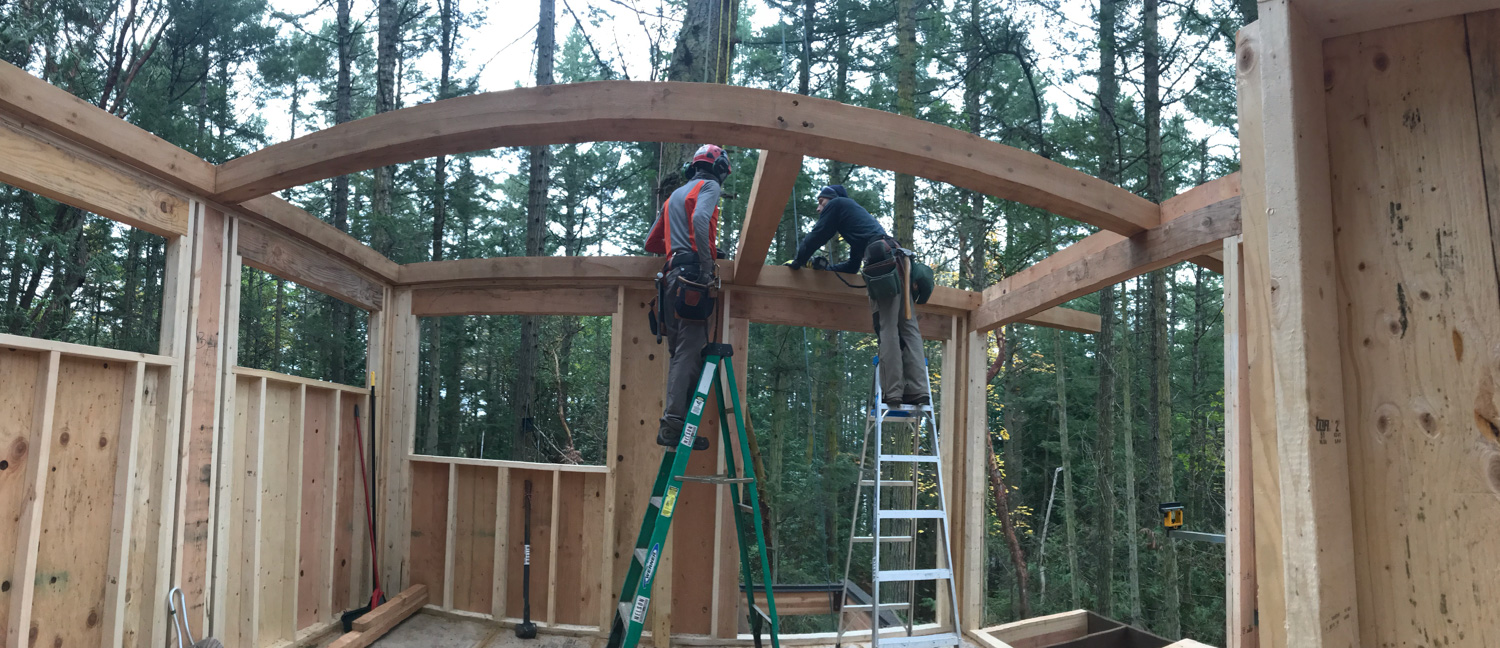
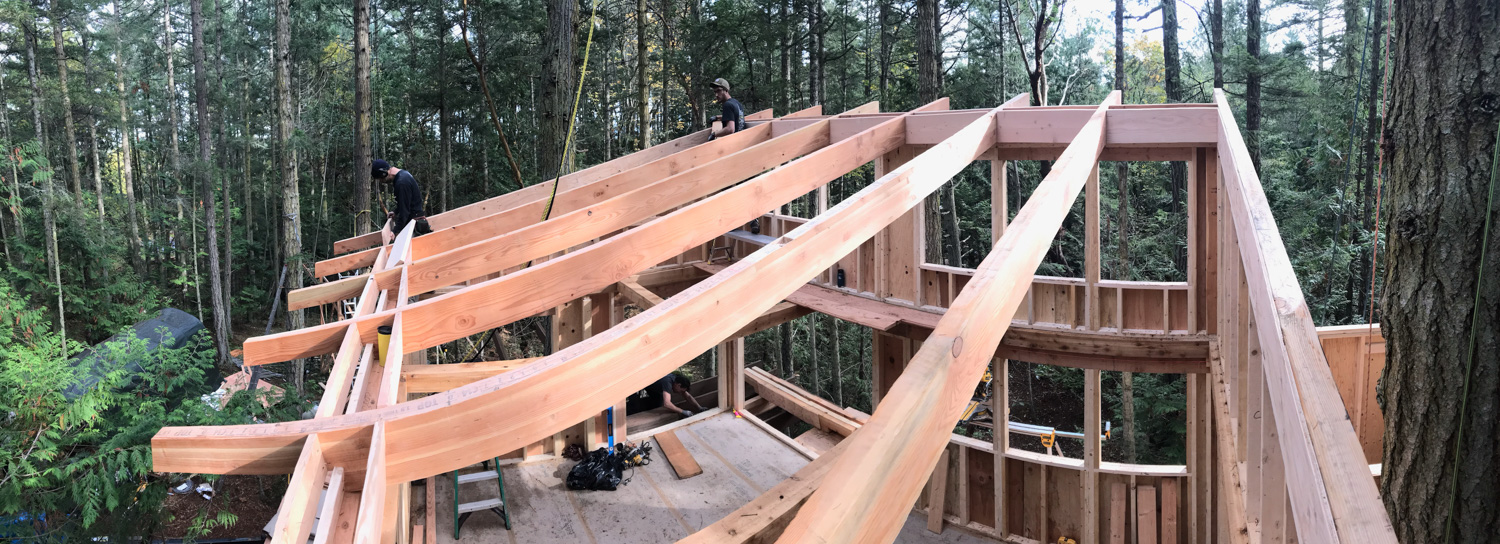
Note that no beams were bent in the making of this treehouse—only the magic of the camera at work here, folks!
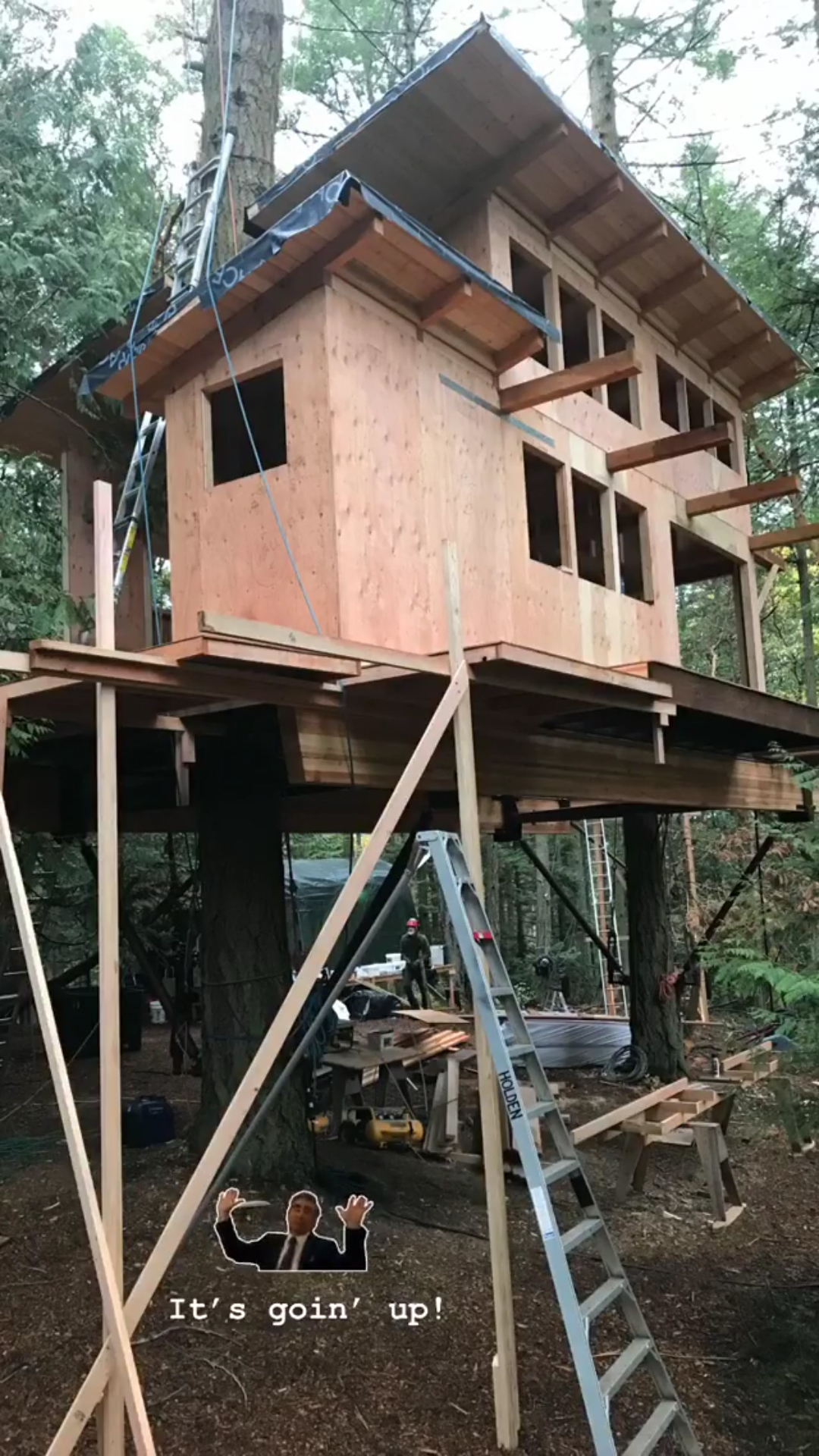
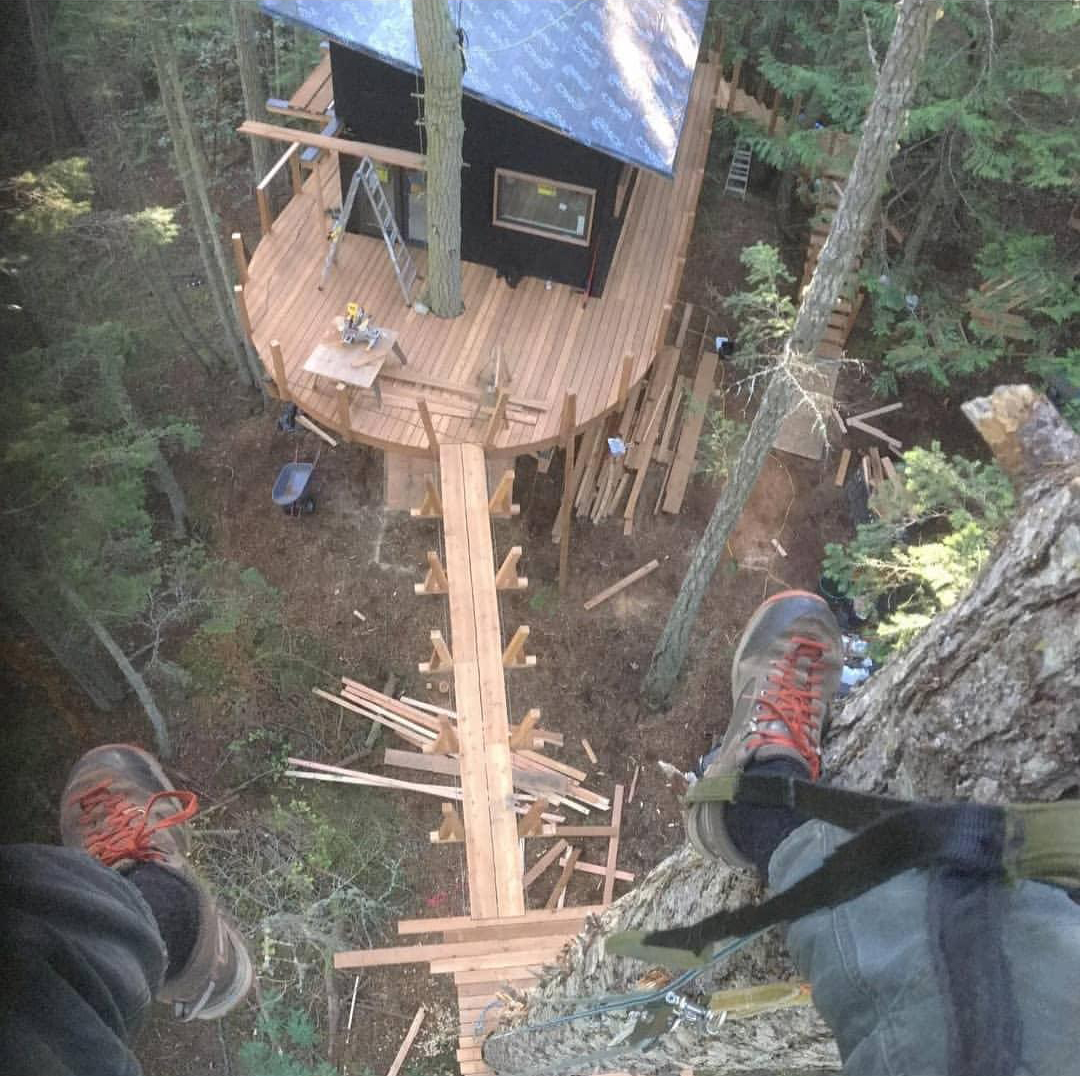
With the main structure coming together, the crew turned their attention to the suspension bridge and viewing platform.
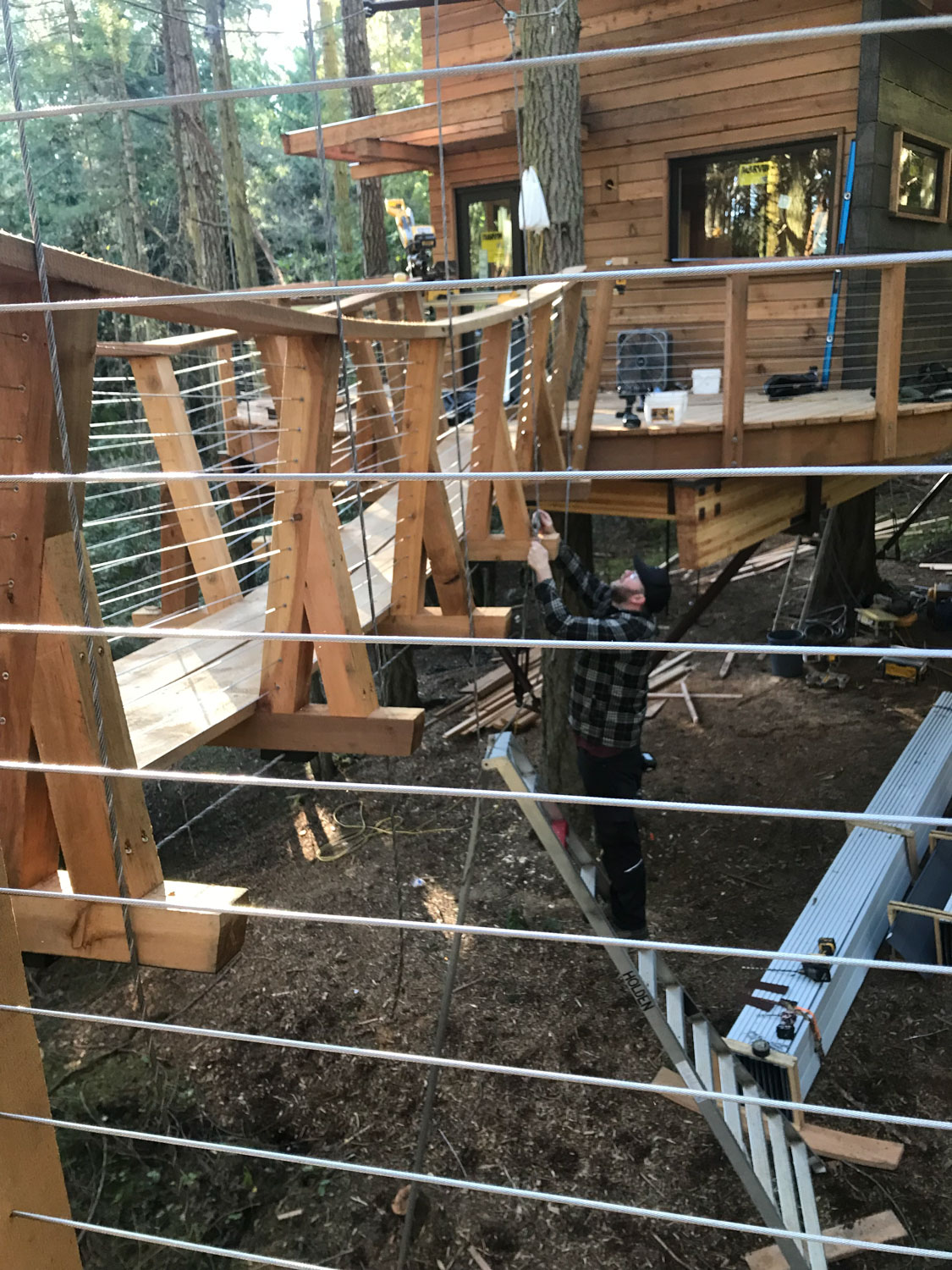
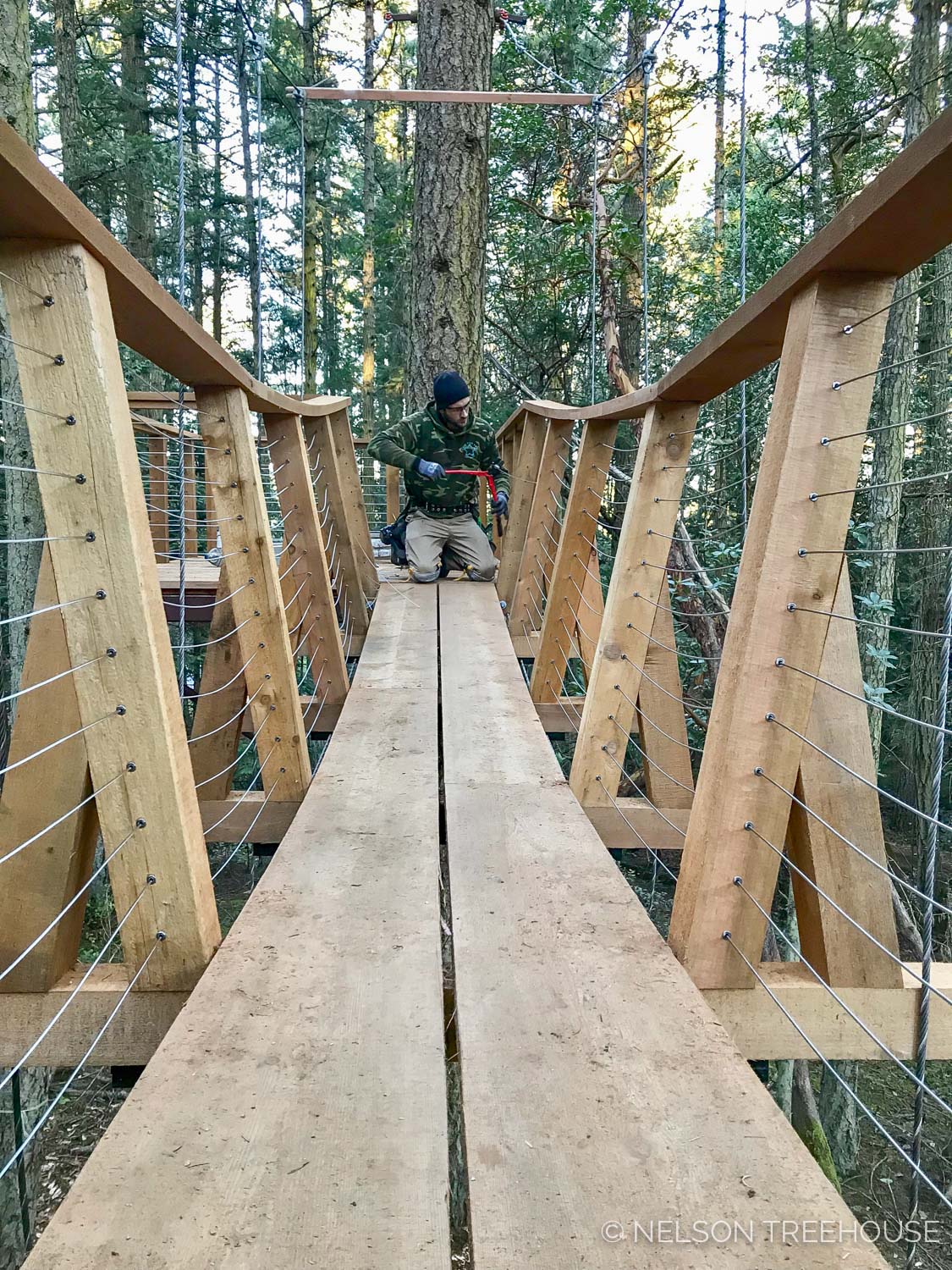
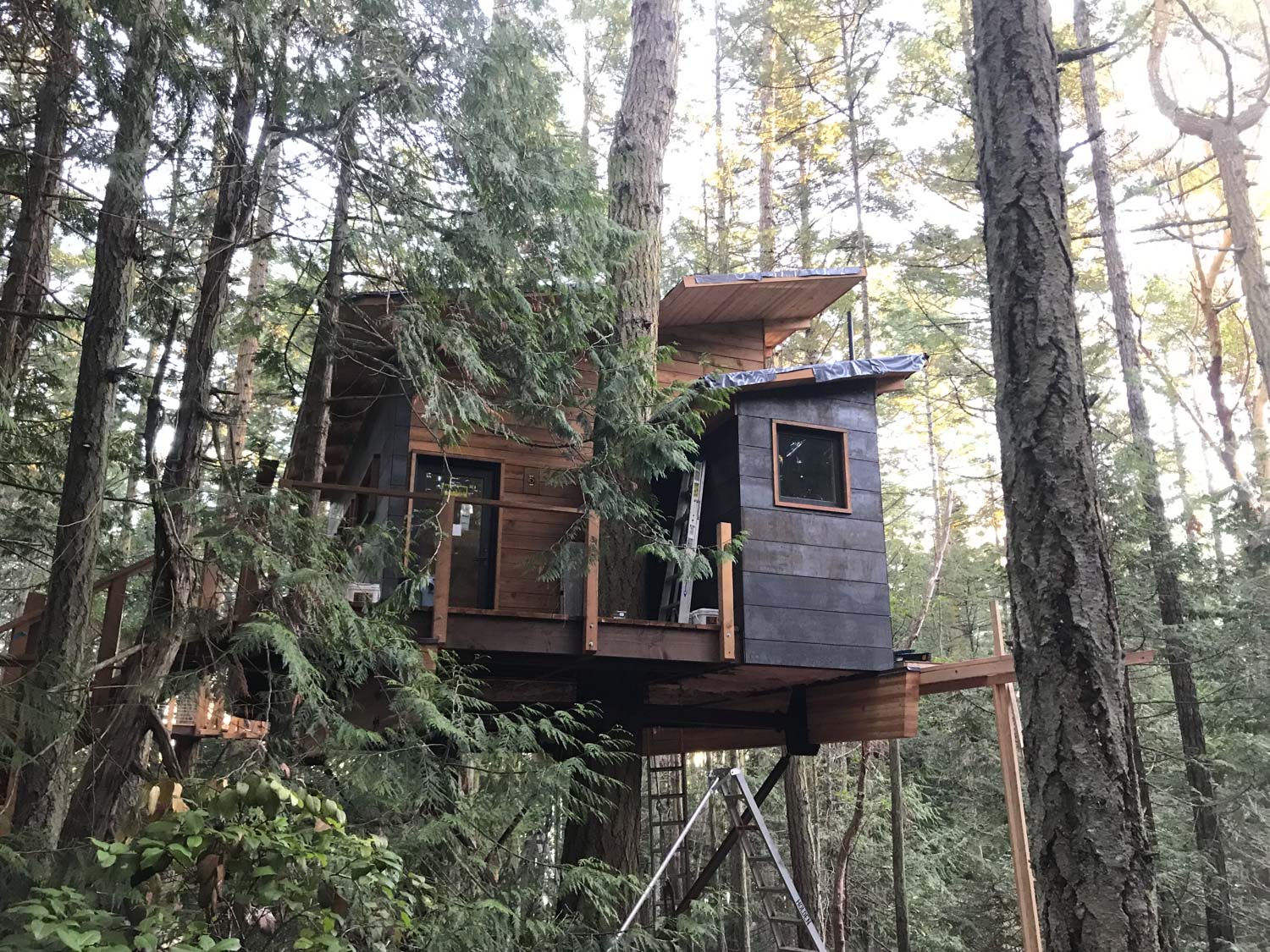
The crew clad the exterior in a combination of Cor-Ten and cedar siding.
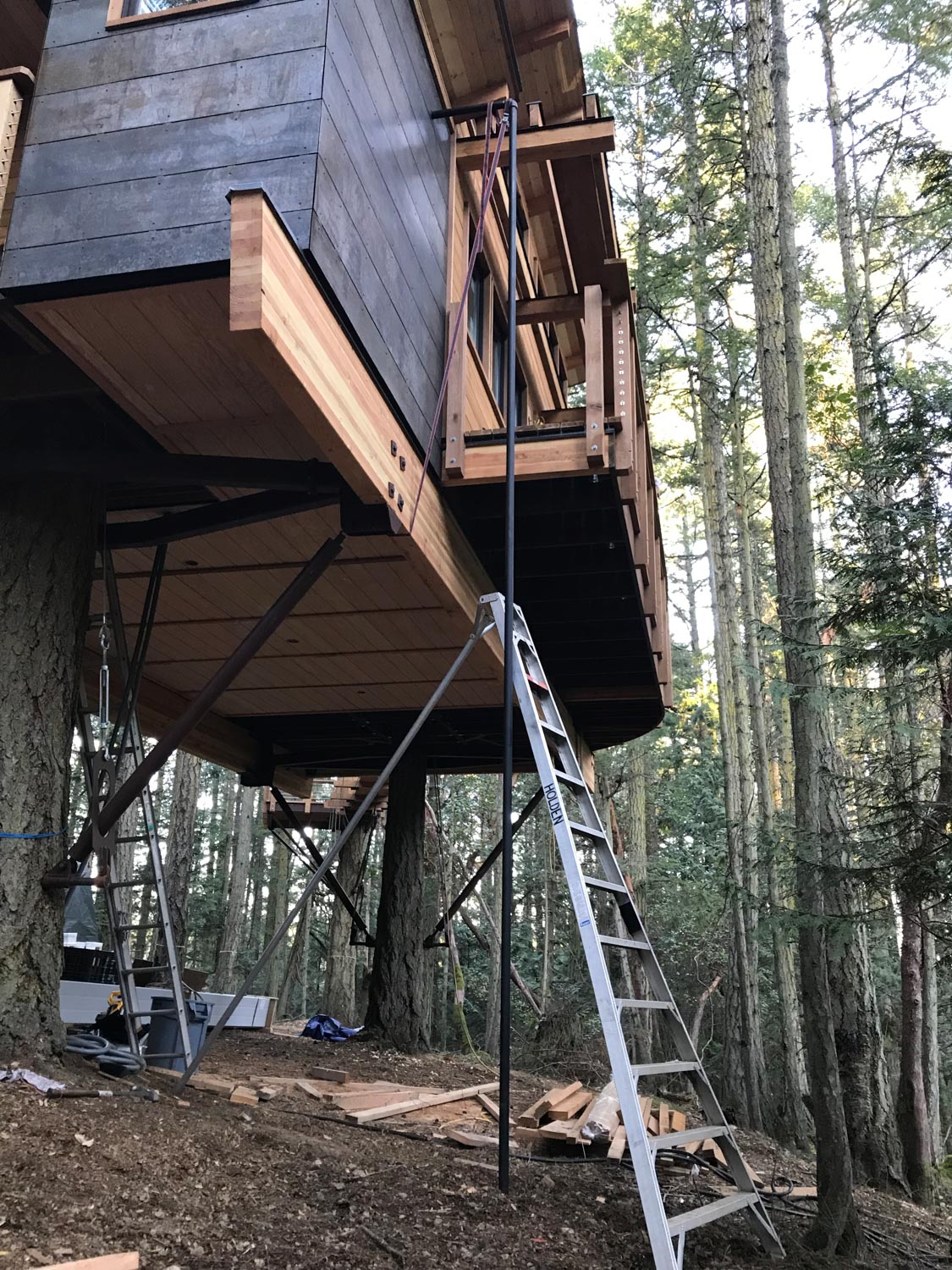
Final touches included installing the fire pole off the deck and adding the built-in bar and other finishing work inside.
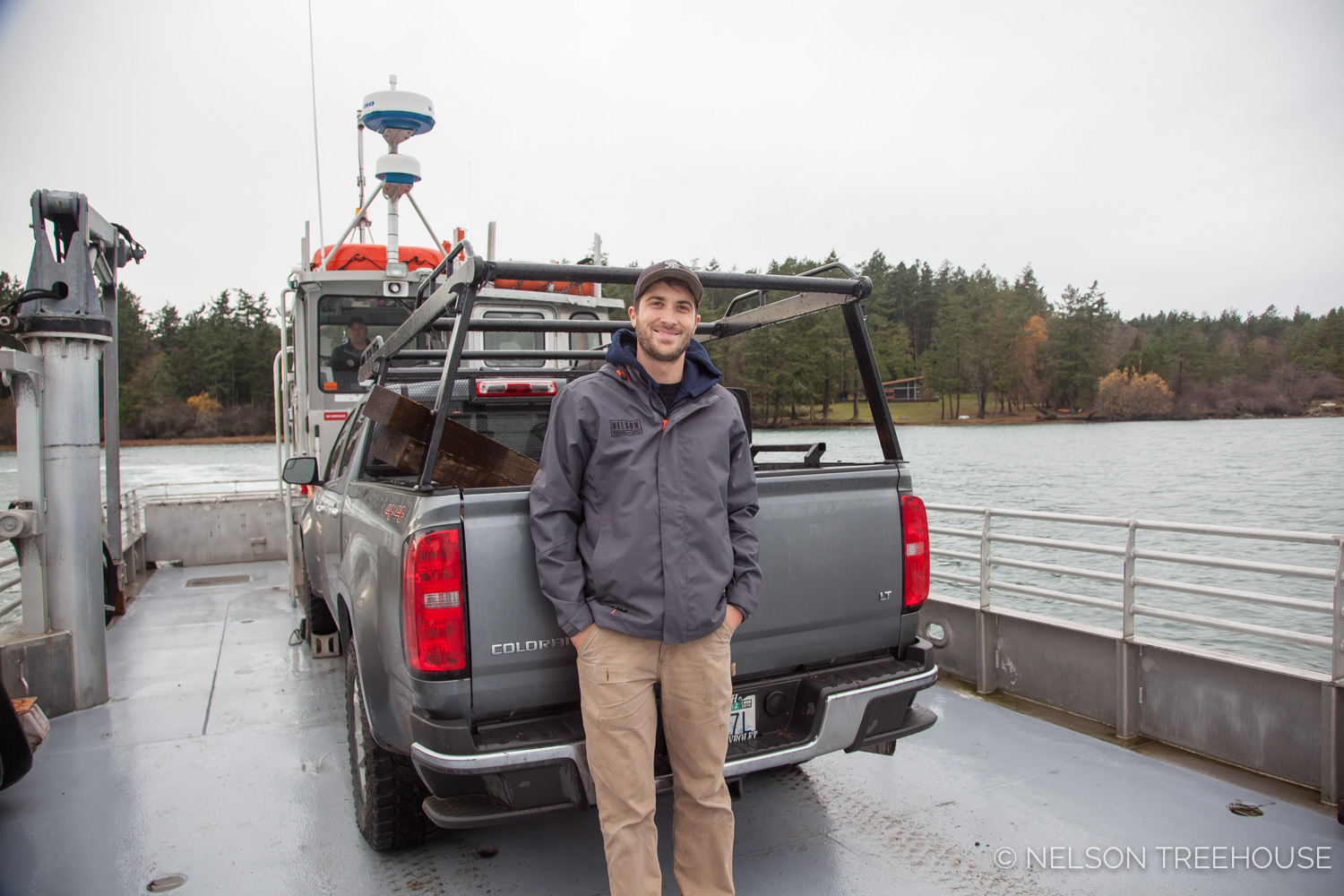
Another day, another boat. Henry made a final trip near the end of the project to install the ship’s ladder crafted by carpenter Ian Franks back at our HQ.
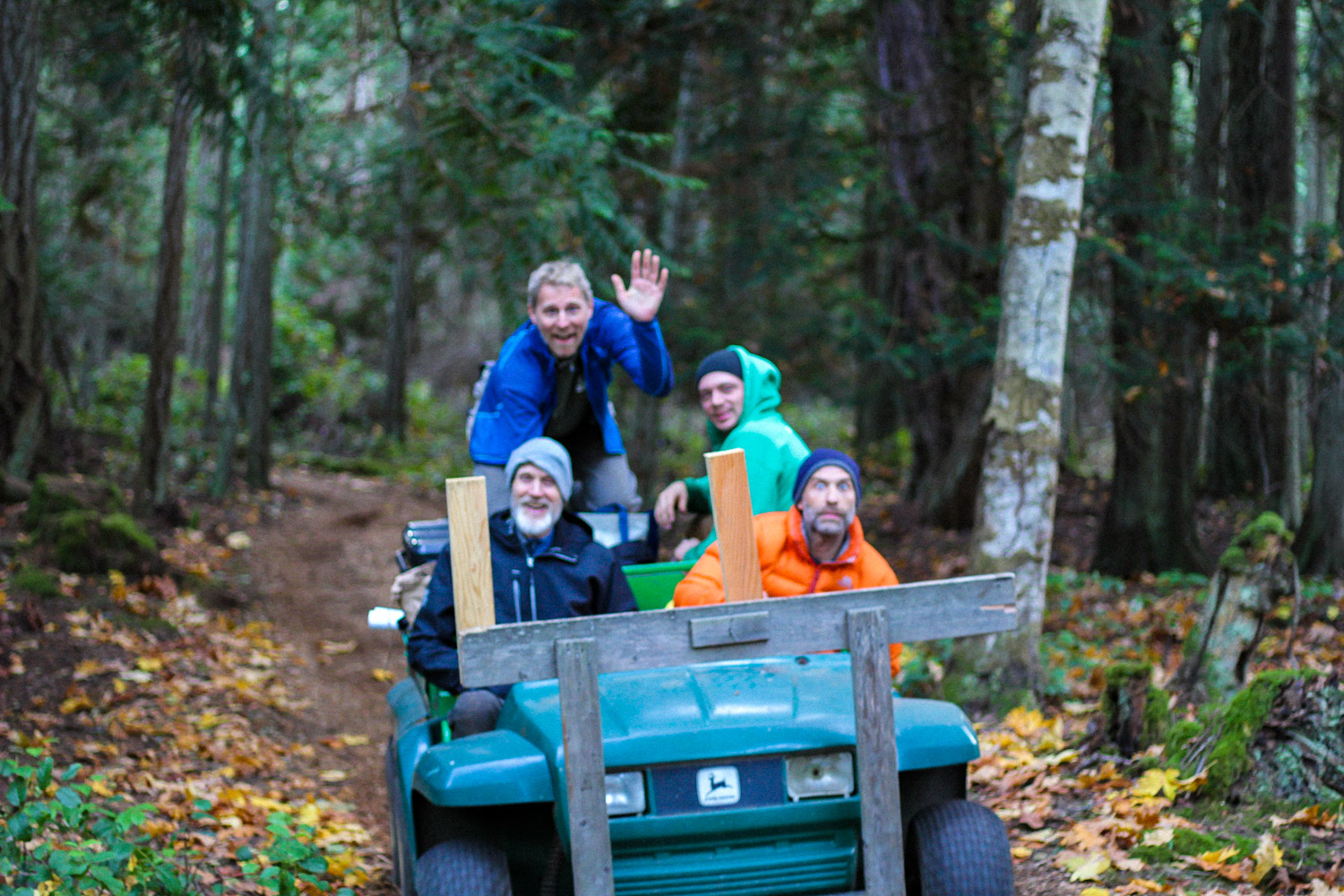
And that’s a wrap! We’re so proud of the crew’s hard work, creativity, and craftsmanship in bringing this beauty to life.
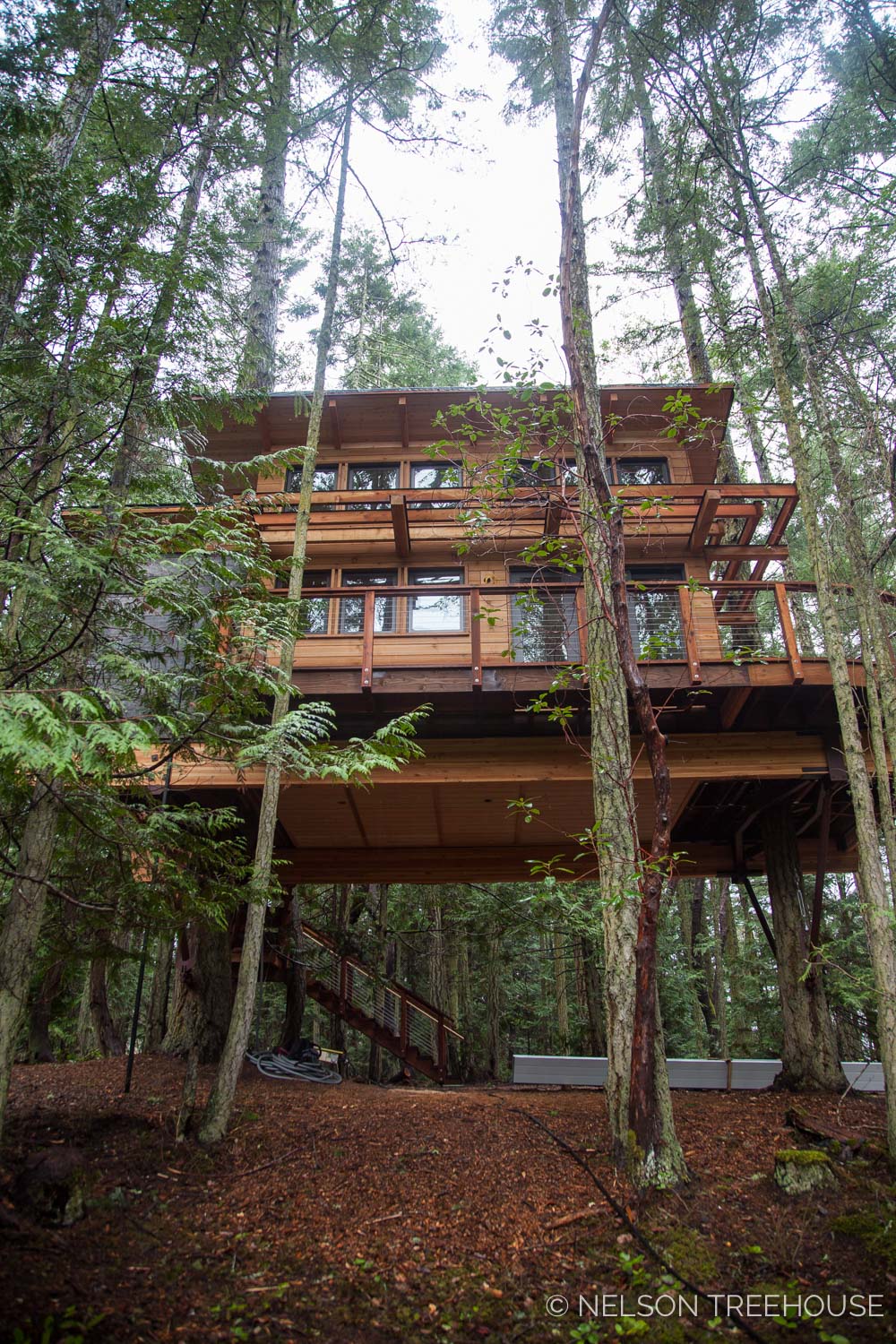
The treehouse rises 17 feet from the forest floor in a grove of mighty Douglas firs.
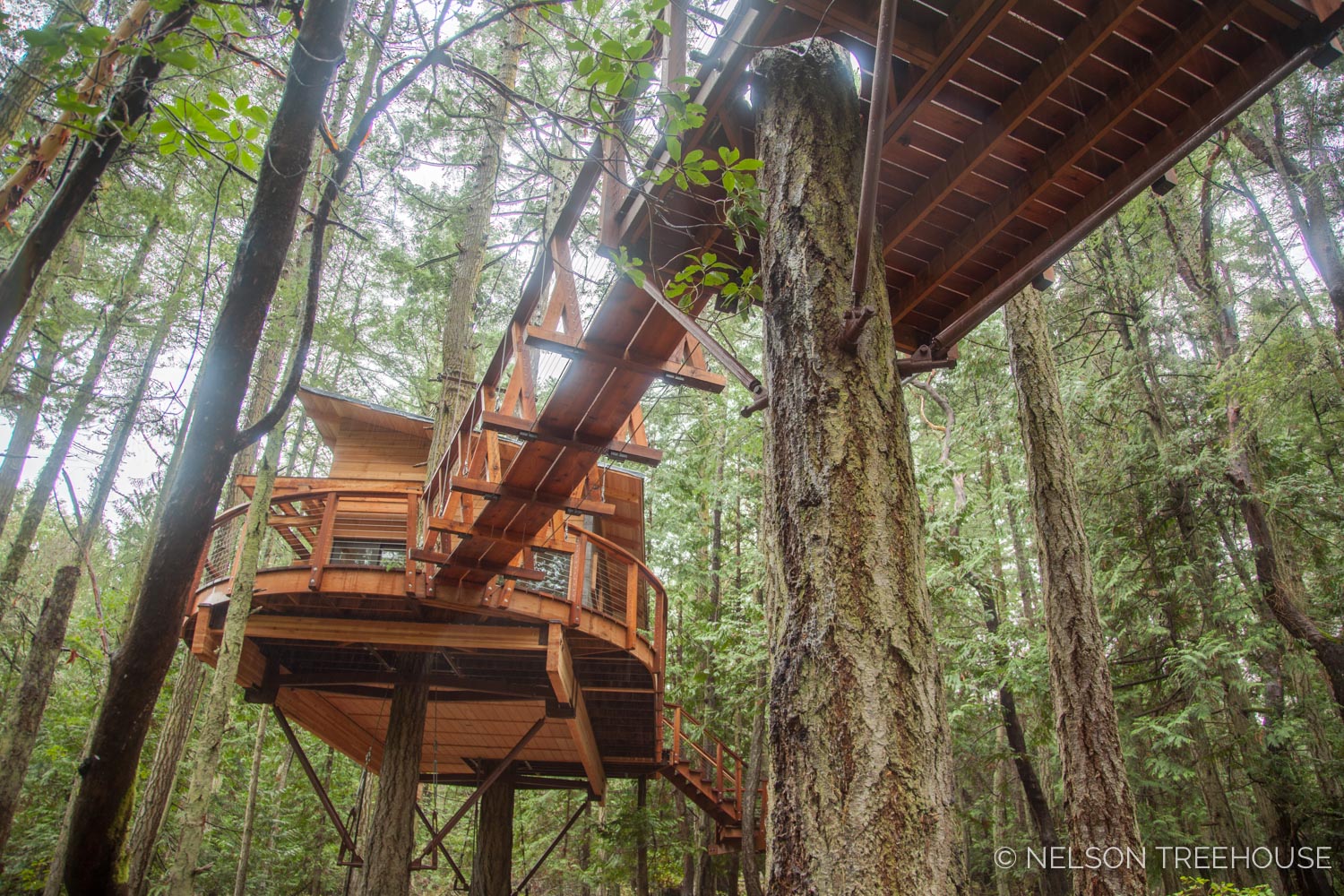
The suspension bridge runs from the main structure to a satellite viewing platform.
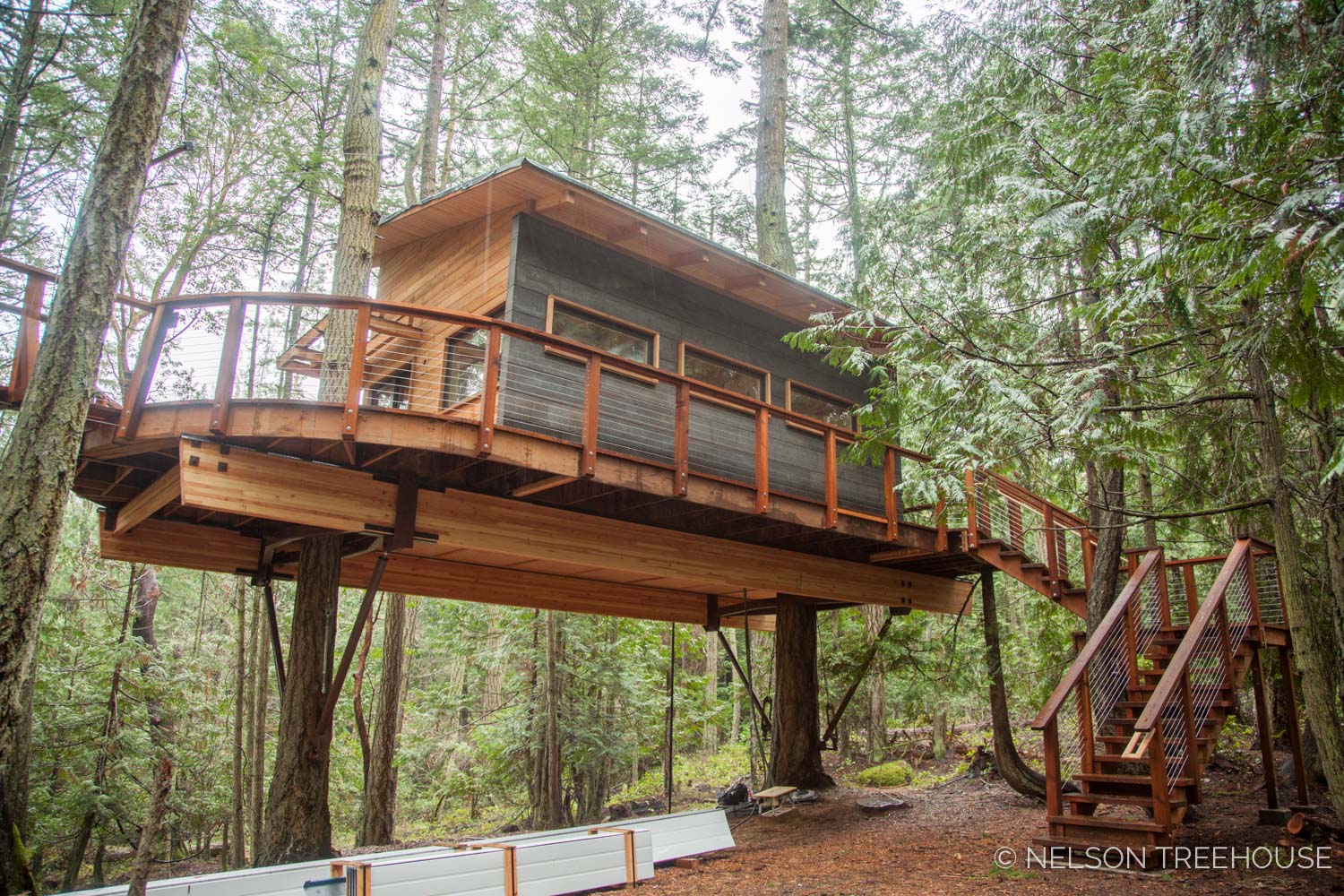
Weathering steel siding contrasts beautifully with the warm-hued cedar.
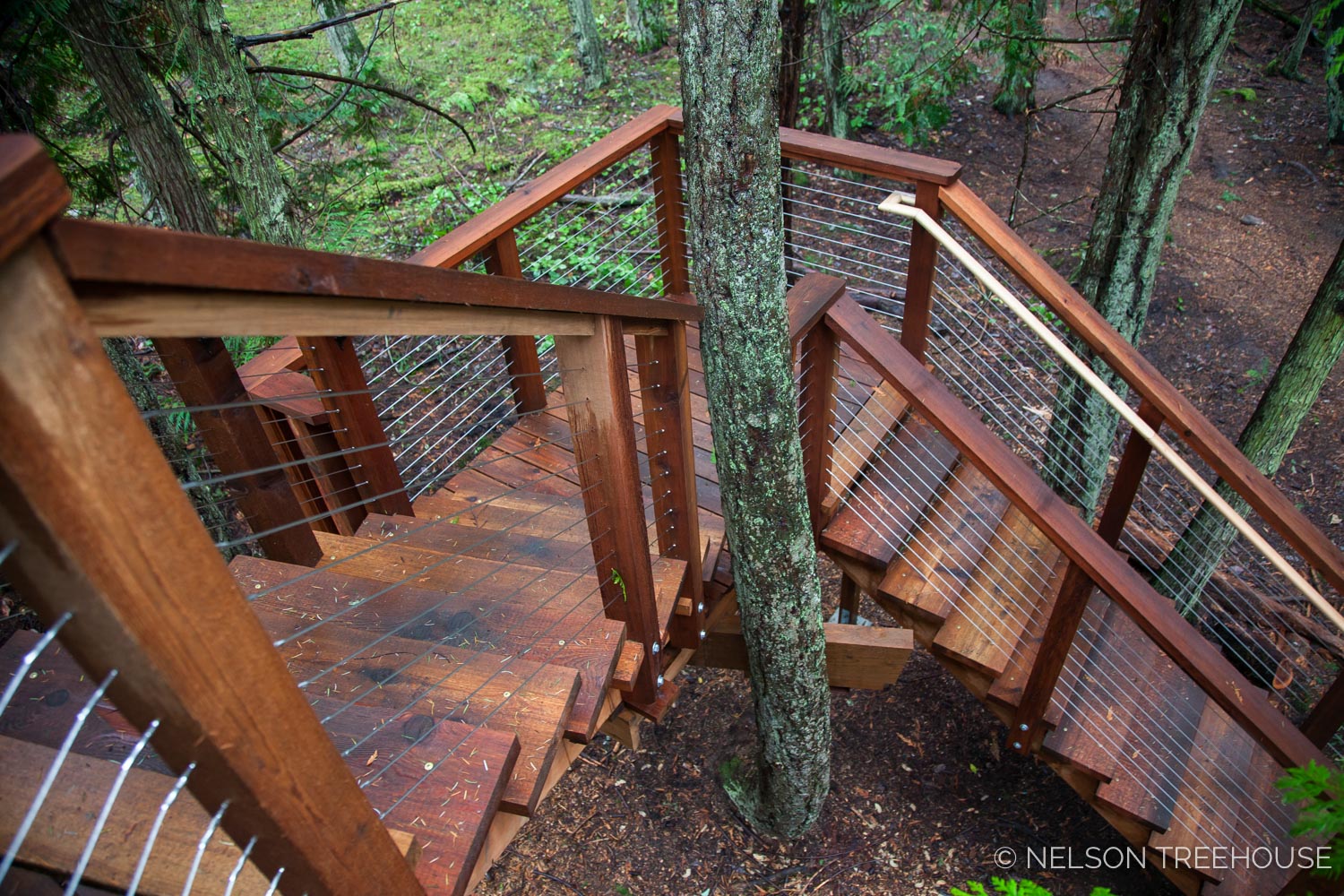
A staircase ascends to the deck, stopping at a mid-way platform supported by one tree and a couple posts.
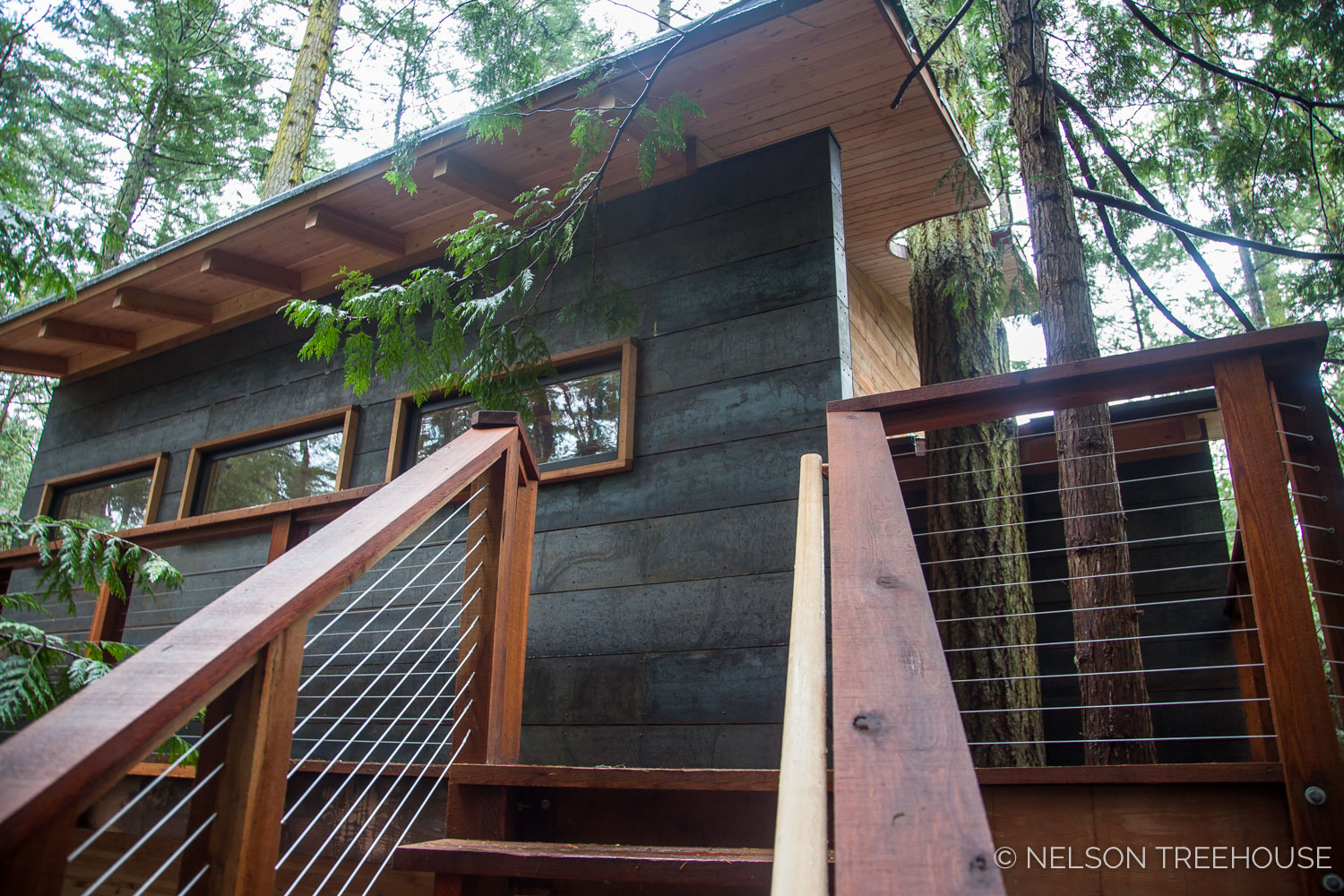
Horizontal lines, Cot-Ten siding, lots of windows, and the shed roof add contemporary flair.
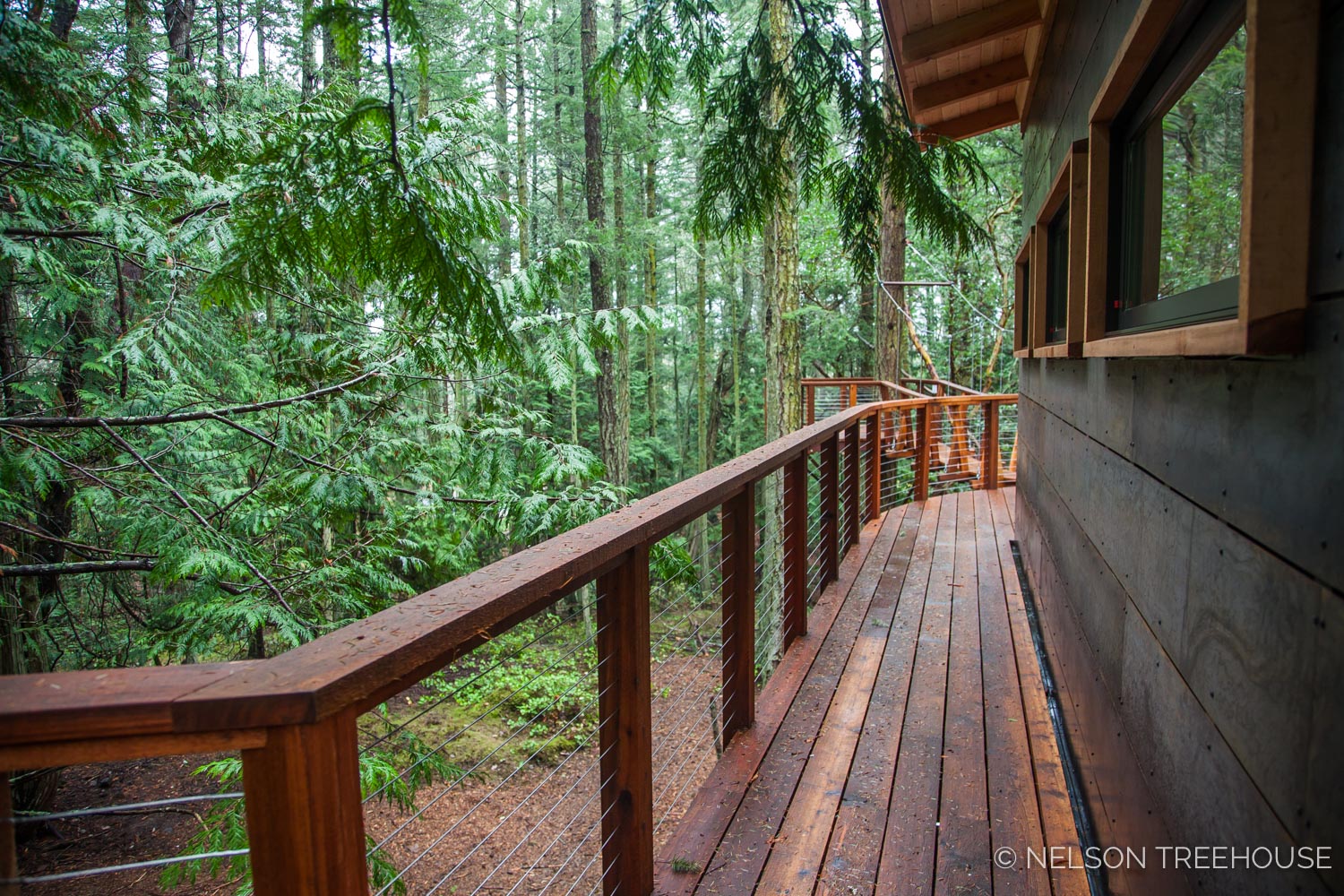
The deck wraps almost all the way around the treehouse, granting sweeping views of the forest.
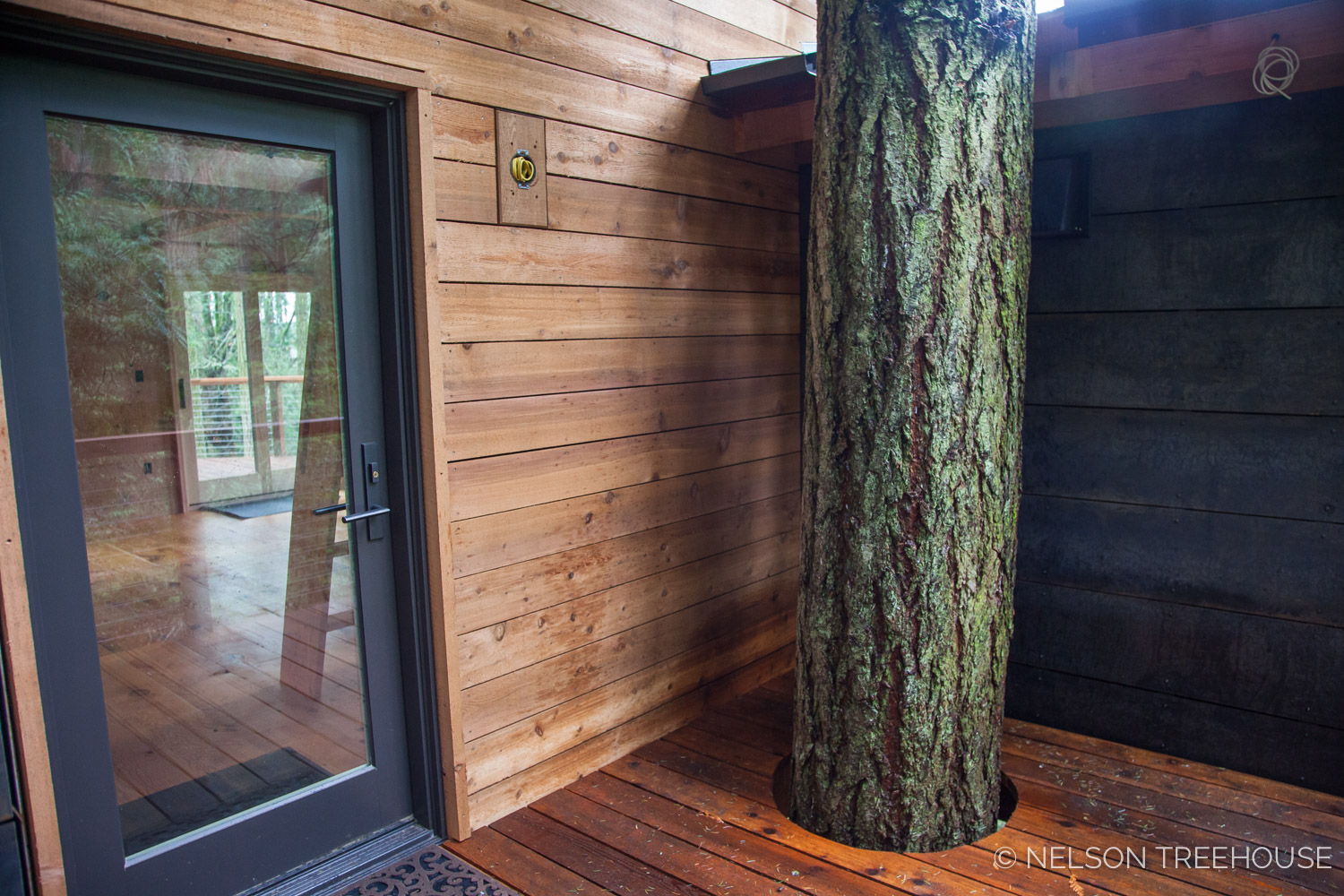
One of the host trees greets visitors at the front door!
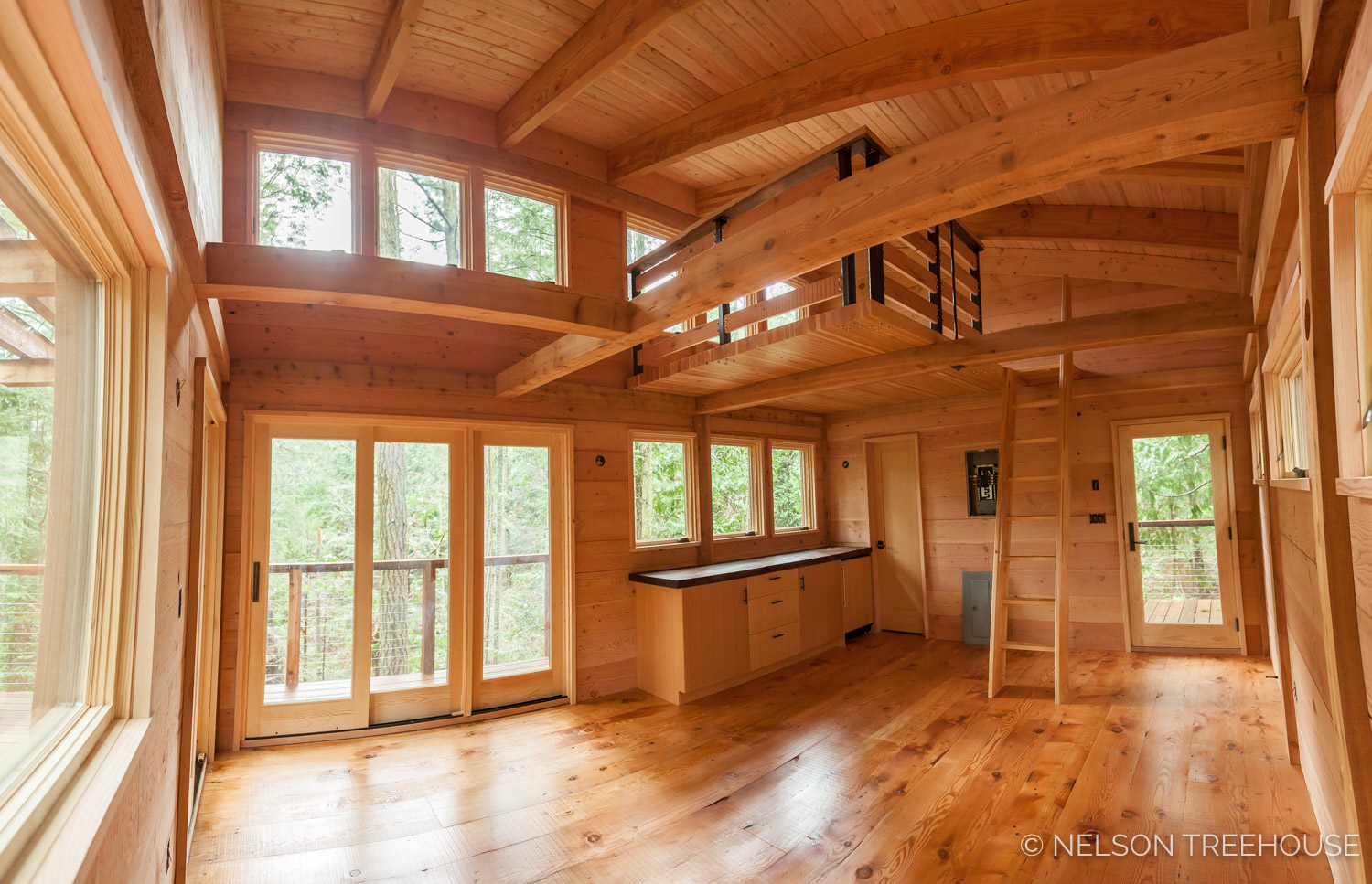
The treehouse encloses 415 square feet, including the loft.
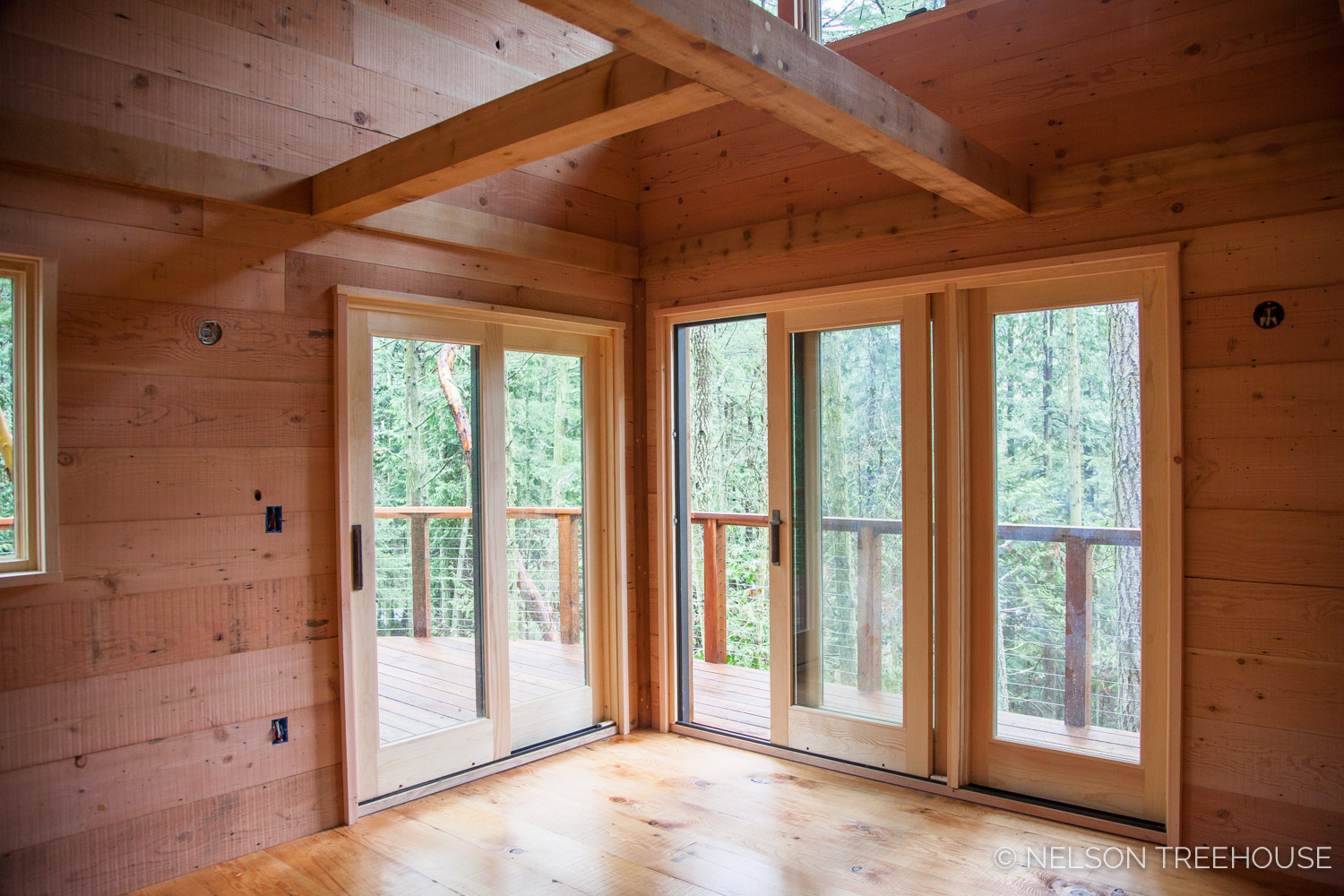
Natural light streams in through the sliding glass doors and many windows.
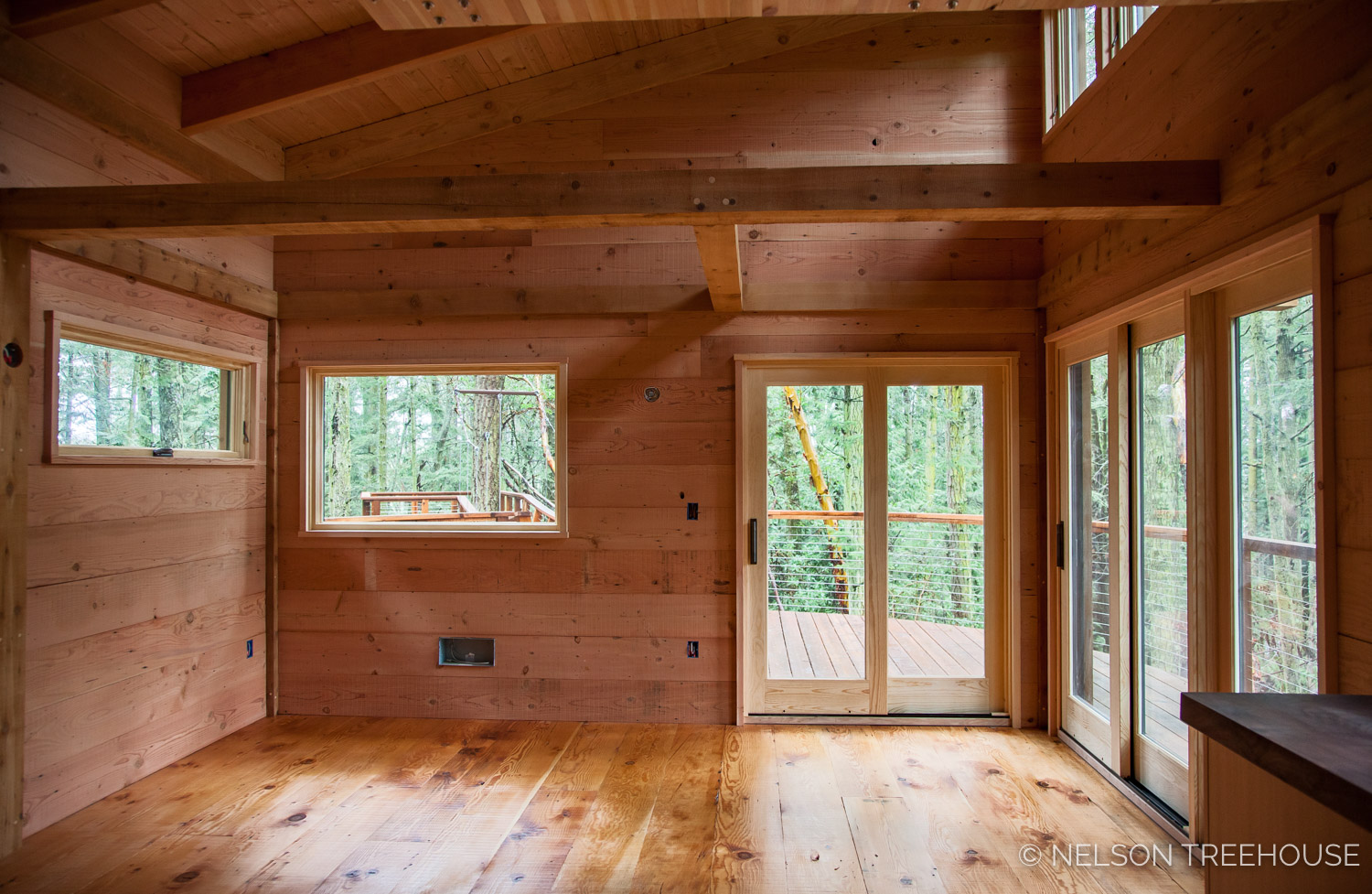
The walls are paneled with honey-colored reclaimed fir paneling.
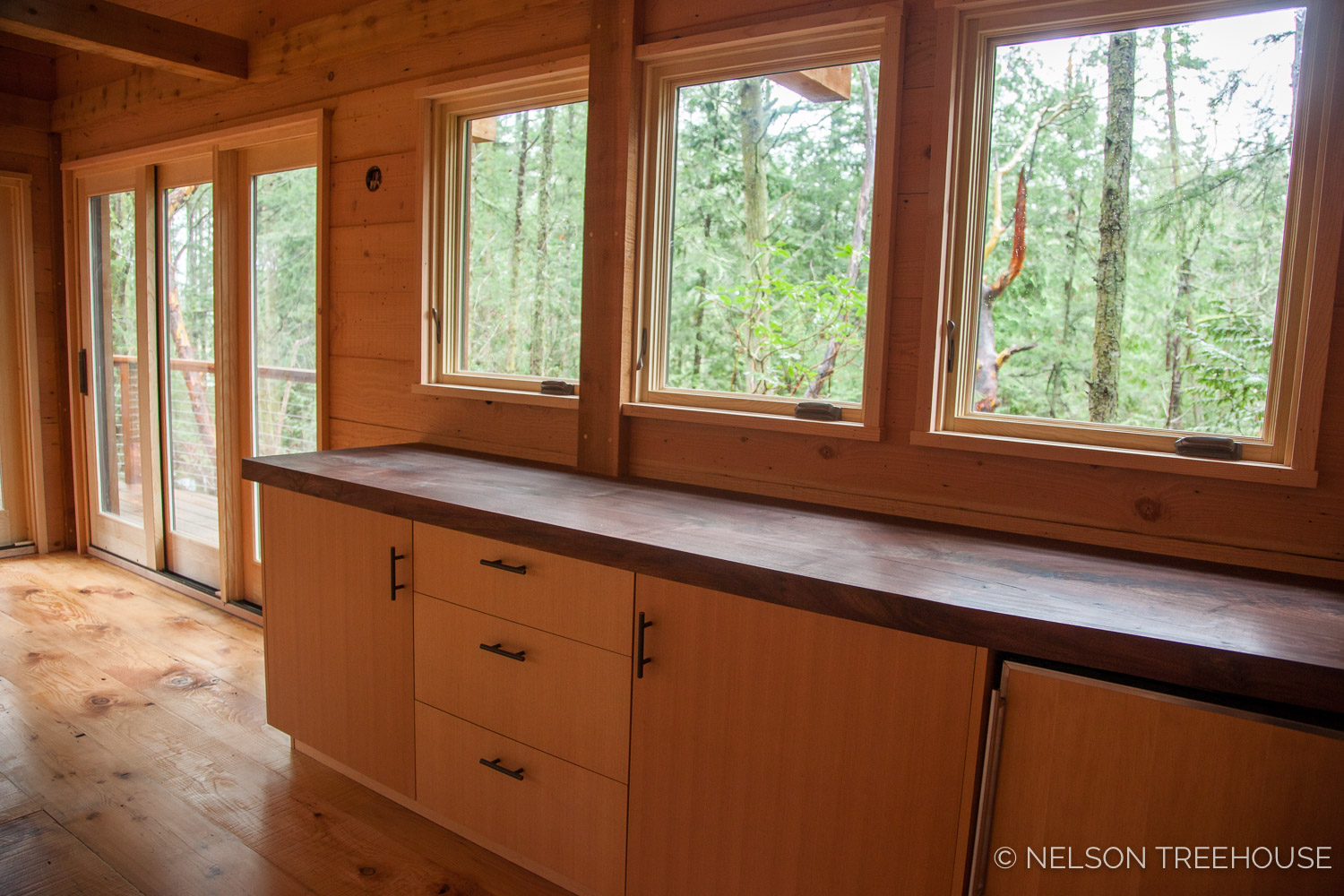
A walnut slab tops the built-in bar.
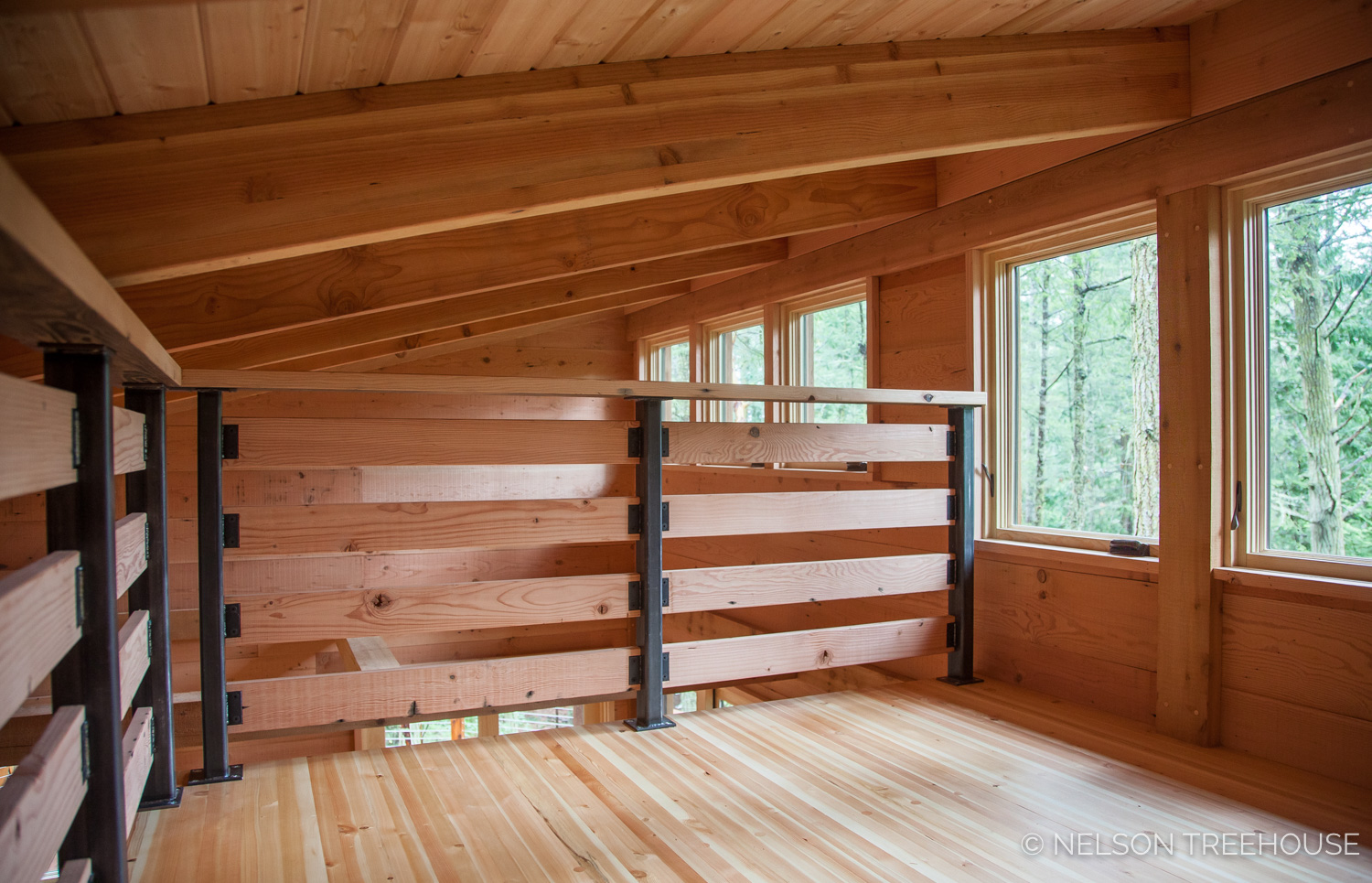
A classic ship’s ladder leads up to the loft.
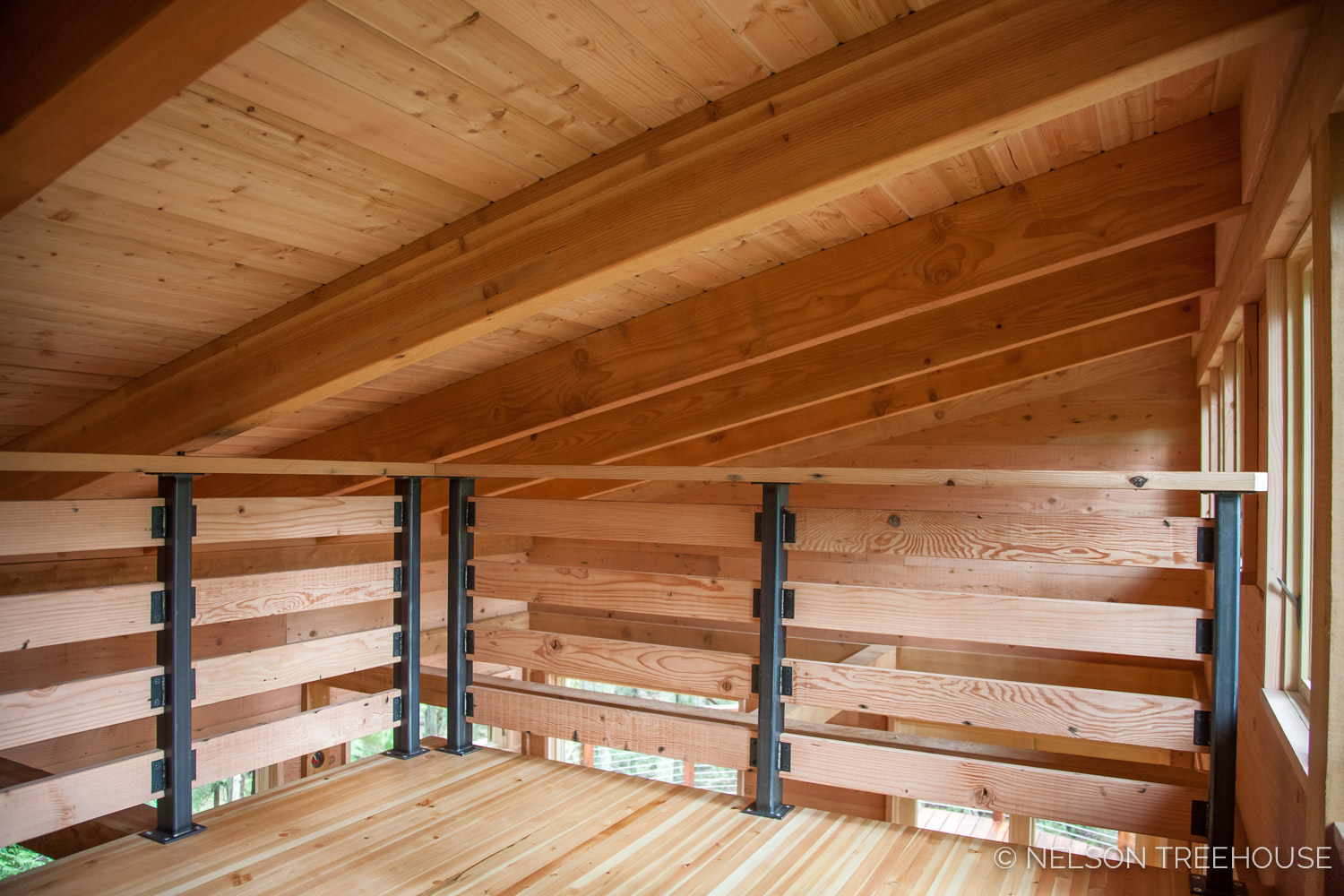
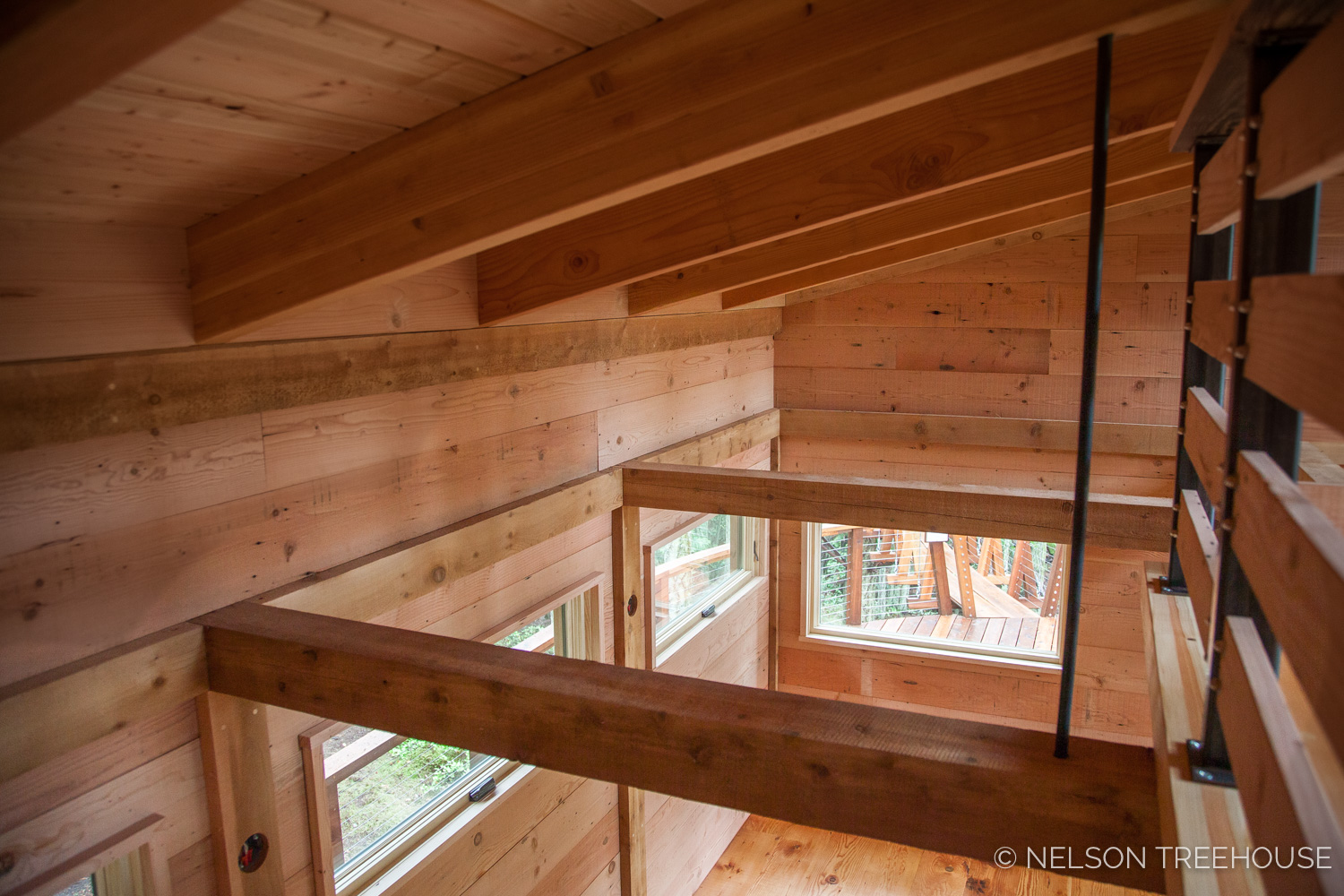
All the wood and exposed beams add a rustic touch, tempering the treehouse’s modern aesthetic.
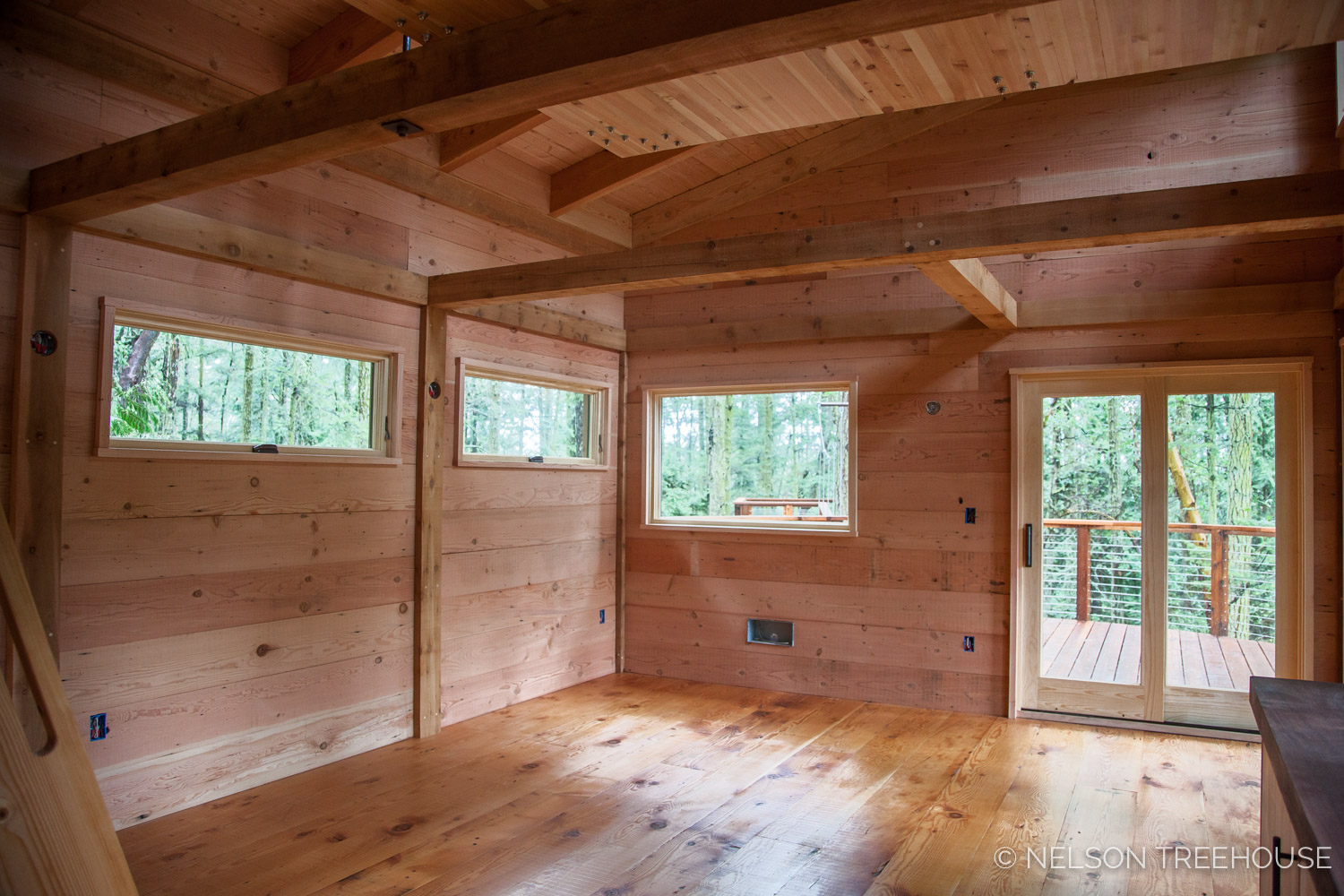
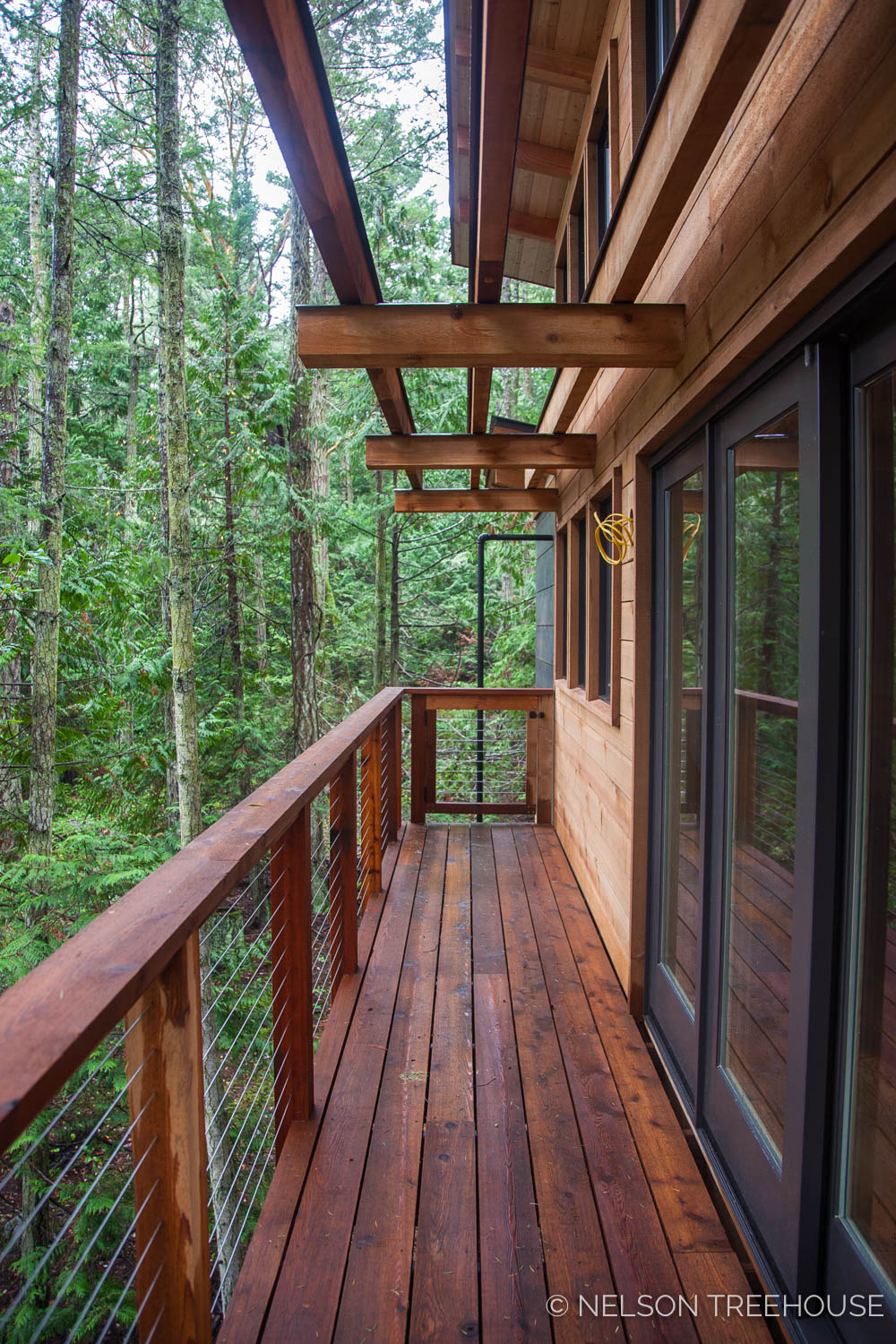
A fire pole makes for a fun descent from the deck.
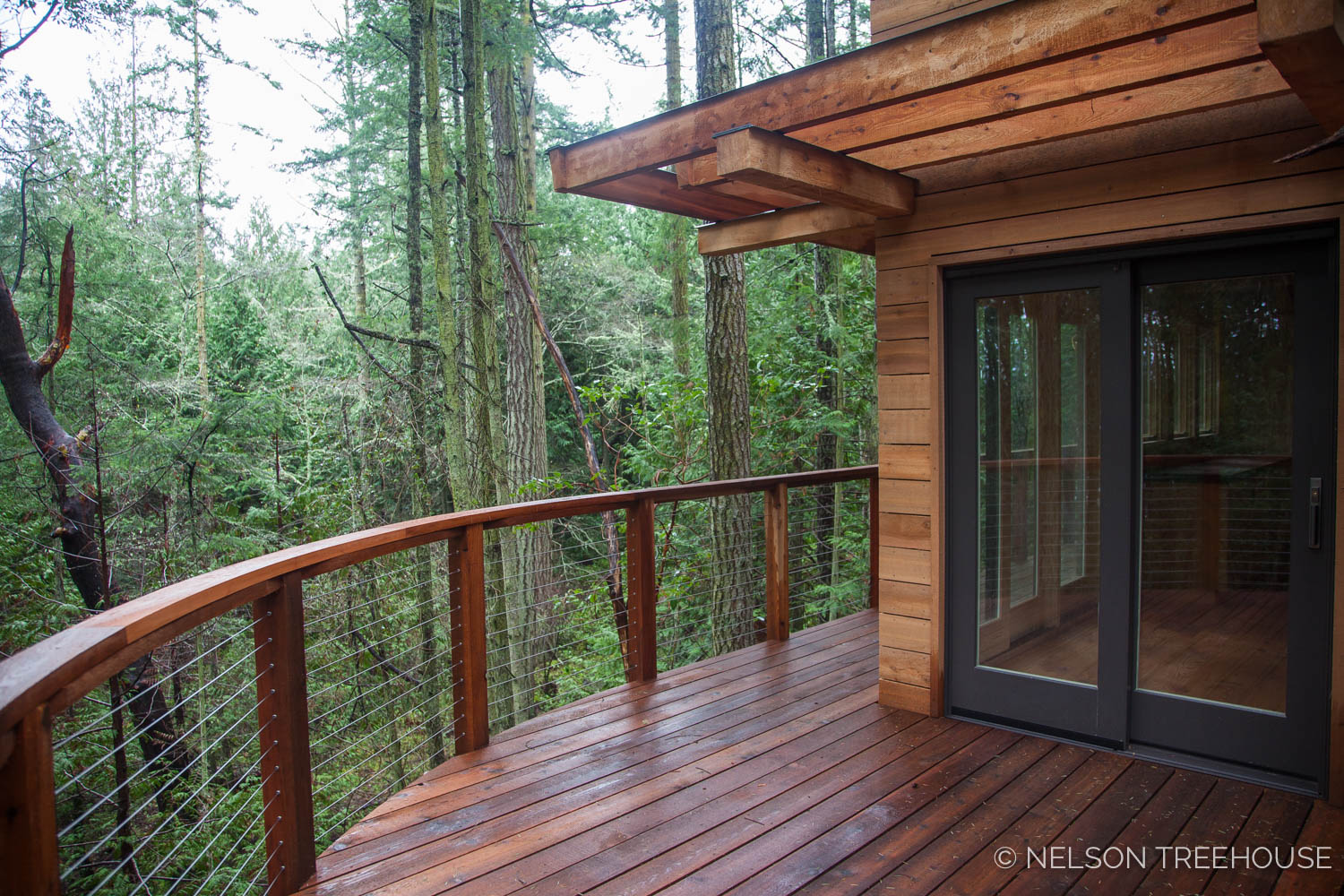
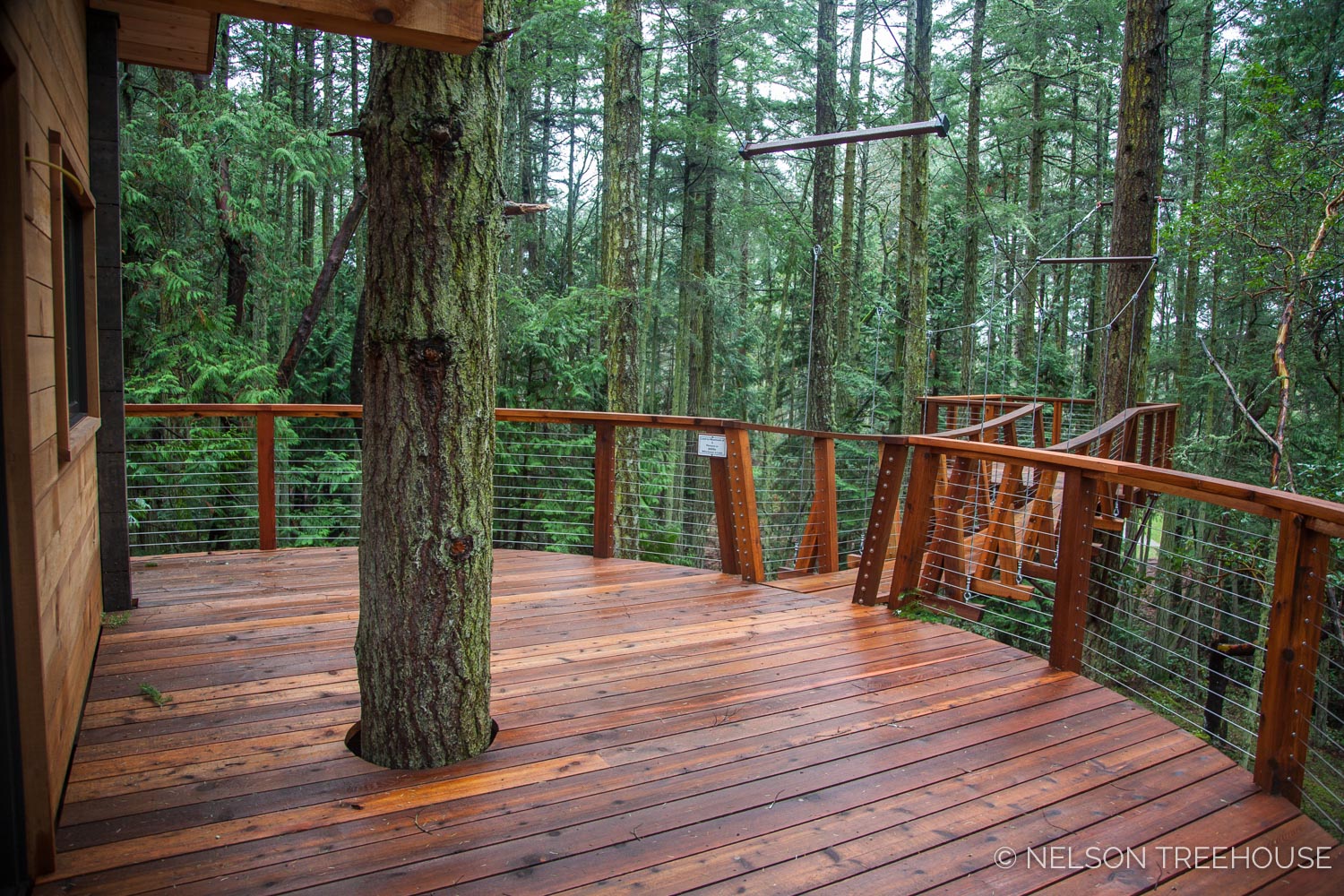
The ample deck opens to the suspension bridge.
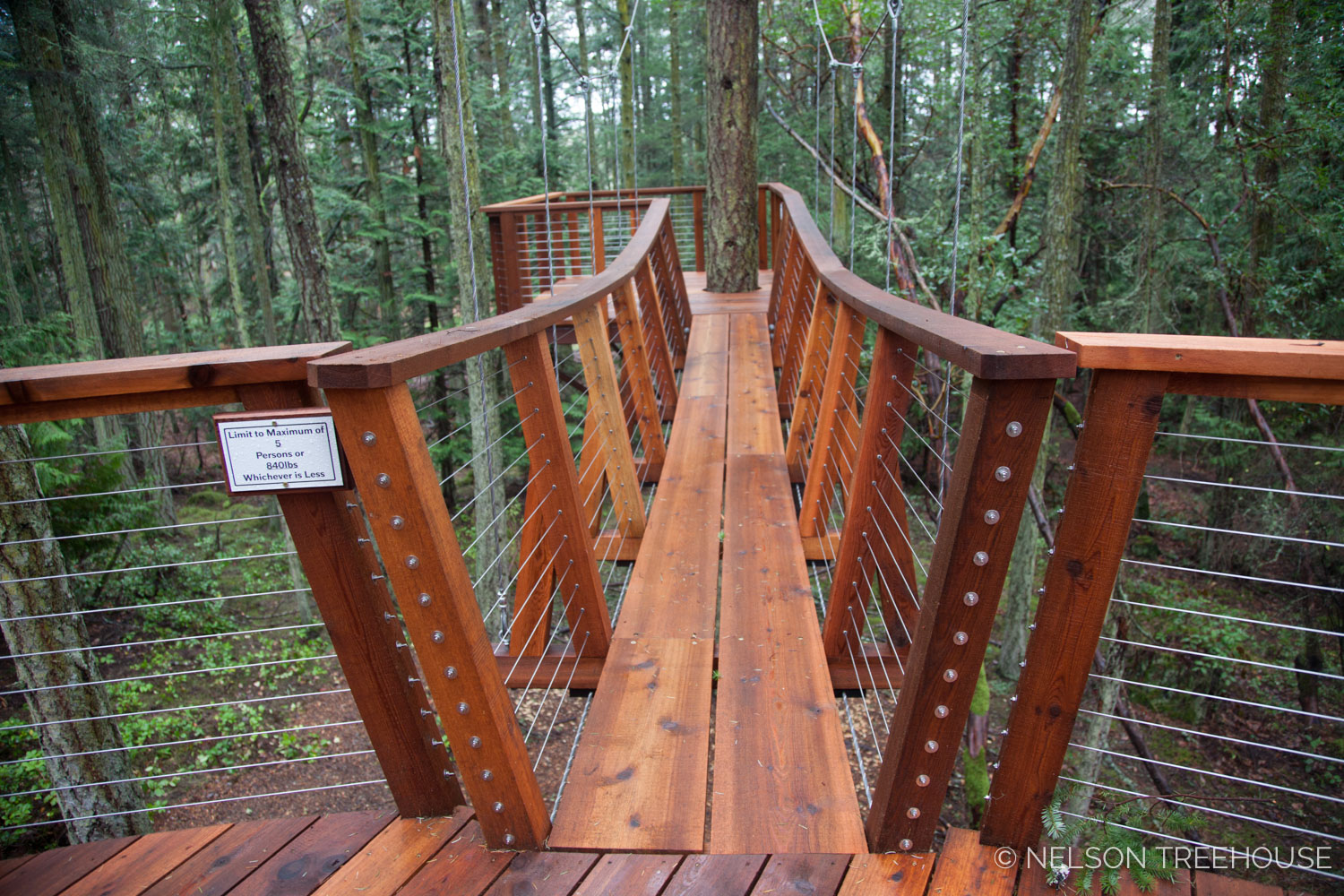
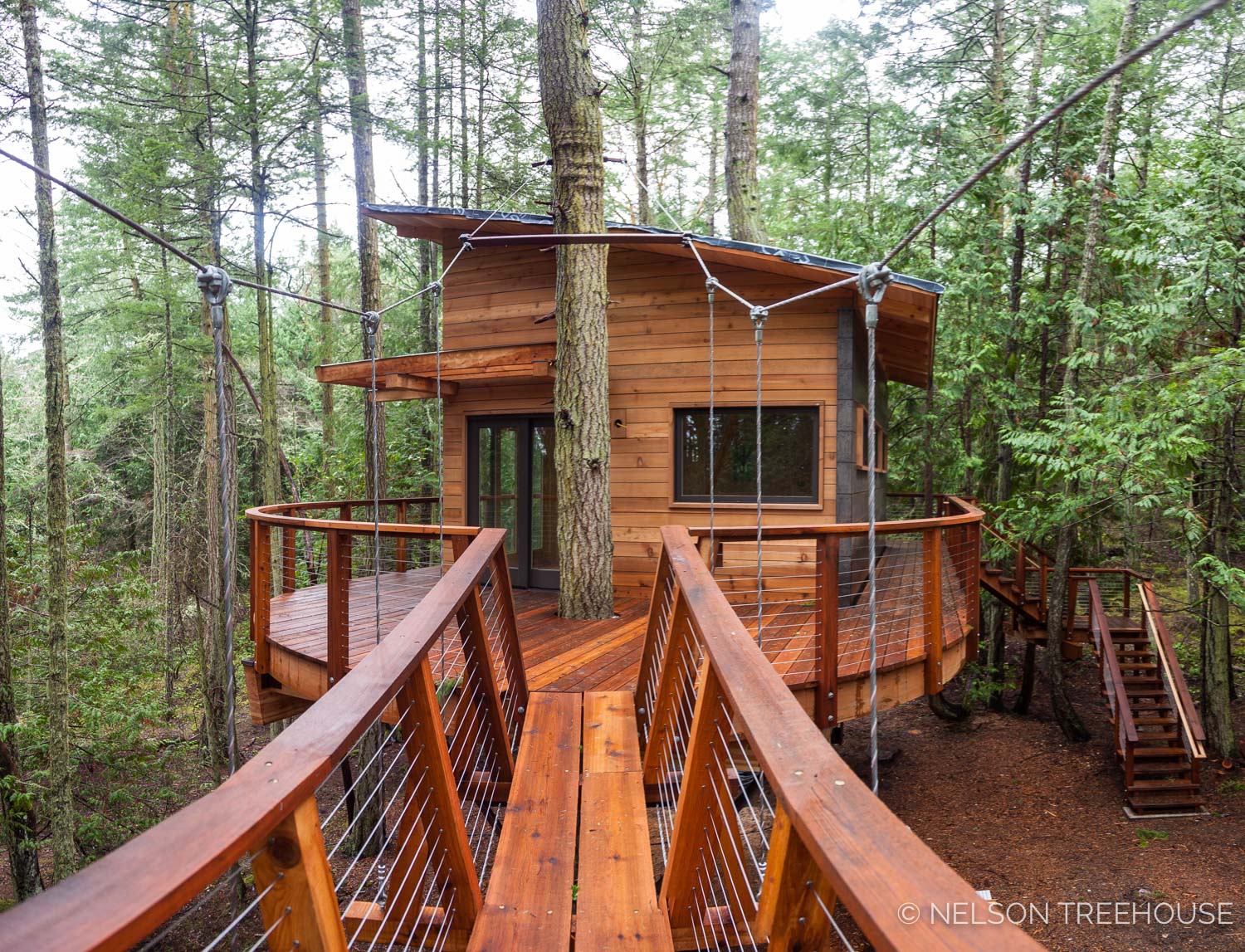
The suspension bridge is a playful and classic treehouse feature.
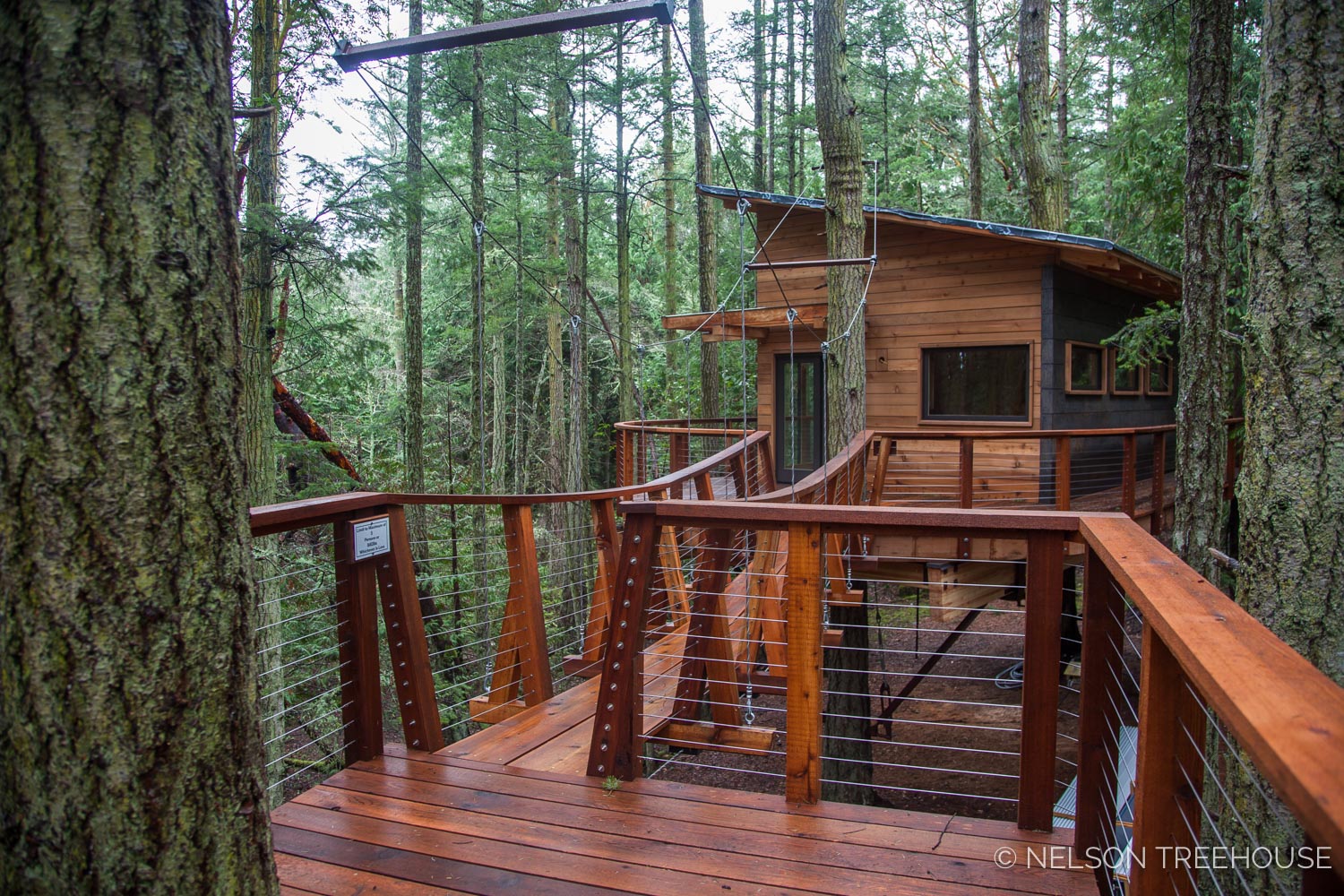
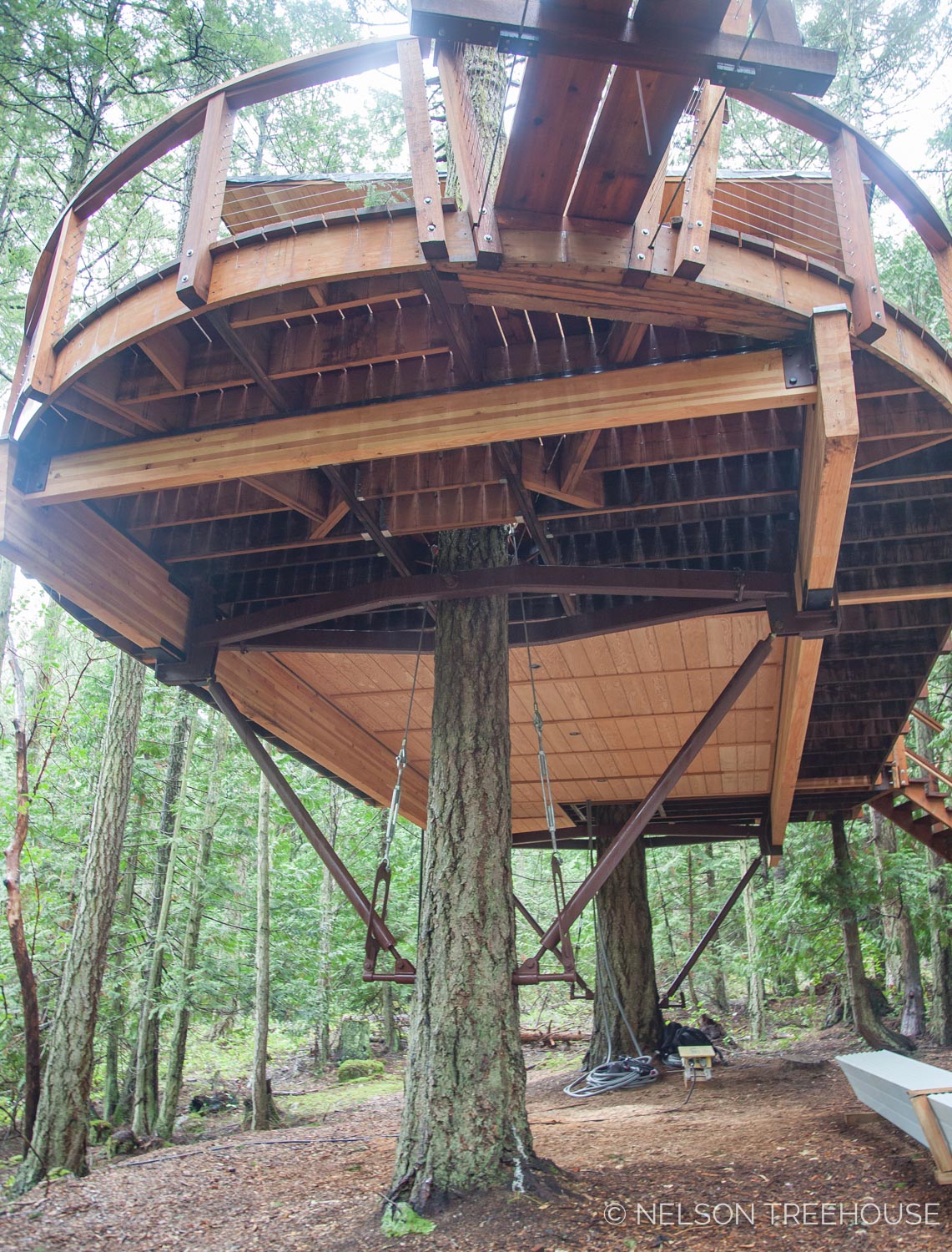
Diamond yokes and steel knee braces provide rock-solid support for this incredible treehouse.
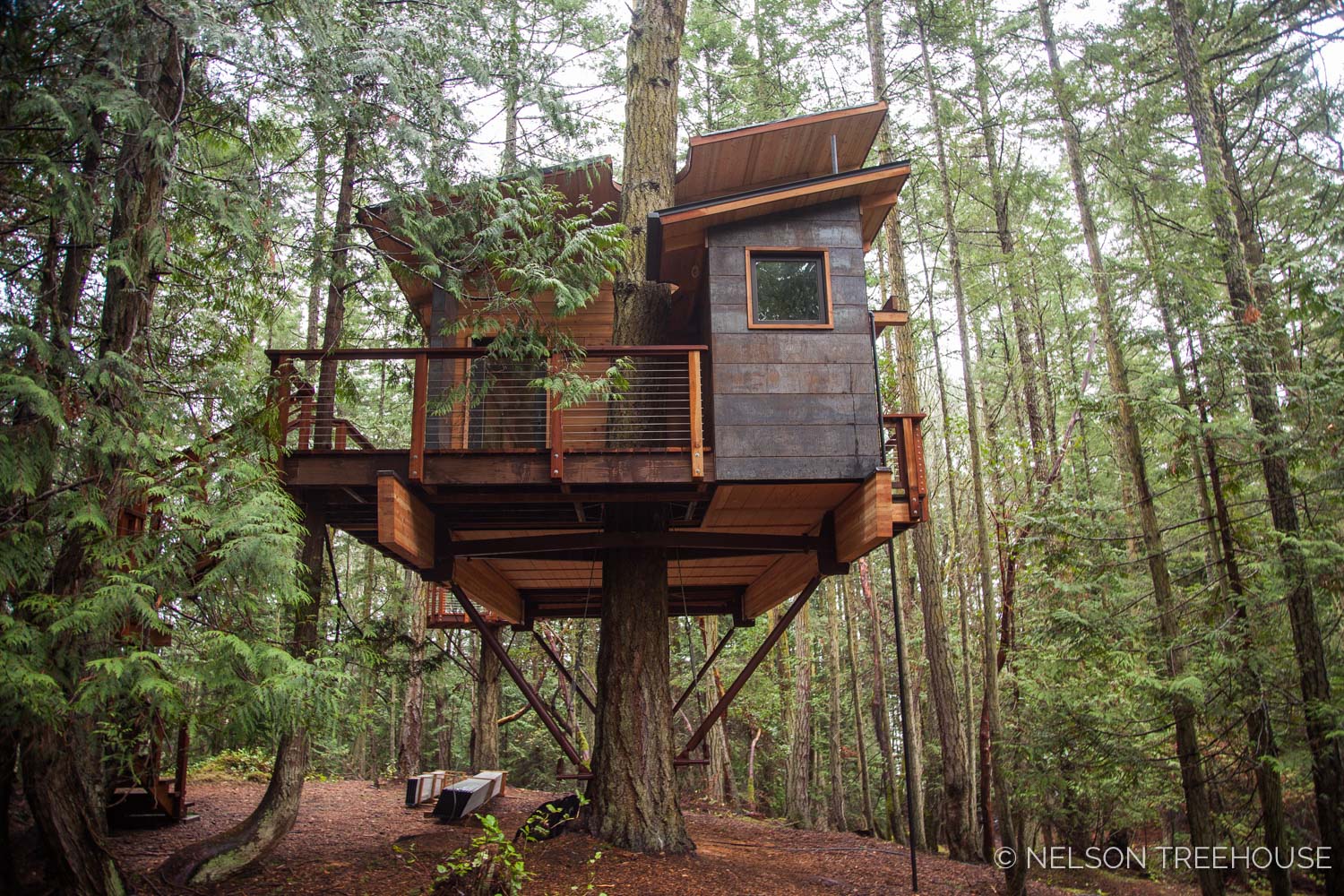
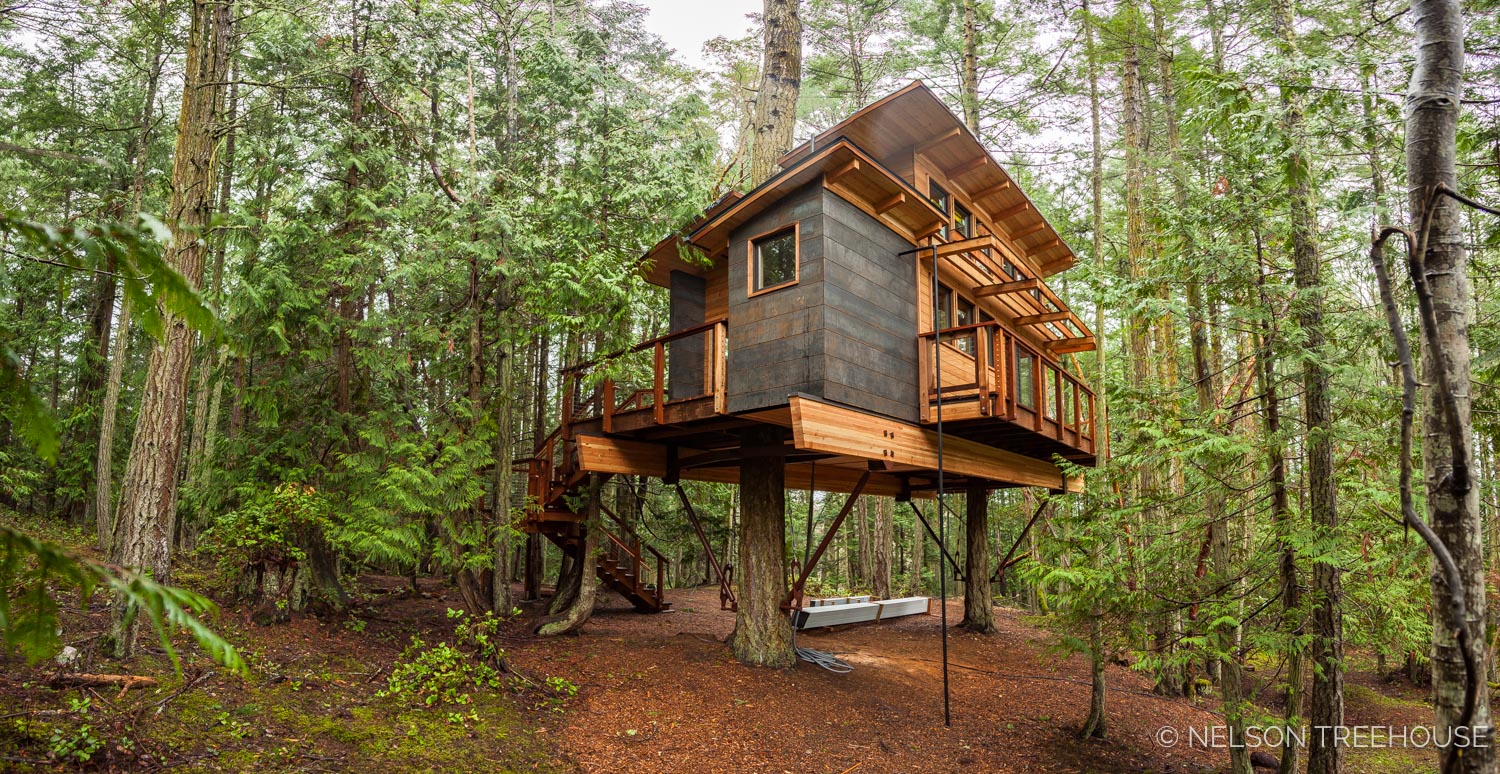
Thank you for taking a look at our most recent build in the San Juan Islands! This was such a fun, creative, and collaborative project.
Click here to learn more about our design + build process.
You can stay up-to-date with our current builds by following us on Facebook and Instagram.
To the trees!