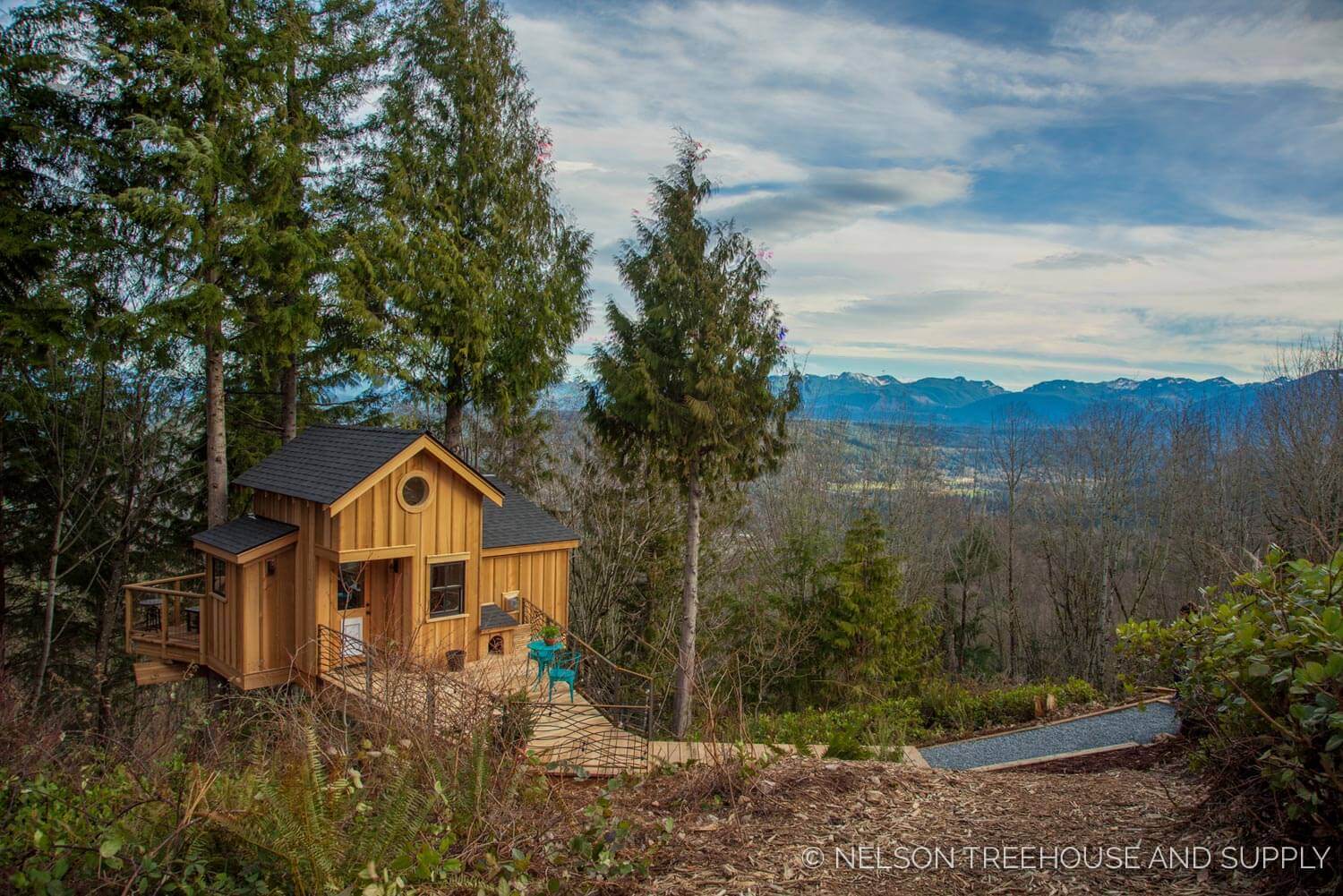
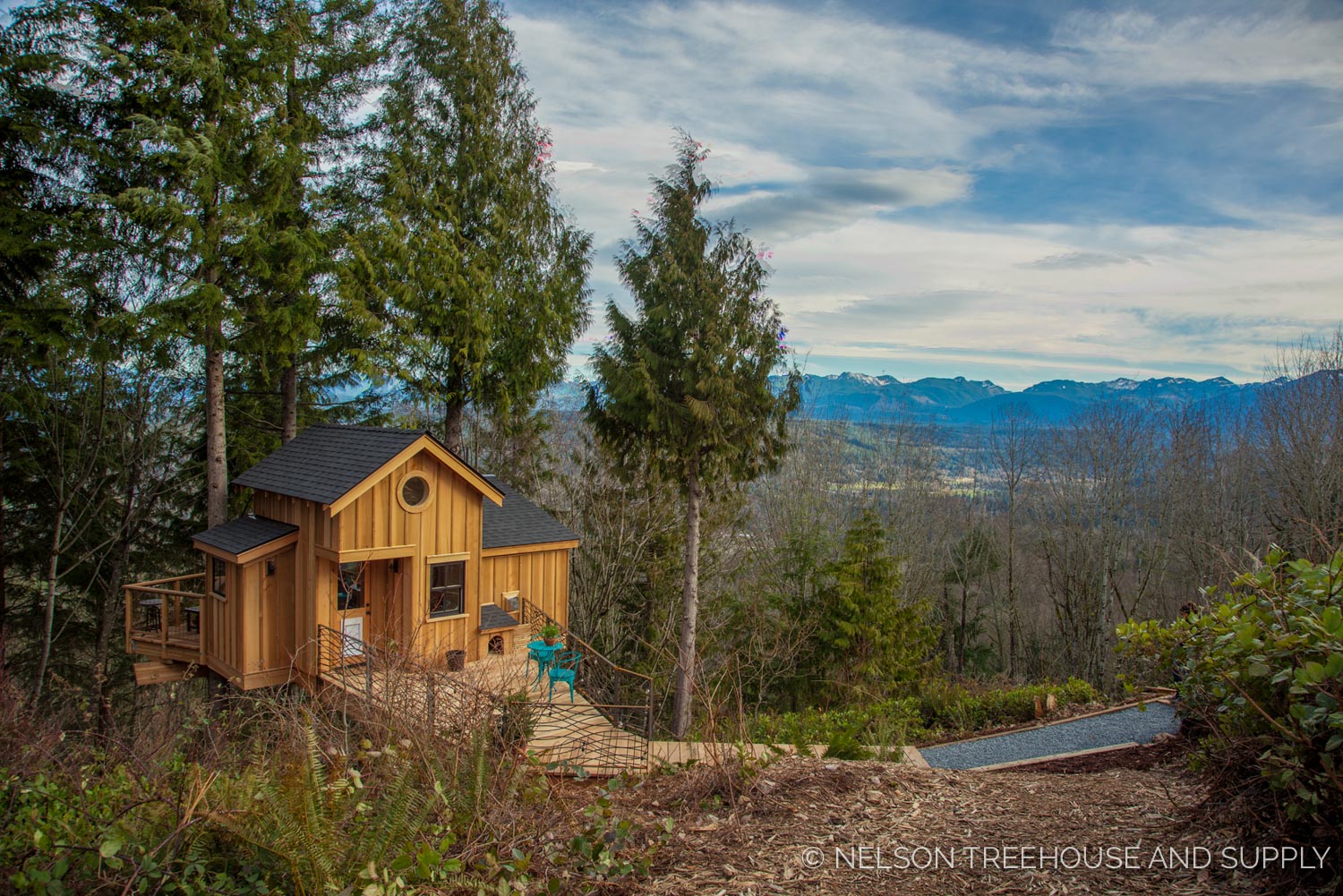
Building a pooch-friendly backyard treehouse for Ed, Gail, and their bulldogs was so much fun. Ed and Gail’s home sits atop a towering hill, which offers sweeping views of the valley below. With its roomy deck, dual French doors, and large windows, this treehouse is the perfect place to soak in the vast vistas.
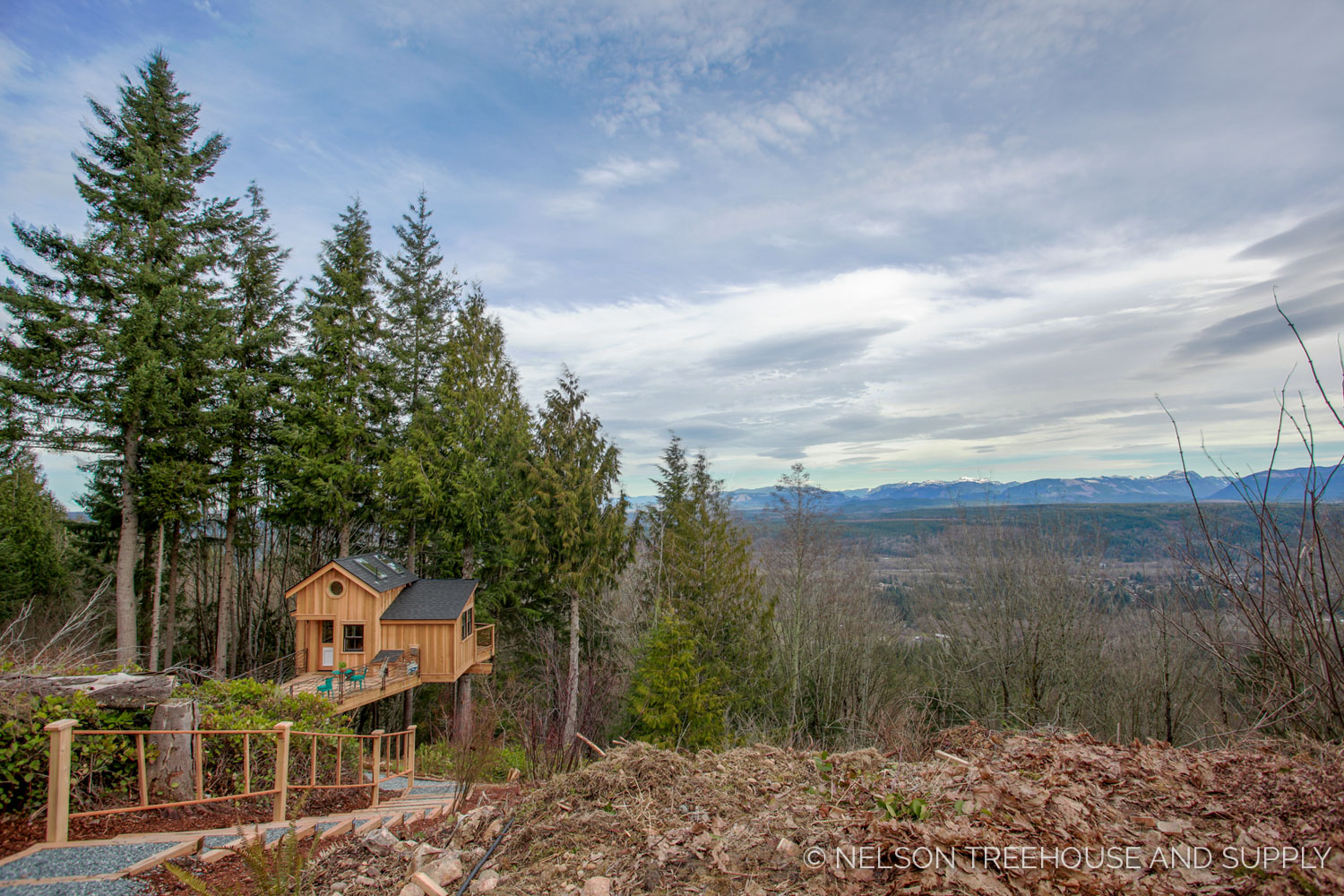
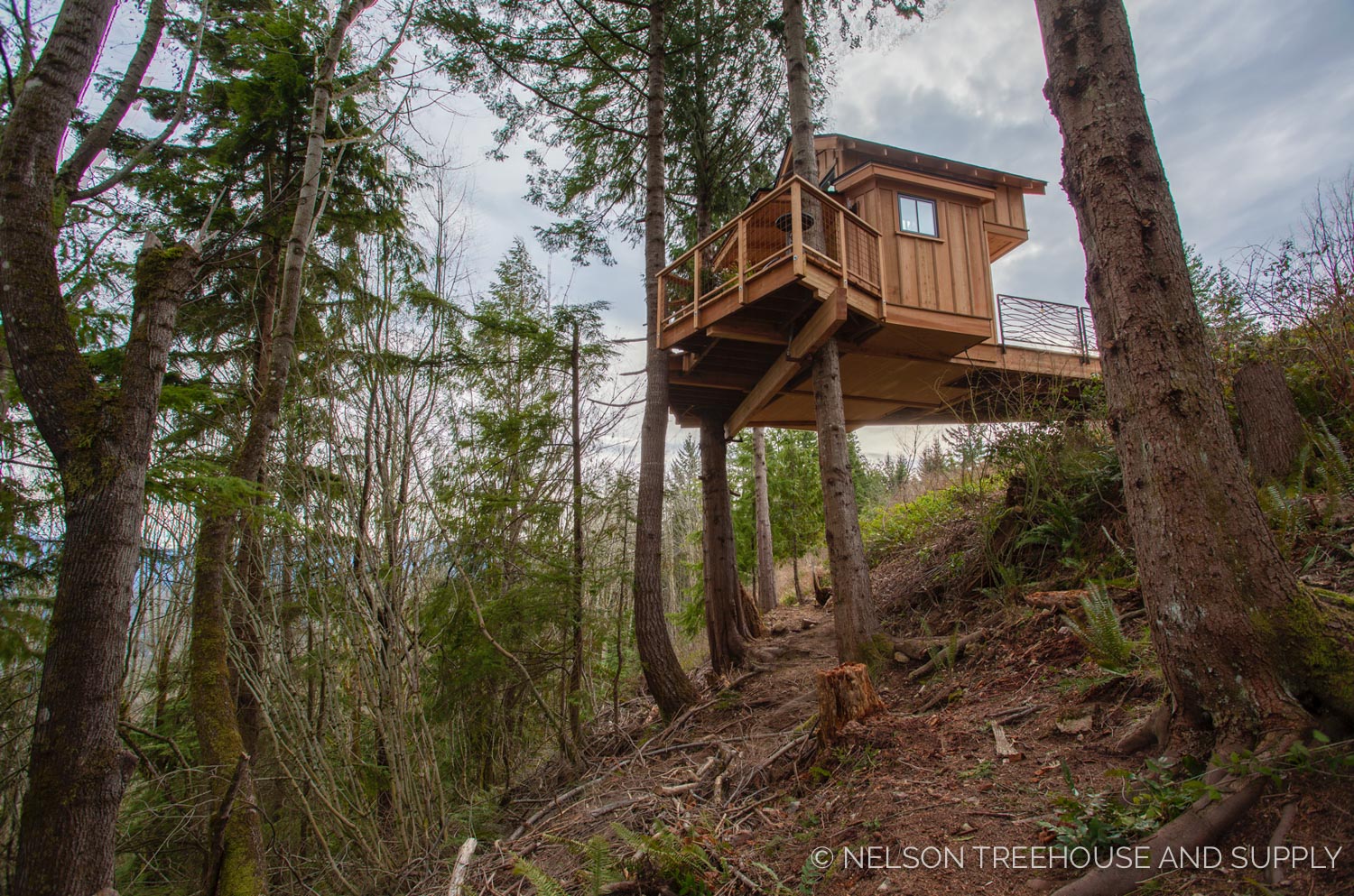
One cedar and one hemlock host the treehouse near the top of a slope. This position allows the entry walkway to be flat and even with the ground, while the back of the treehouse rises nearly 20 feet off the forest floor.
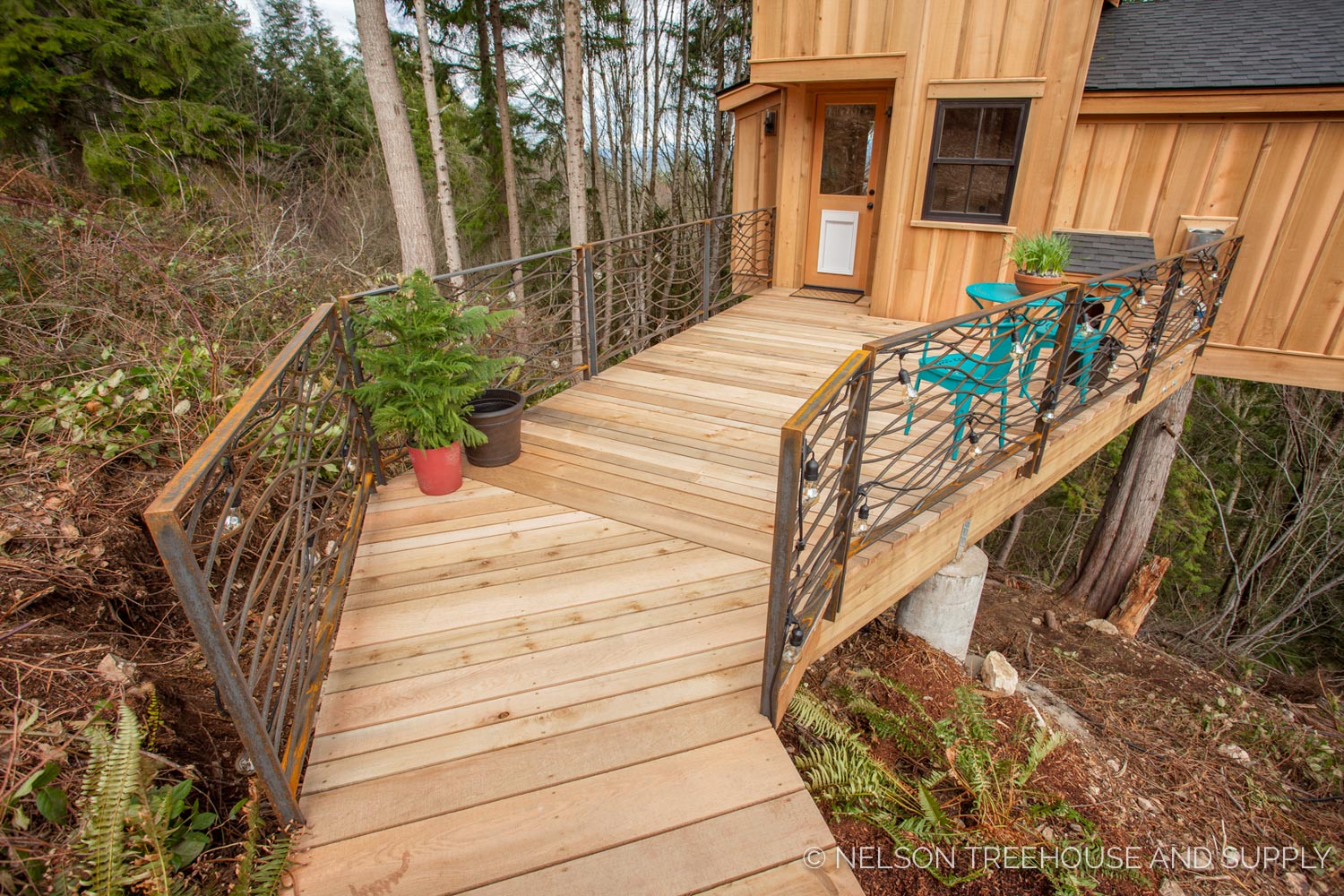
The crew installed concrete footings to support the spacious walkway to the front door. Gail and Ed’s bulldogs can easily traverse this flat entryway and climb through the dog door to get inside. Cedar board-and-batten siding, cut with classic ogee moulding, covers the exterior.
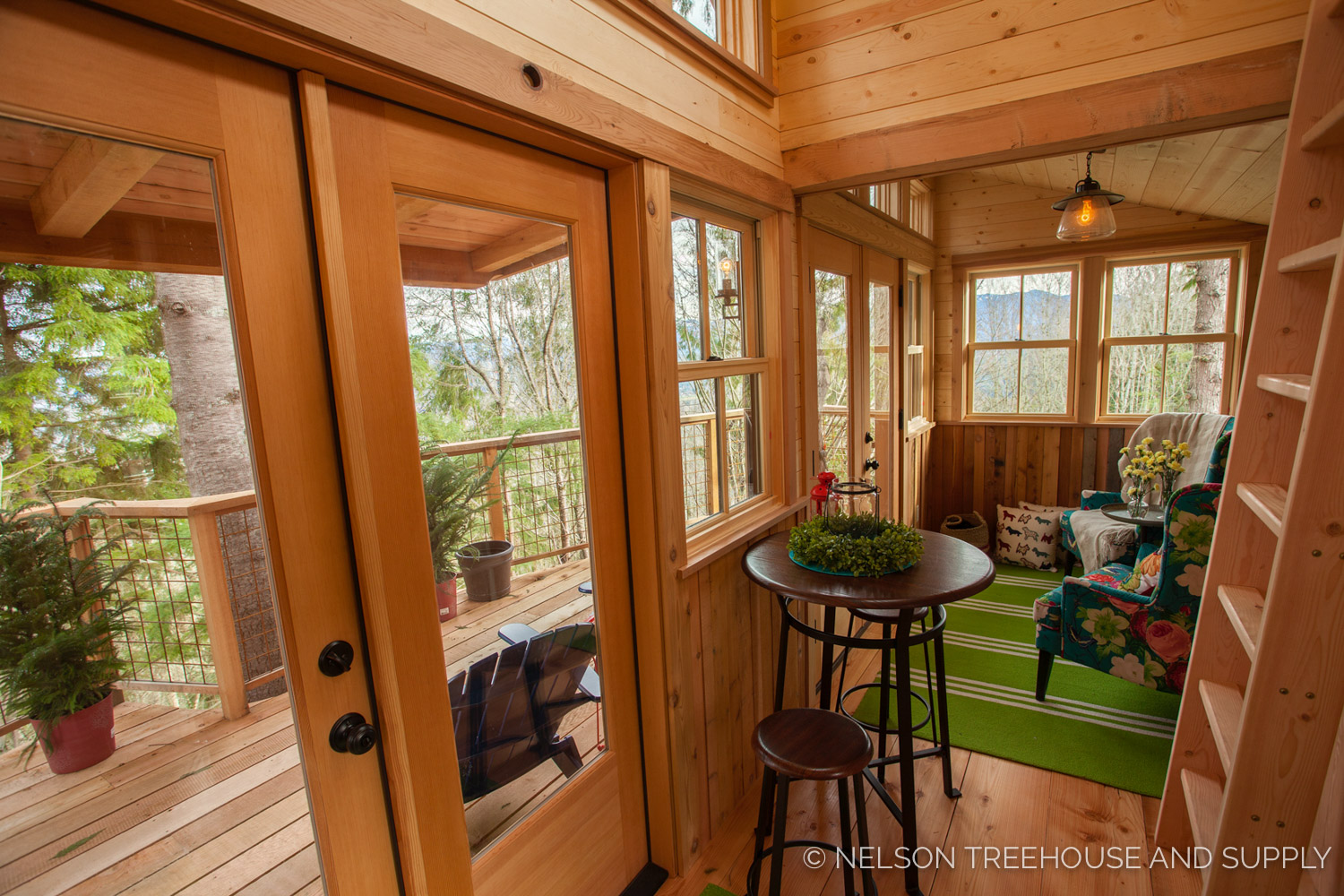
The 200-square-foot treehouse is bordered by wide windows. Two pairs of French doors lead out to the deck—in warm-weather months, Gail and Ed can open all four doors, bringing the outside in to the treehouse.
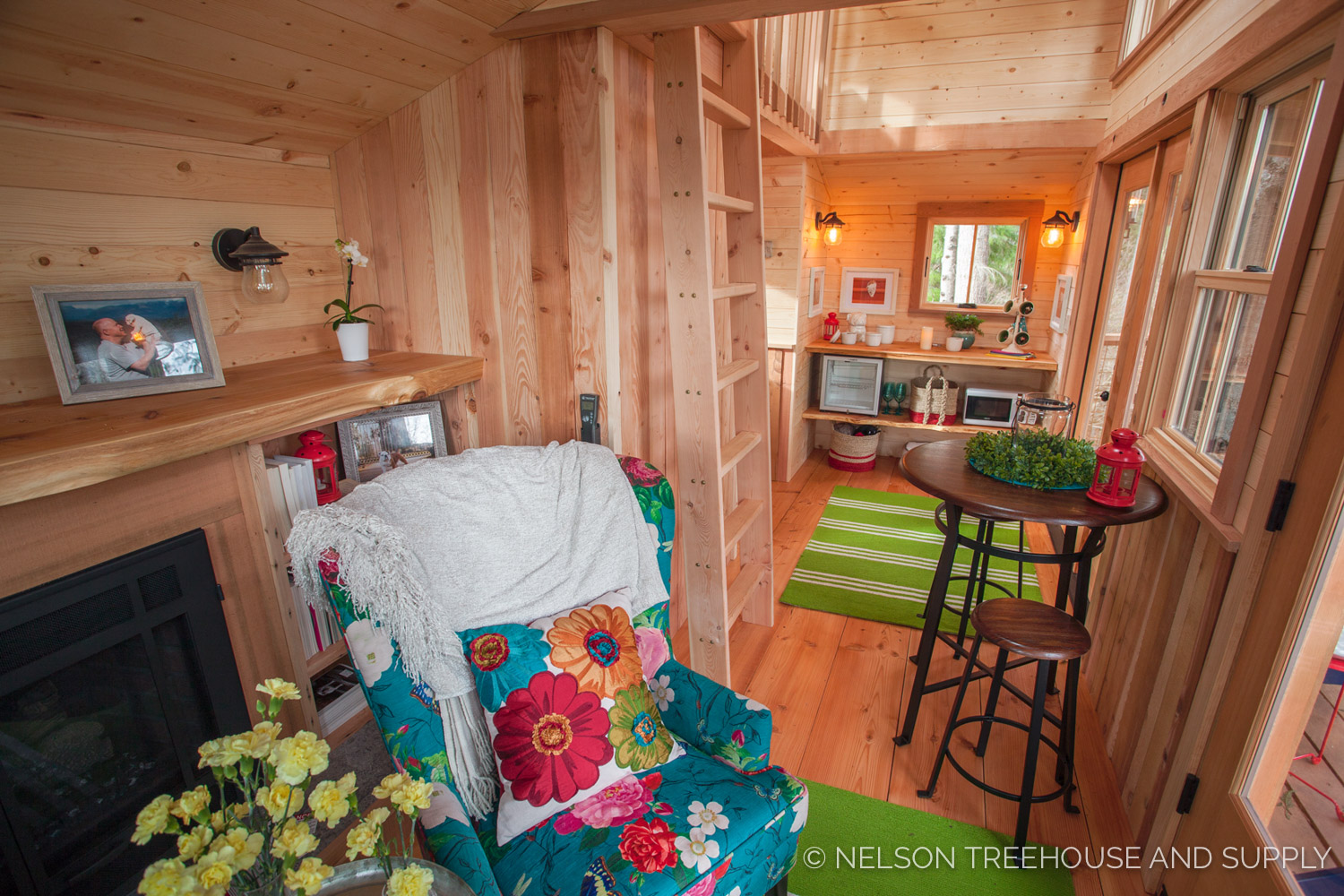
Behind this cozy seating area, the crew installed a propane fireplace, built-in bookcase, and custom live-edge mantel.
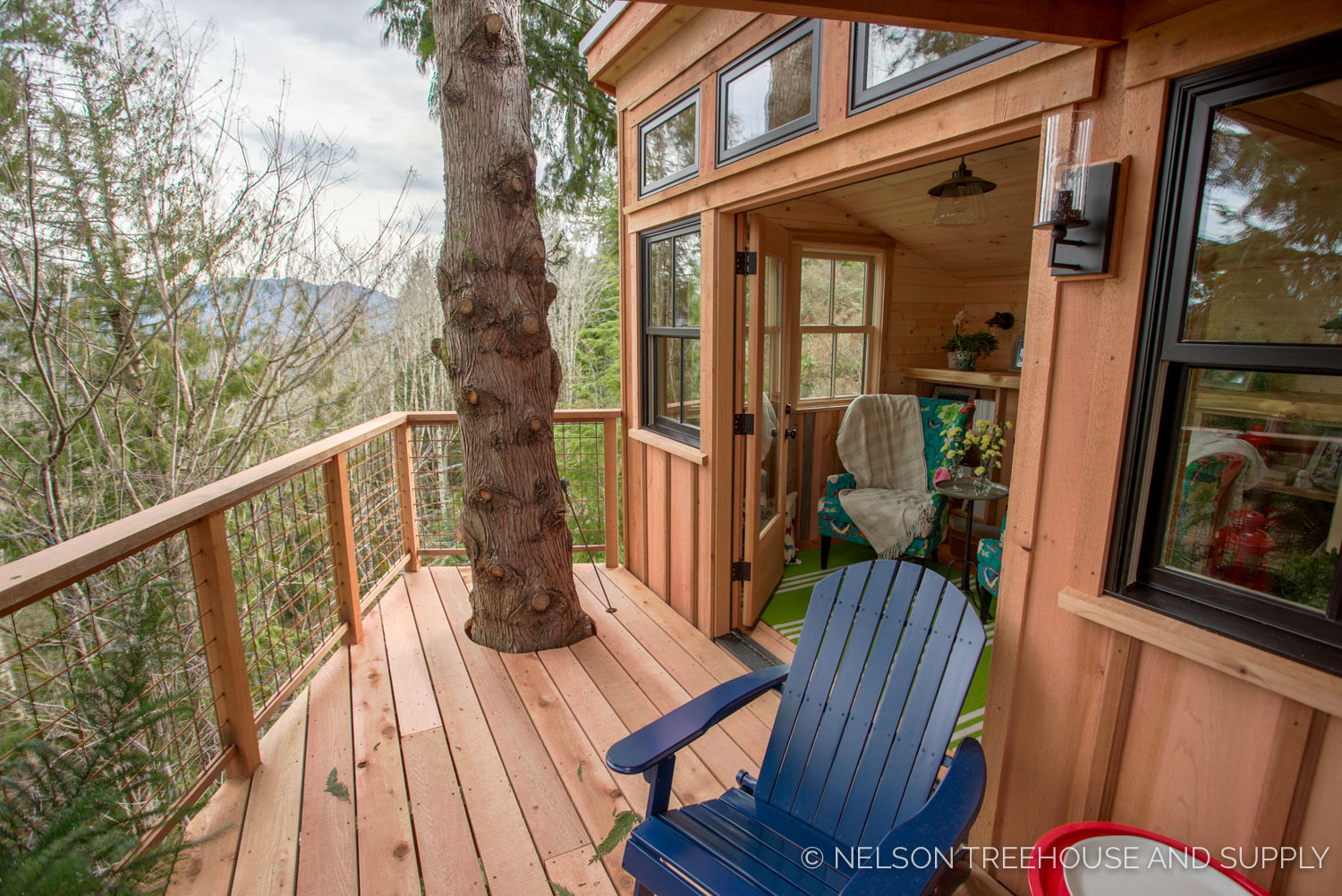
The deck offers breathtaking views of the mountains and surrounding forest. When the wind blows, the treehouse gently sways and grumbles, prodding guests to keep in mind that they are up in the trees.
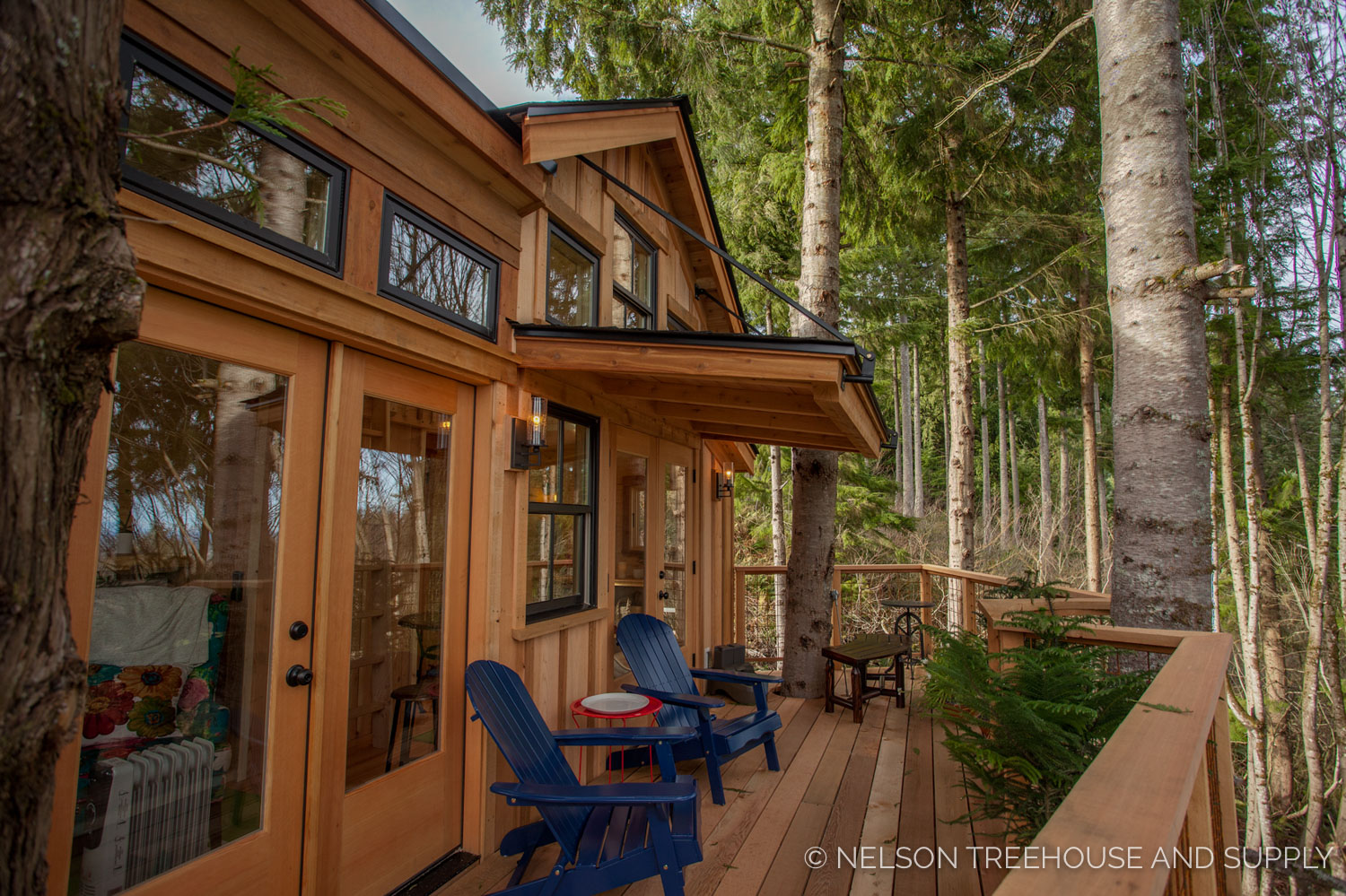
At one end of the deck, a suspended awning roof provides cover without relying on supportive posts that would eat up valuable deck space.
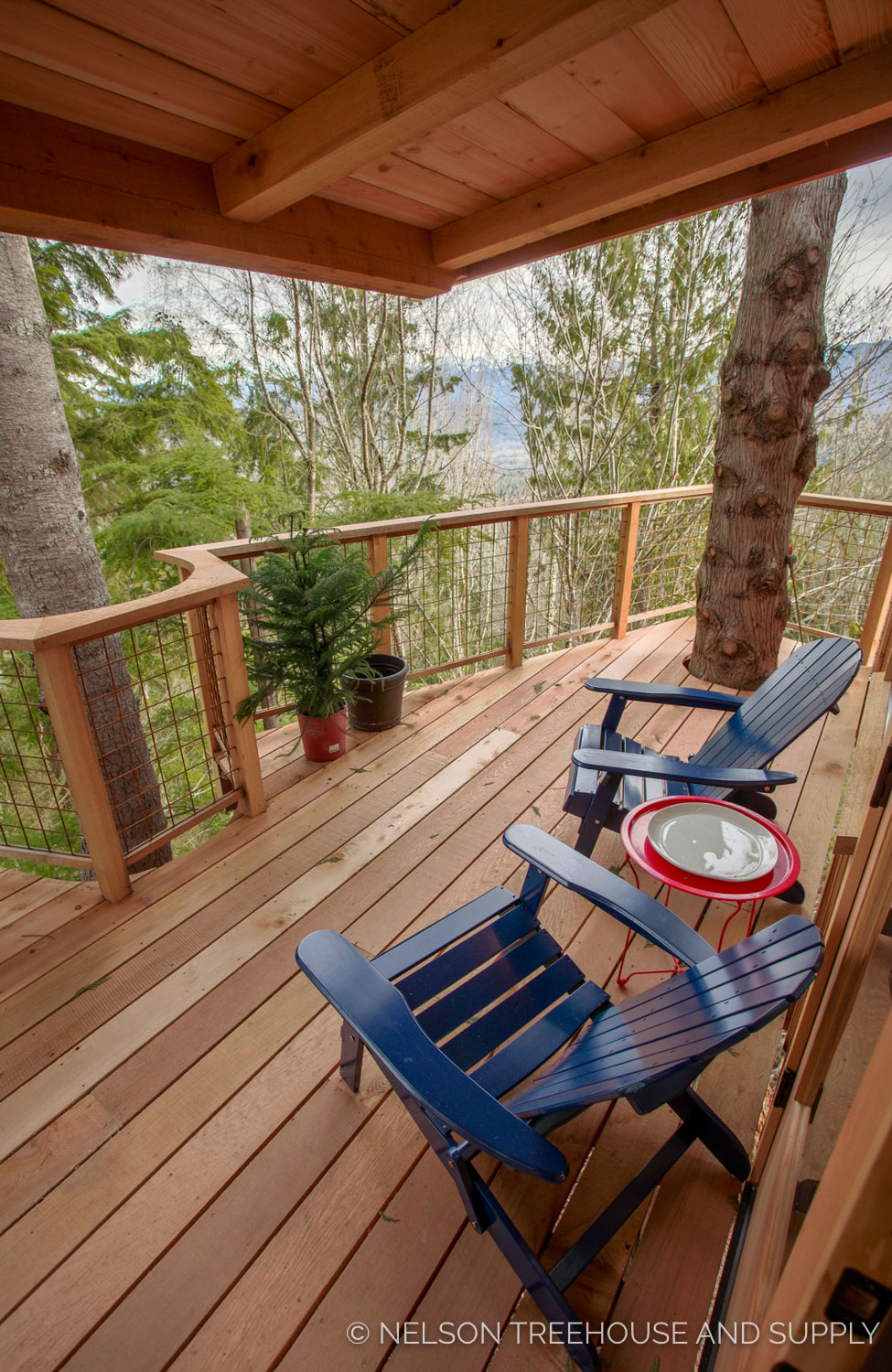
Hog wire railing wraps around the deck, keeping it safe for humans and their canine friends without blocking views.
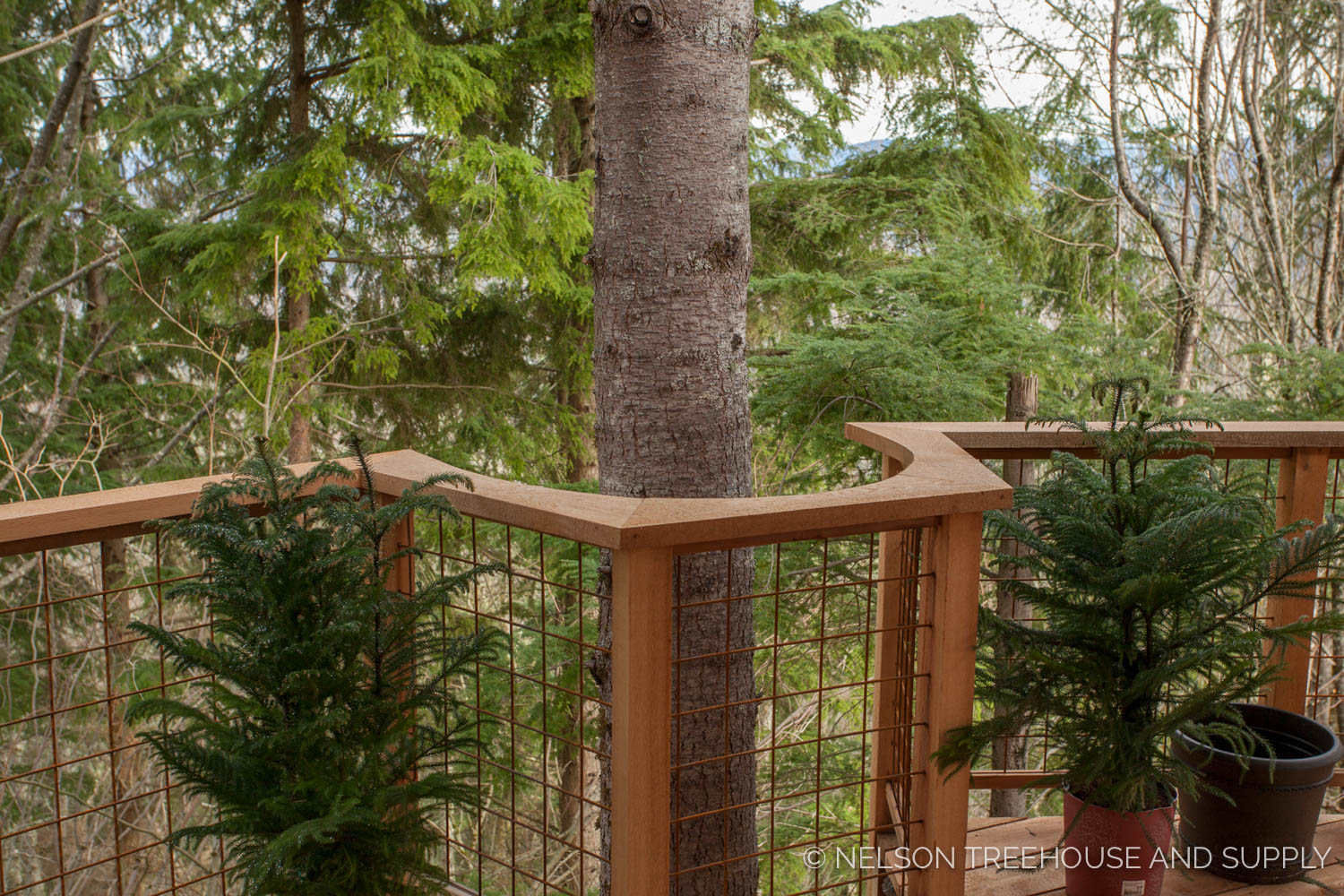
The crew crafted the deck railing to curve around this tree—thoughtful details like this add character to the treehouse.
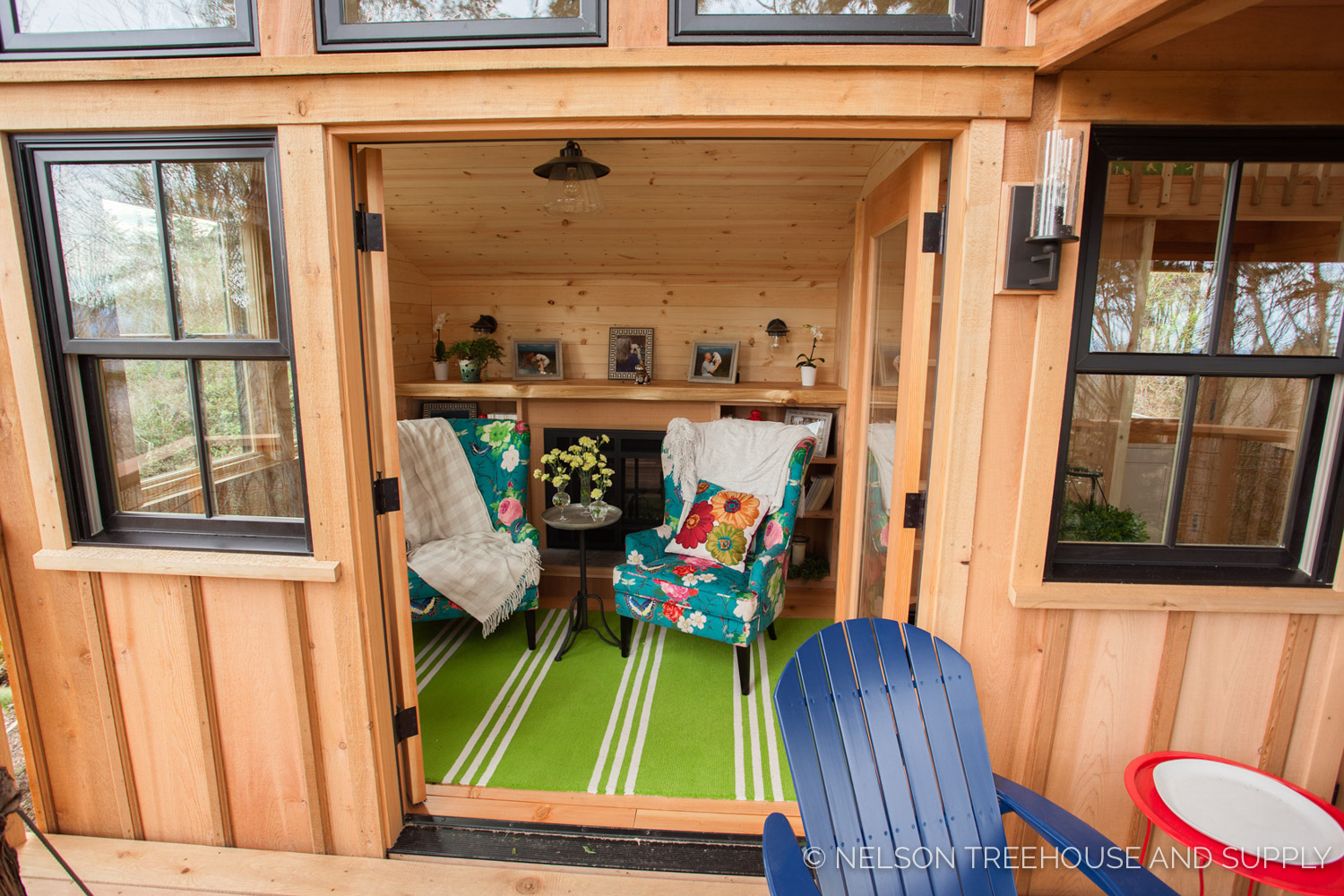
The plentiful windows take advantage of the incredible location—guests can soak in views of the valley from almost every corner.
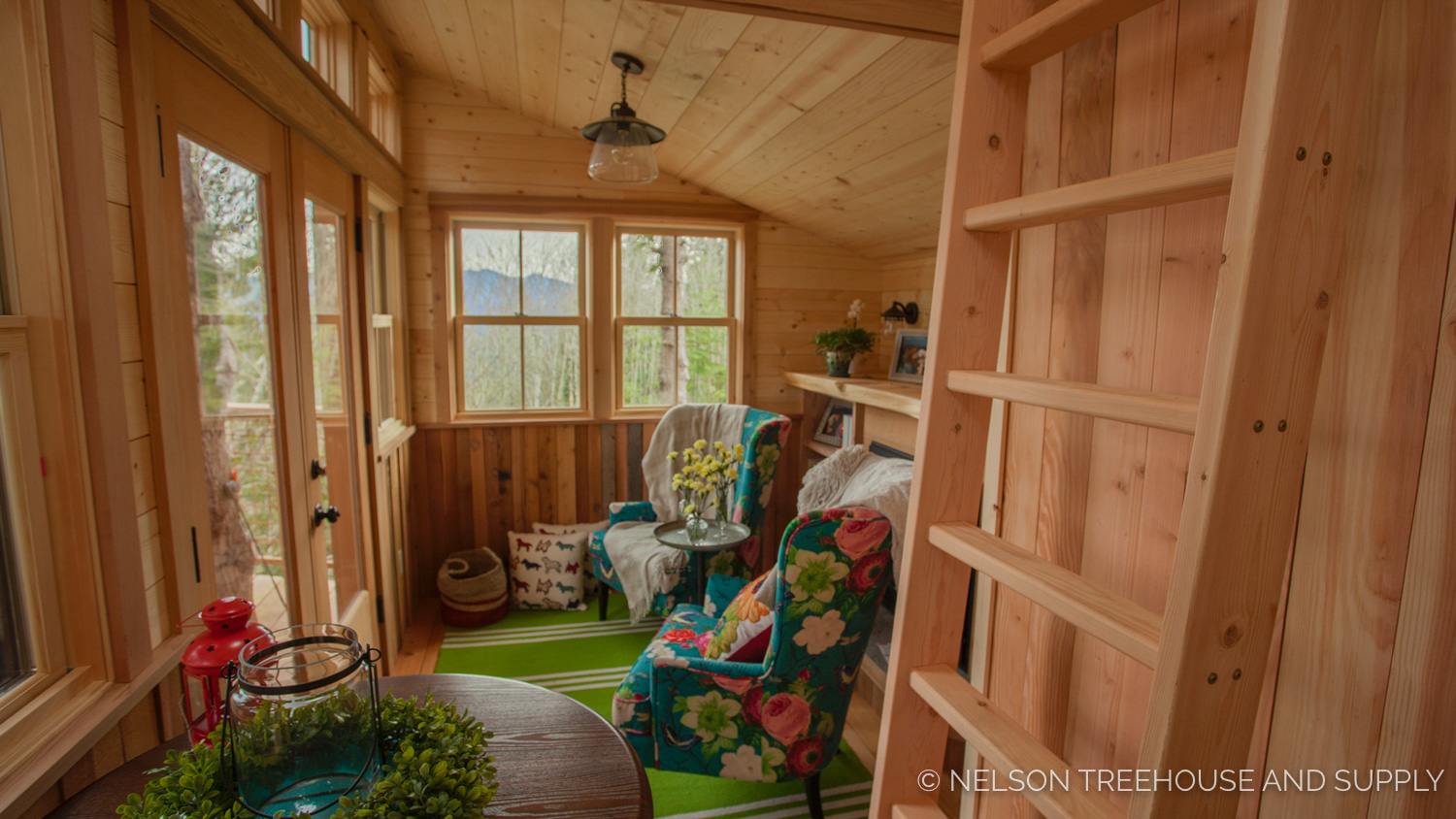
A wide ships ladder leads to the loft.
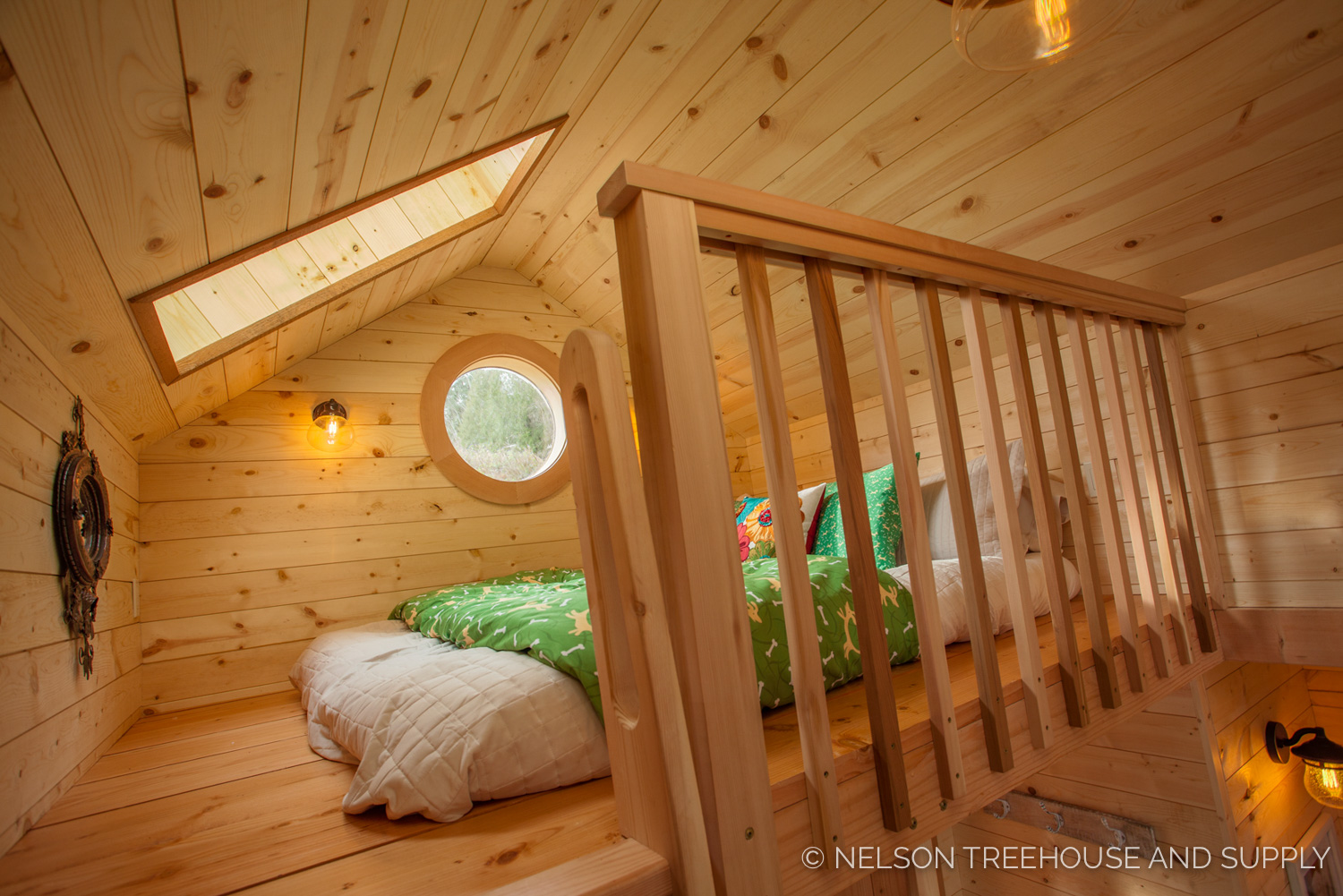
The loft is full of natural light, thanks to a skylight and circular window.
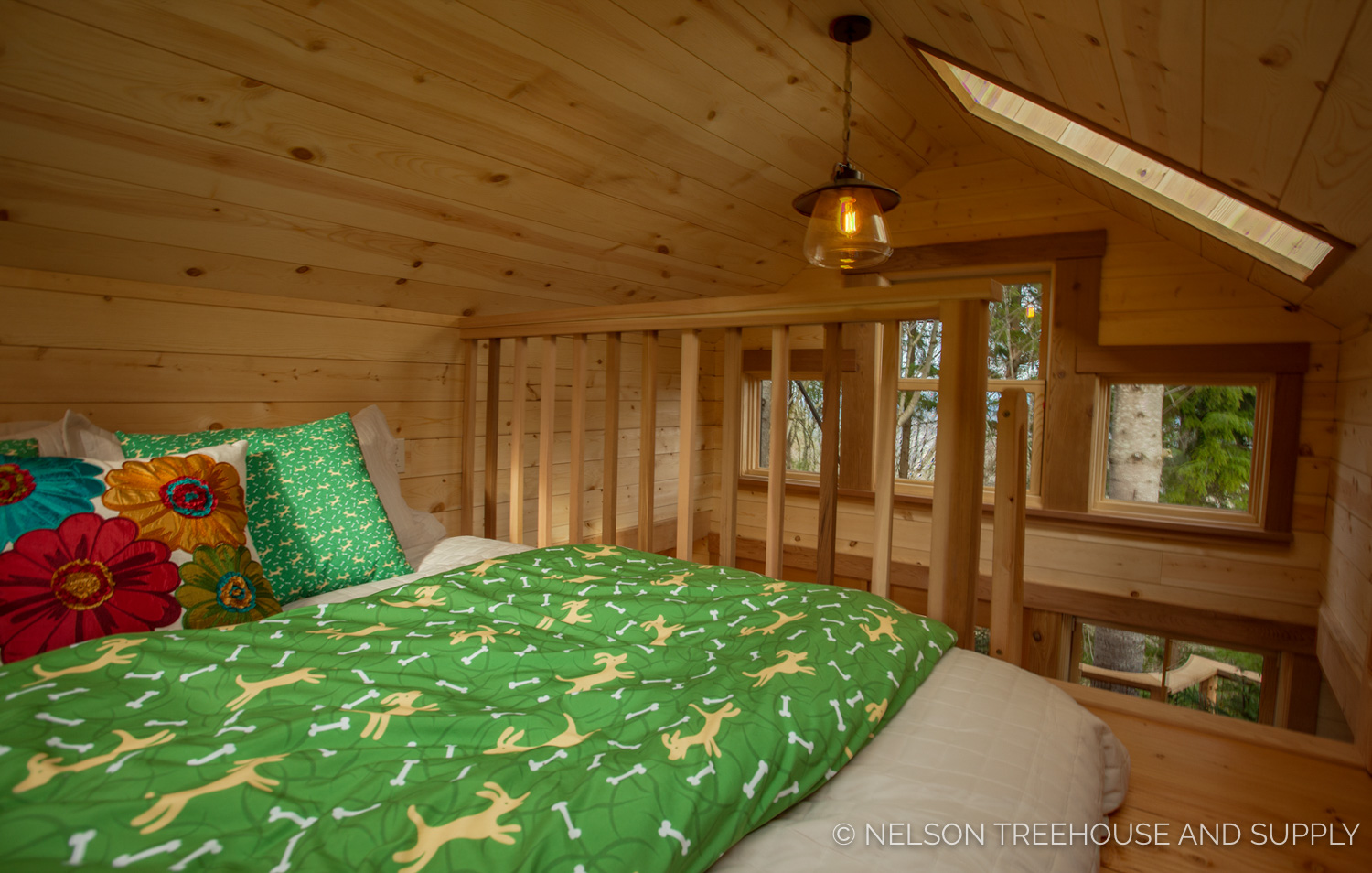
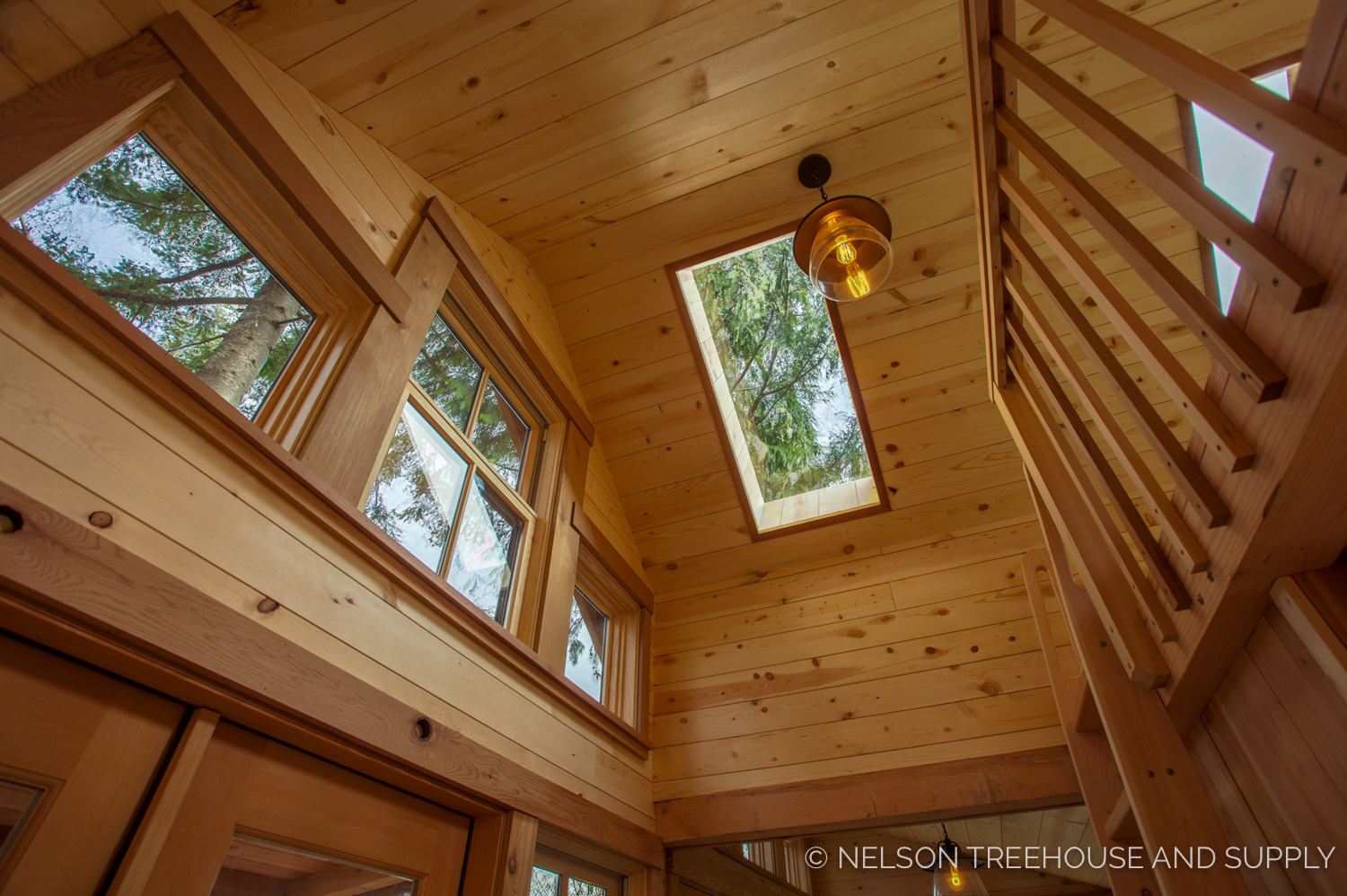
Spruce tongue-and-groove paneling covers the ceiling and upper part of the walls. The lower half of the walls are paneled in eclectic wainscoting—a combination of smooth, rough-sawn, and weathered reclaimed wood adds texture and visual interest.
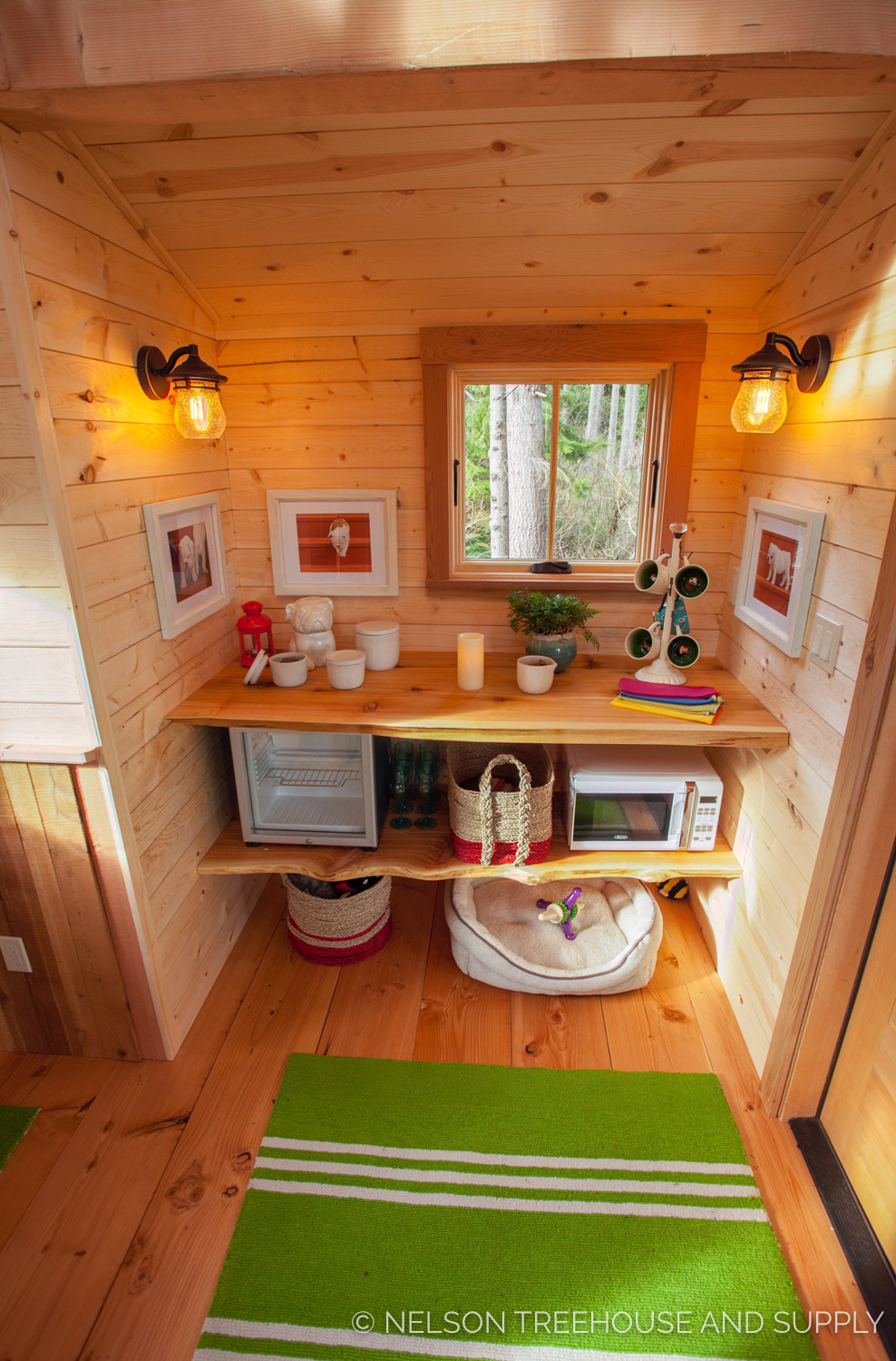
These built-in shelves hold a mini fridge, microwave, and storage for dog toys and treats.
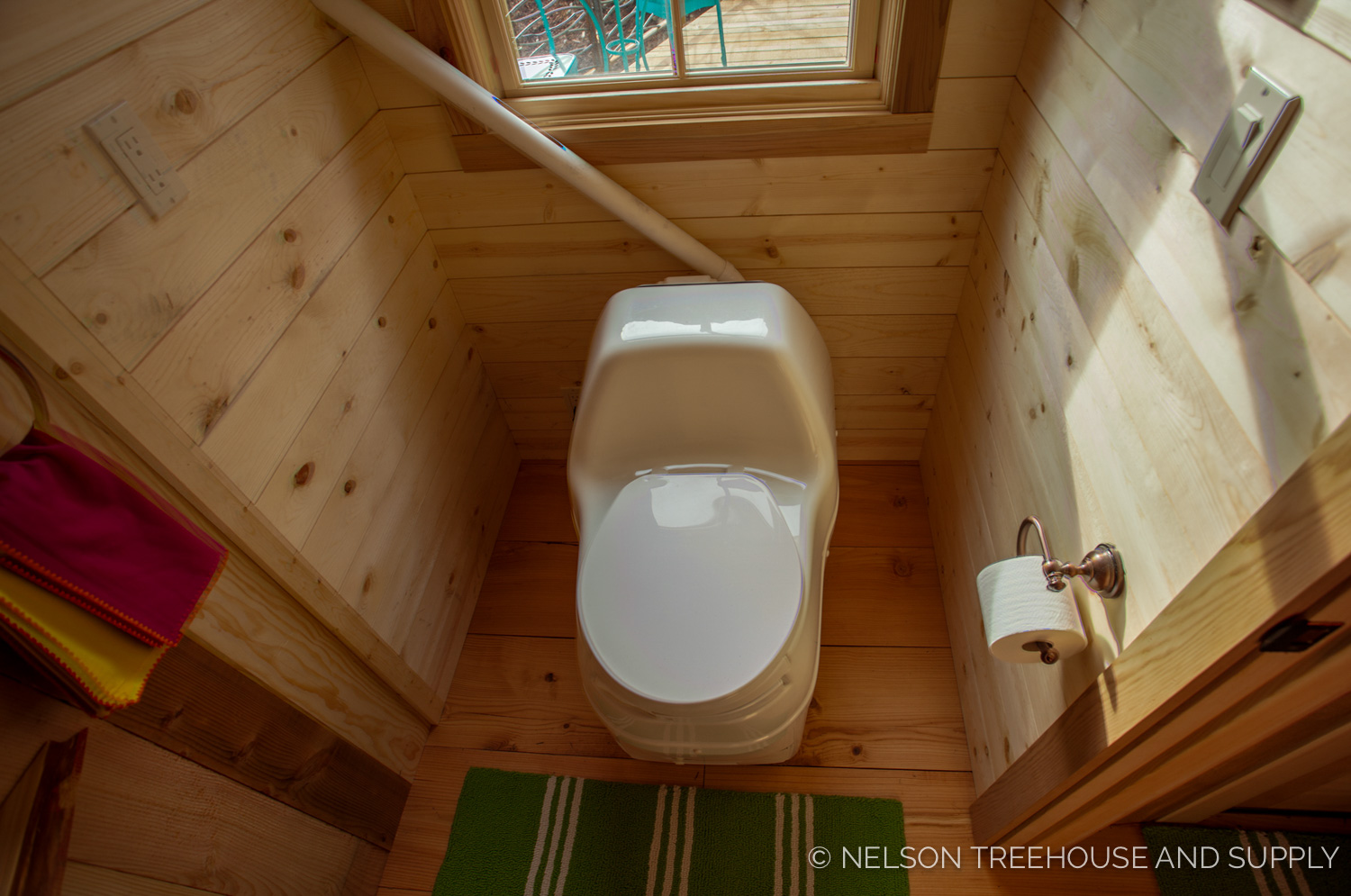
The treehouse also contains a bathroom with a composting toilet. Consistent with the rest of the structure, the bathroom includes a window. What’s a treehouse bathroom without a view of the trees, after all?
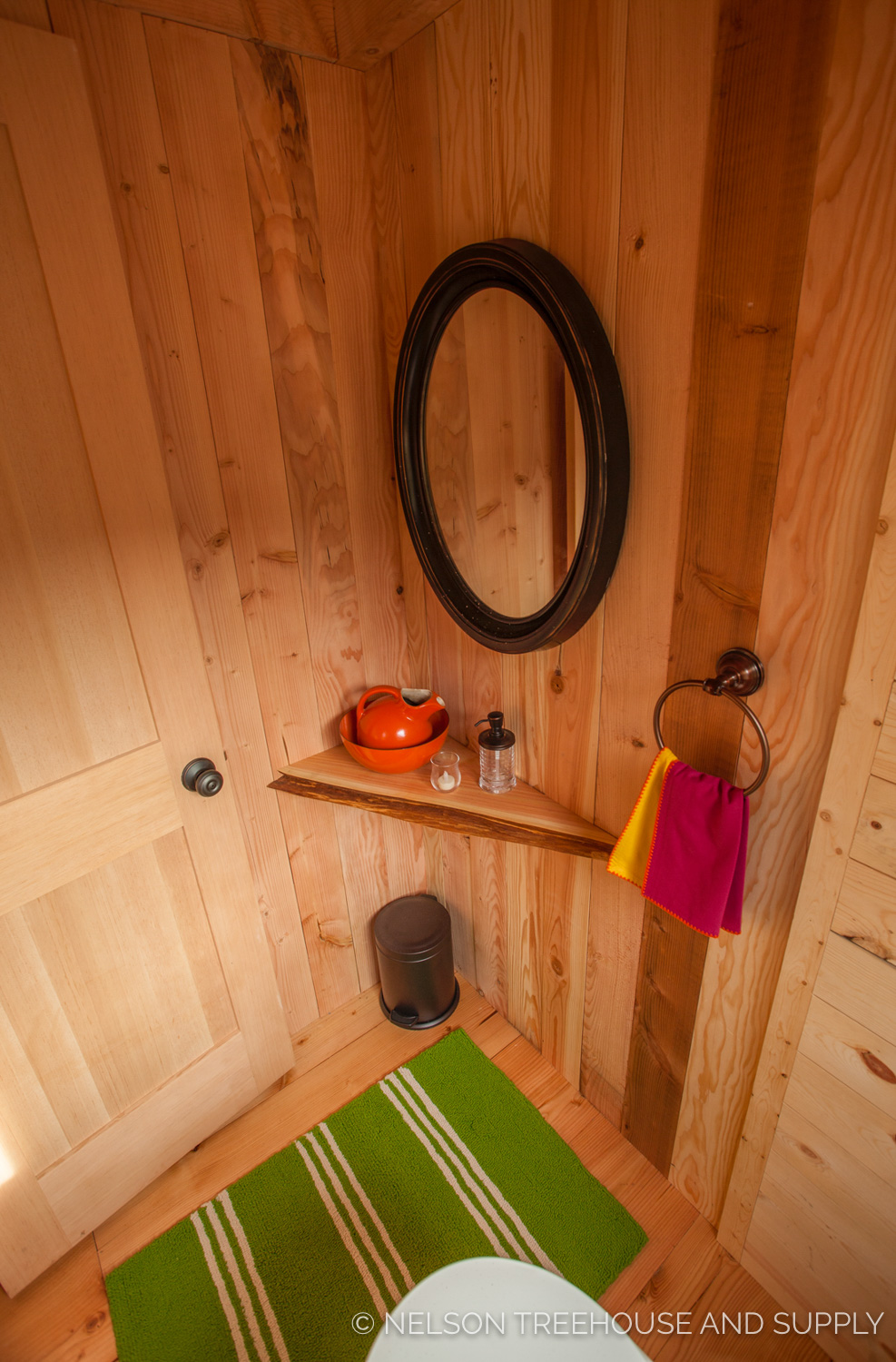
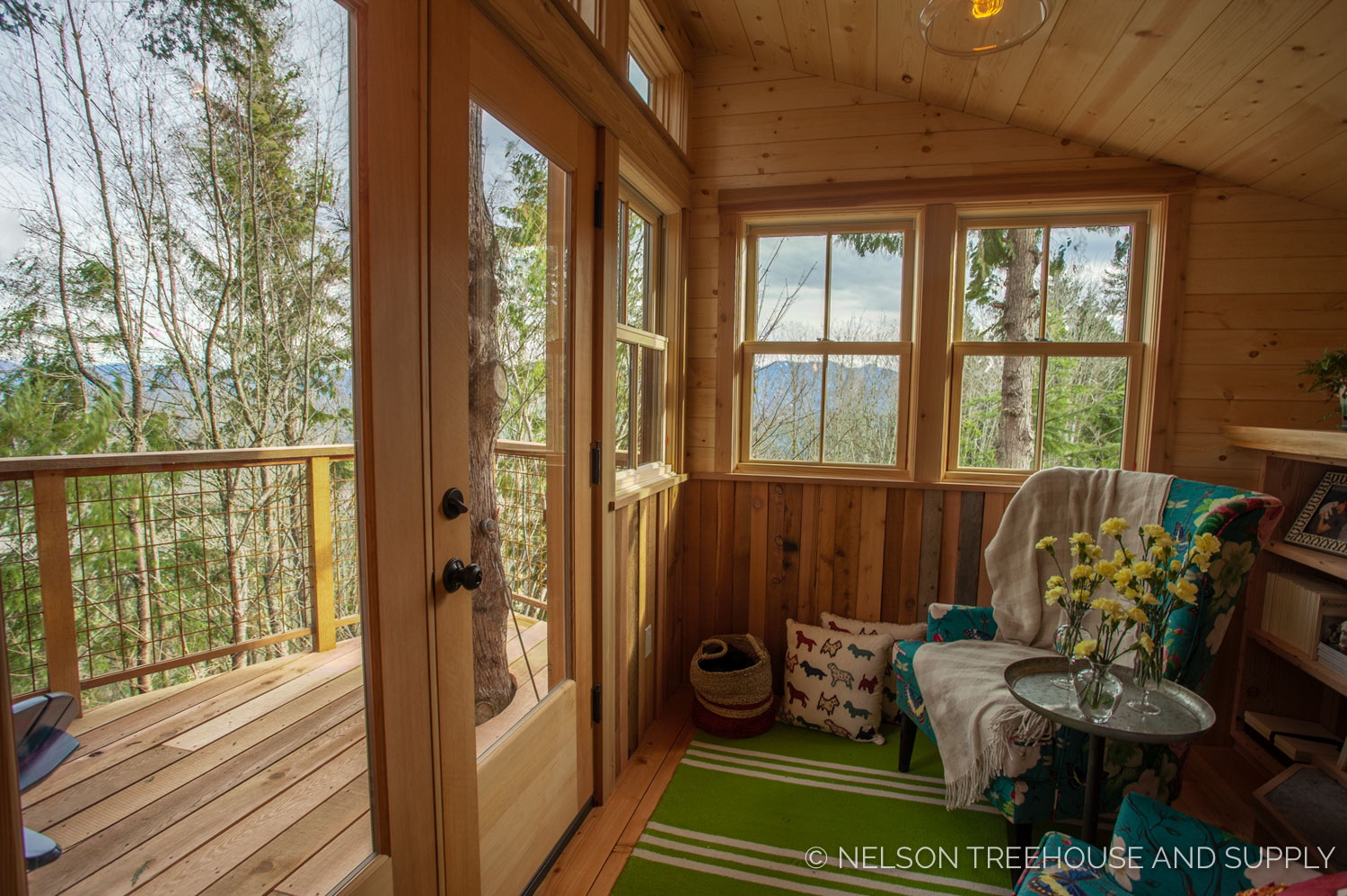
This treetop bungalow blurs the line between outdoors and indoors—the many windows, French doors, and ample deck allow the enclosed space to flow directly out to nature.
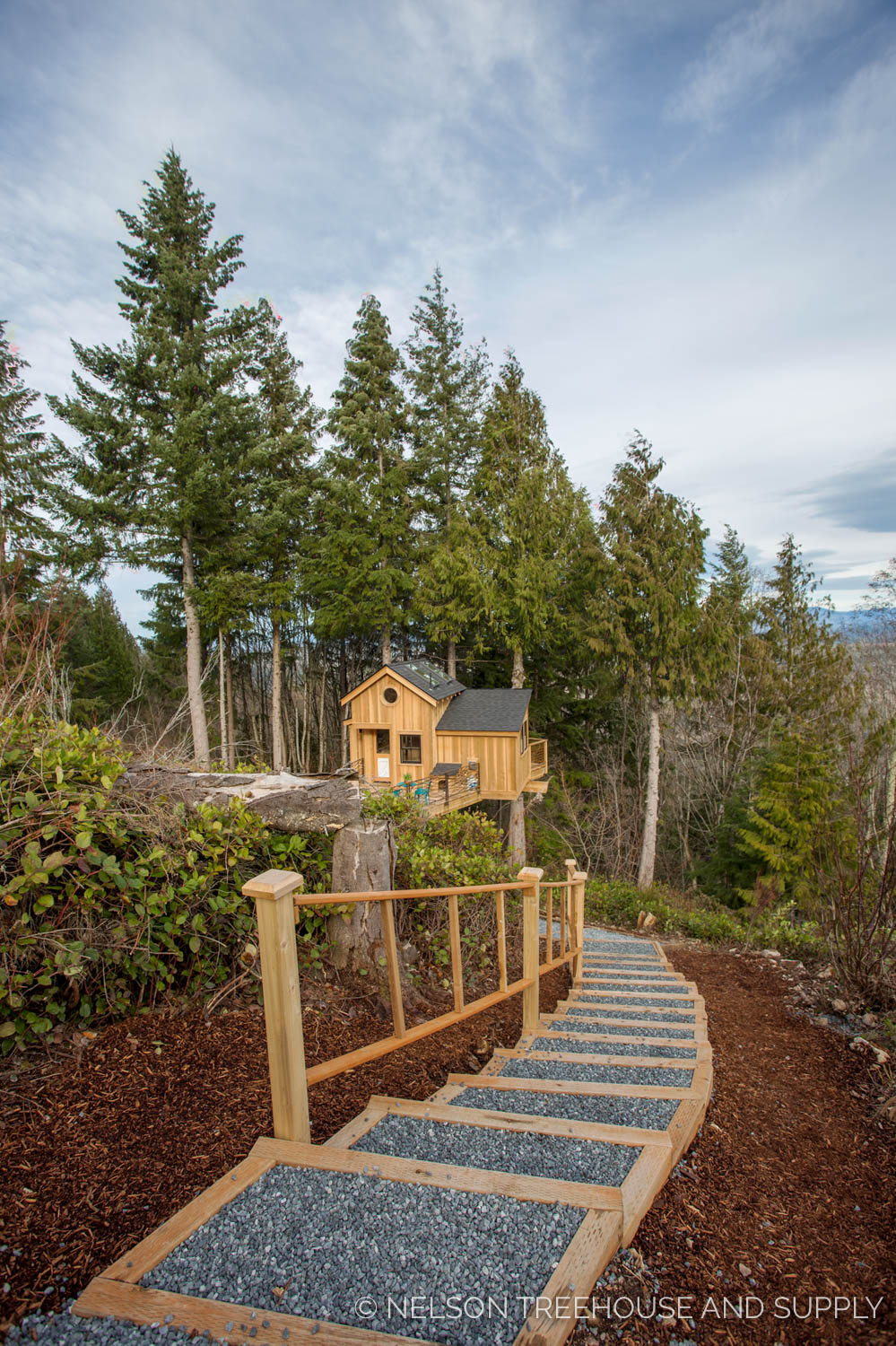
This treehouse is the perfect backyard retreat. Thank you for such a beautiful and dog-friendly build, Gail and Ed!
We hope you’ve enjoyed taking a closer look at the Bulldog Bungalow! Stay tuned each weekend for our photo tours from Friday-night episodes of Treehouse Masters.
To stay up-to-date on all things treehouse, subscribe to our newsletter and give us a follow on Facebook and Instagram.
To the trees!