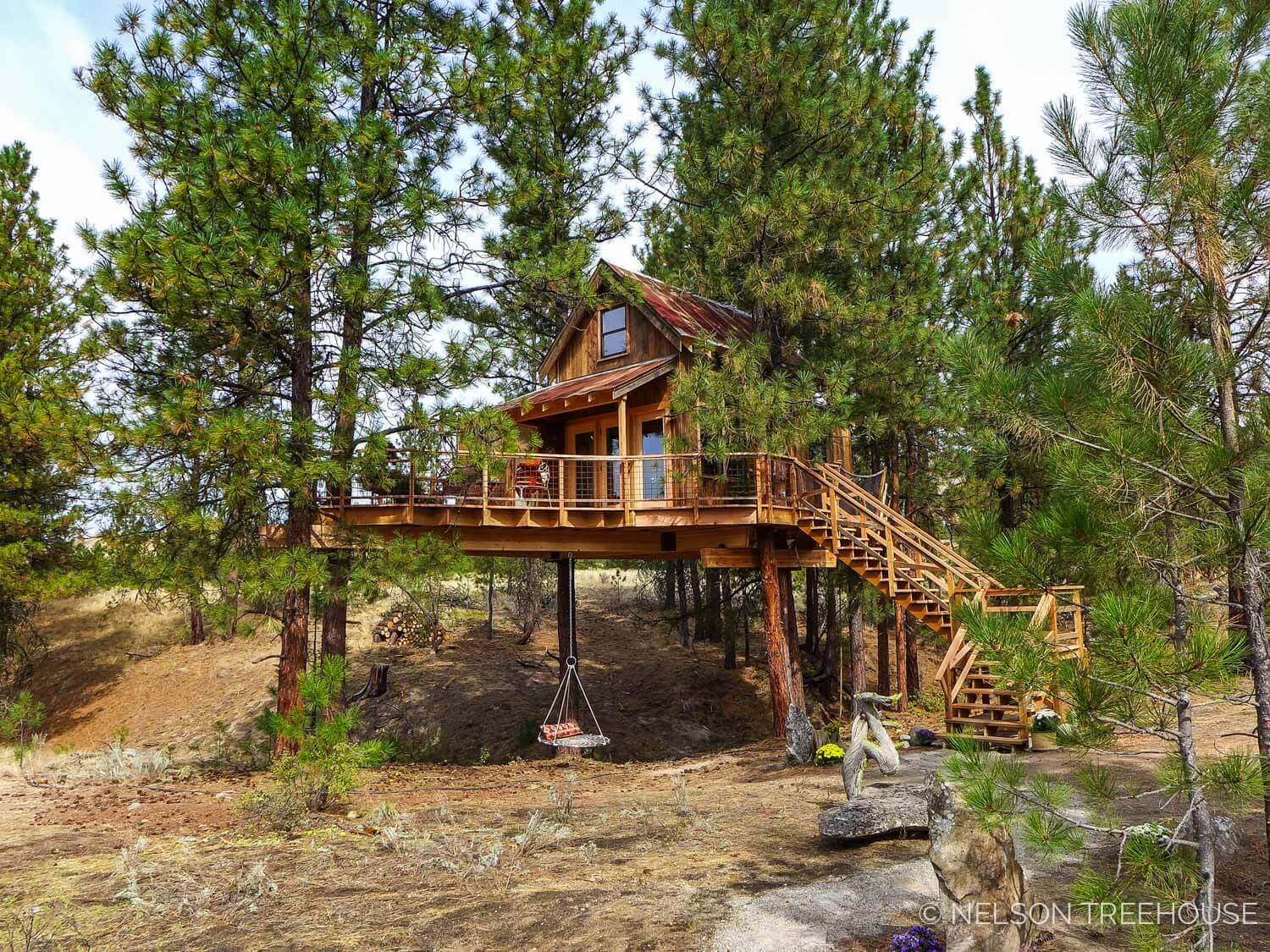
Building for our friend and past collaborator Sarah Jay in Eastern Washington was such a fun experience. Sarah has worked on several of our treehouses, weaving custom, large-scale “dream nets” that can hold multiple people in a hammock-like hangout space.
Sarah and John’s off-the-grid property is a menagerie of fascinating livable structures; among them a bus, a teepee, a camper (that folds open), and a geodesic-dome-type hideaway. A treehouse was a natural fit with the nature-loving, imaginative, and playful spirit of the place. All the electricity for the treehouse comes from solar panels installed on the property. Read on for details on this groovy, off-grid build…
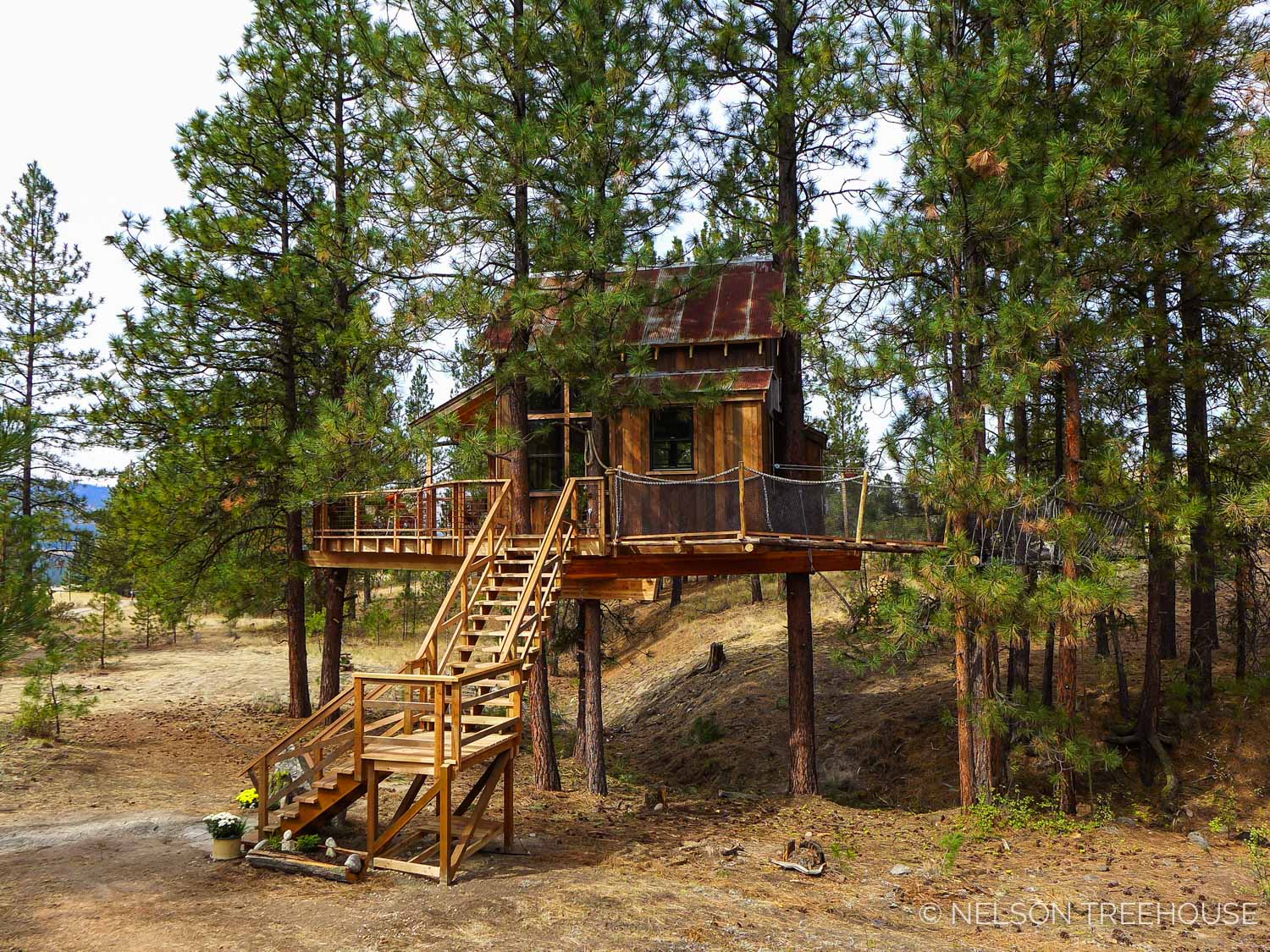
Sarah’s treehouse roosts about 13 feet off the ground in a grove of five ponderosa pine trees. Pete and the crew wanted the treehouse to jibe with the gritty, wind-swept, sun-bleached aesthetic of Eastern Washington. The reused, rusted steel roof and reclaimed wood siding (called “leather wood” for its dark, textured patina) help achieve this effect.
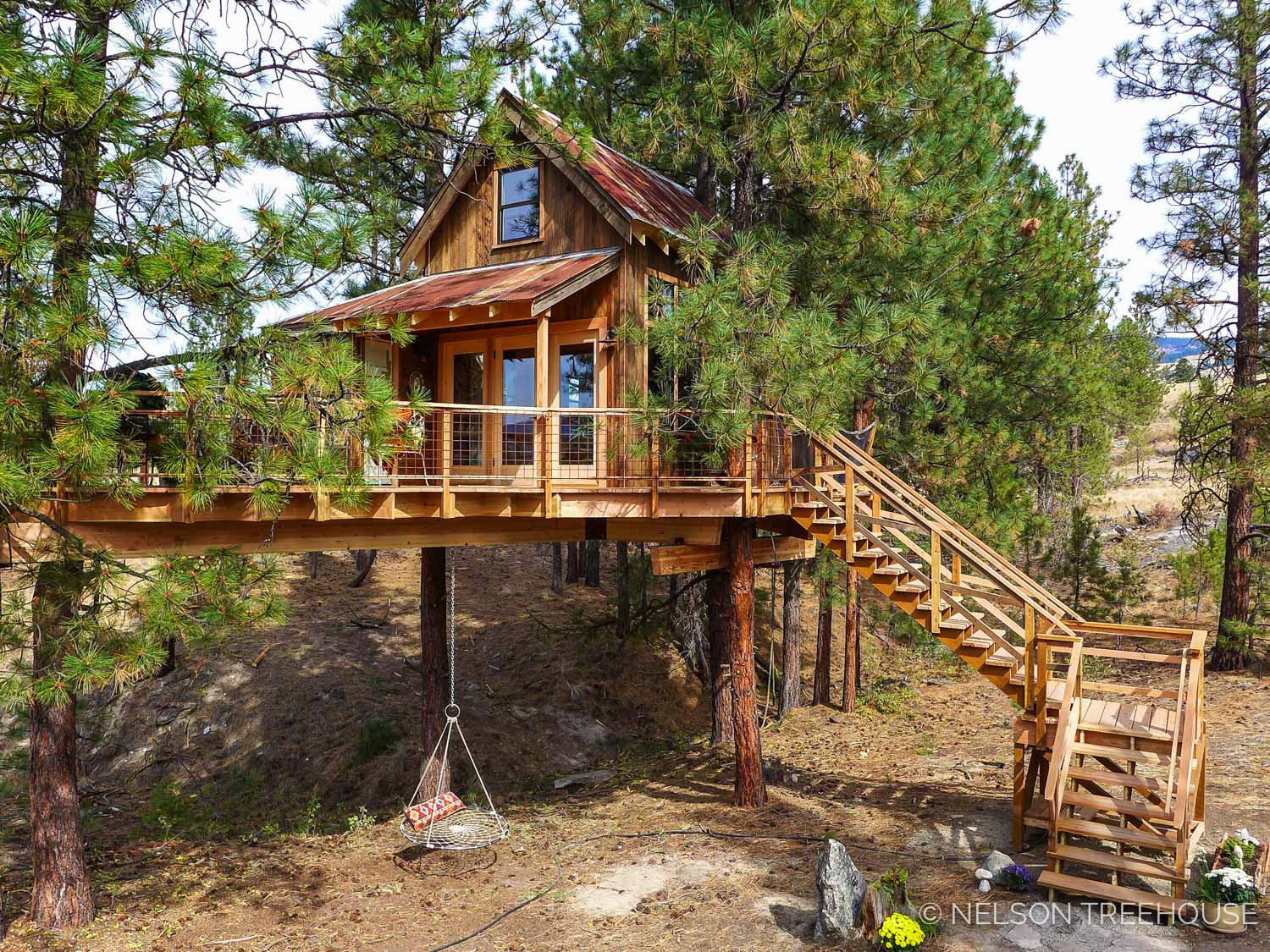
A brawny staircase leads to the deck.
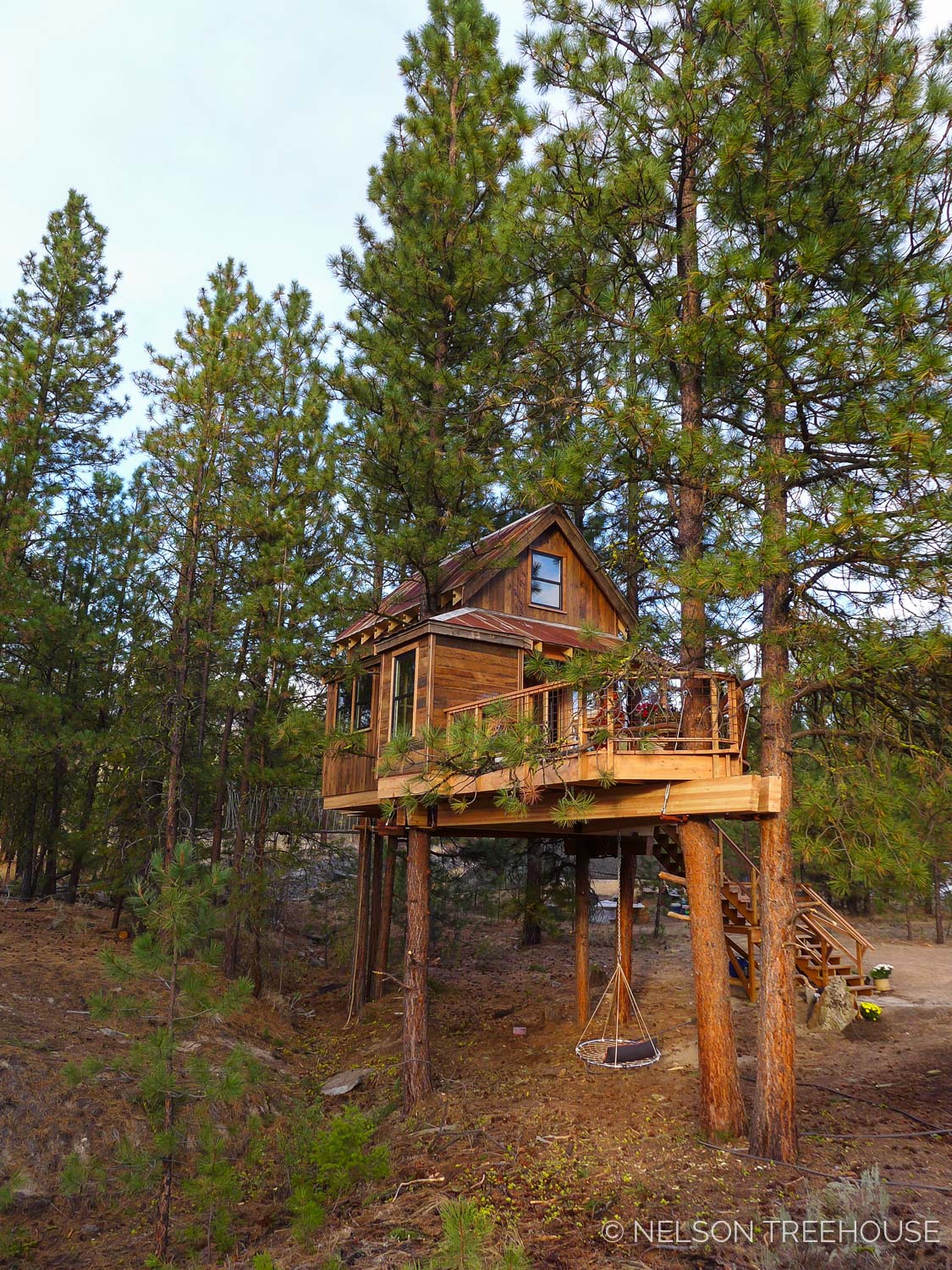
To achieve the “leather wood” effect, the reclaimed Doug fir is re-milled and then buffed. Whenever possible, we make an effort to integrate reclaimed materials into treehouses – it gives them a sense of character and history.
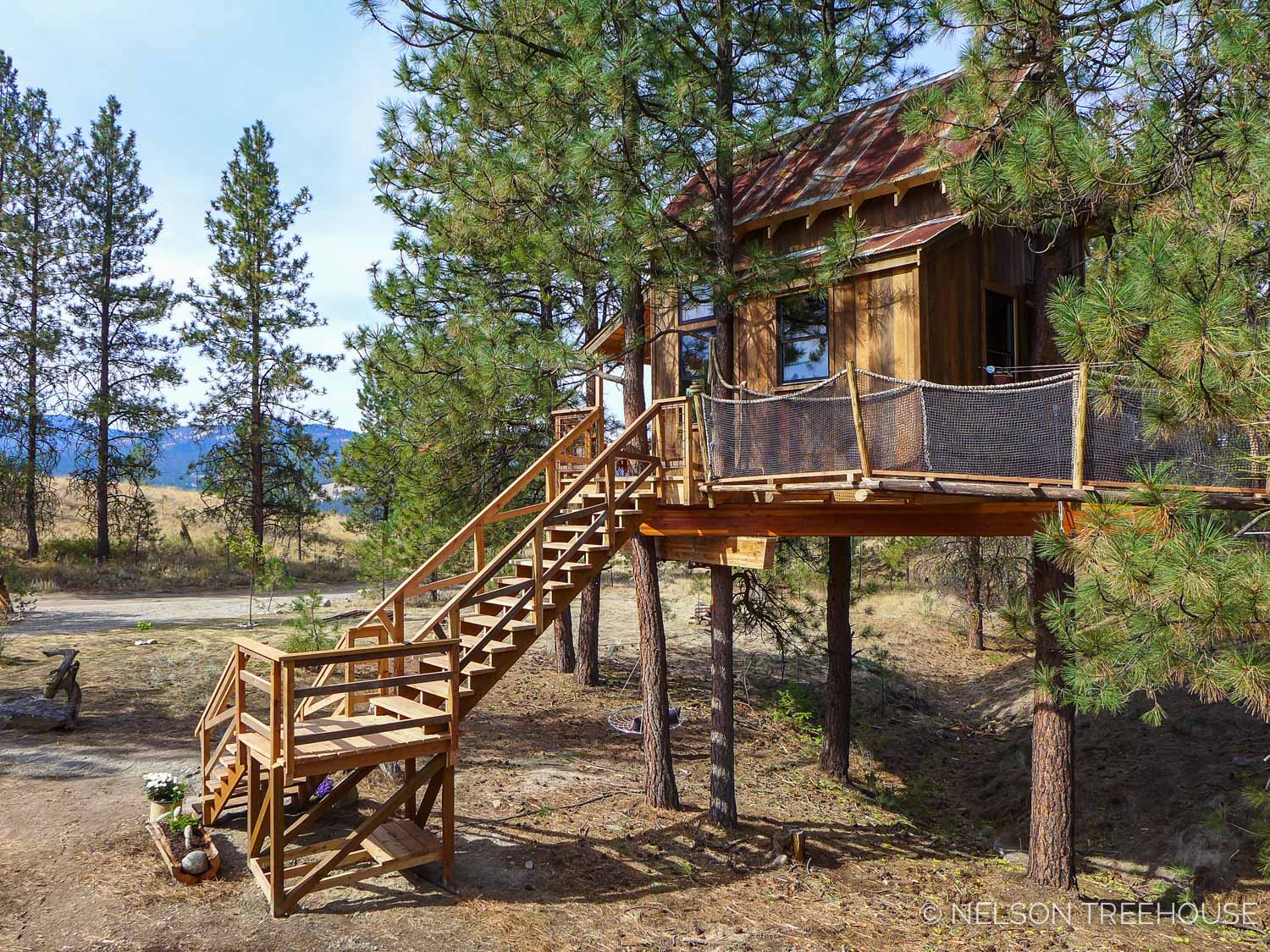
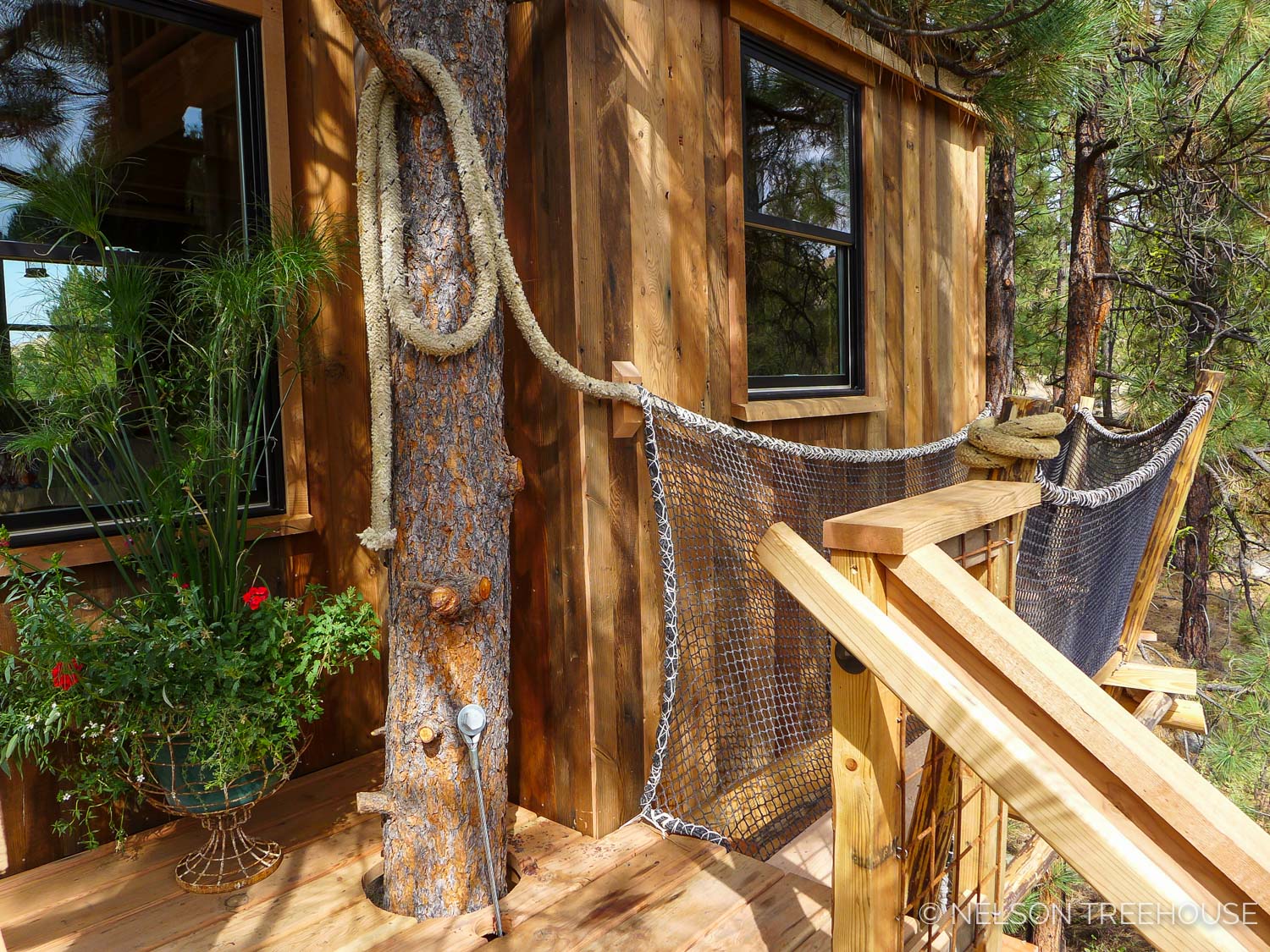
Ponderosas cut through the deck, reminding guests (just in case they forget) that they are up in the trees.
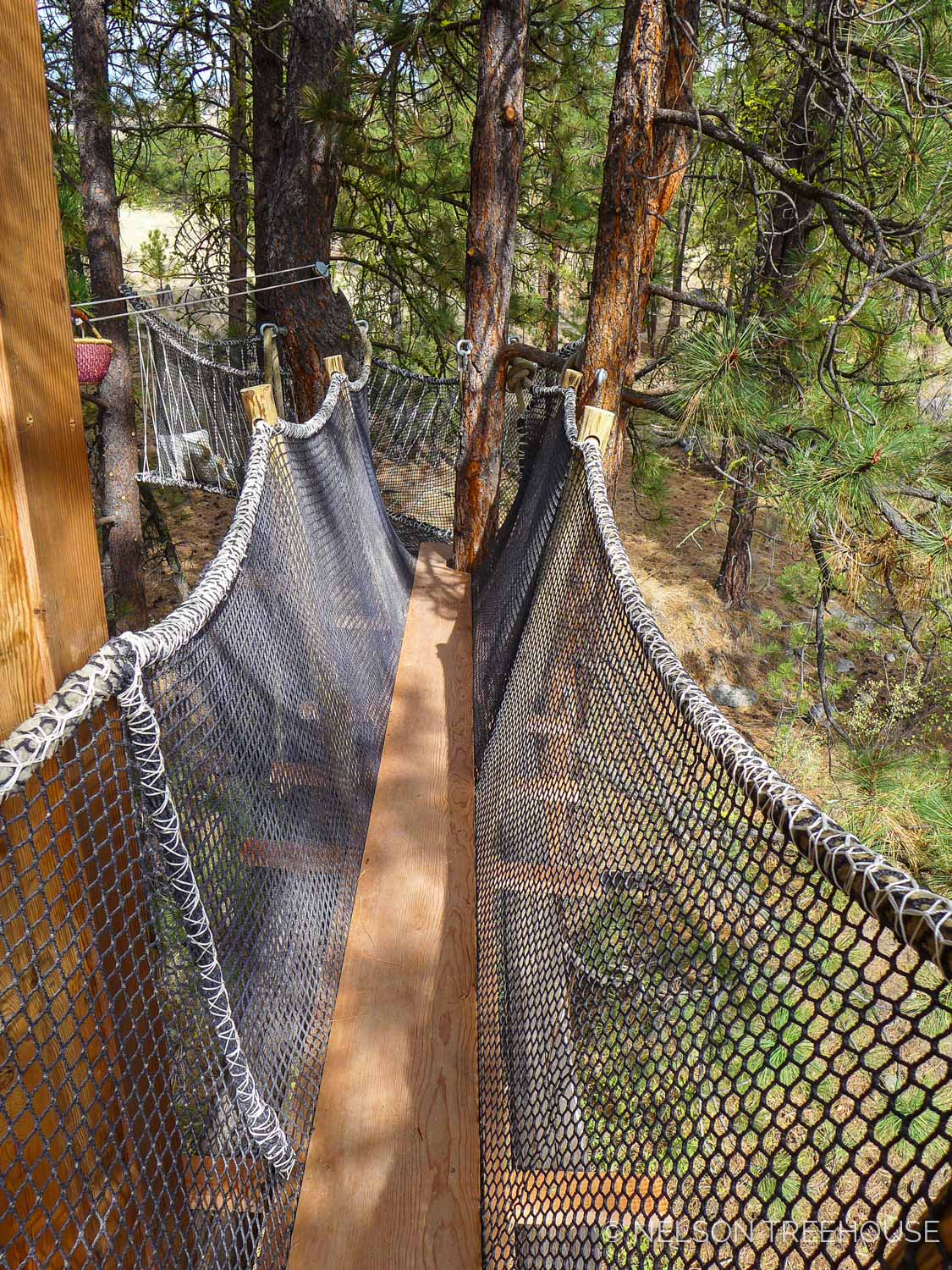
Sarah wove a long dream net catwalk and hangout space to the side of the main structure.
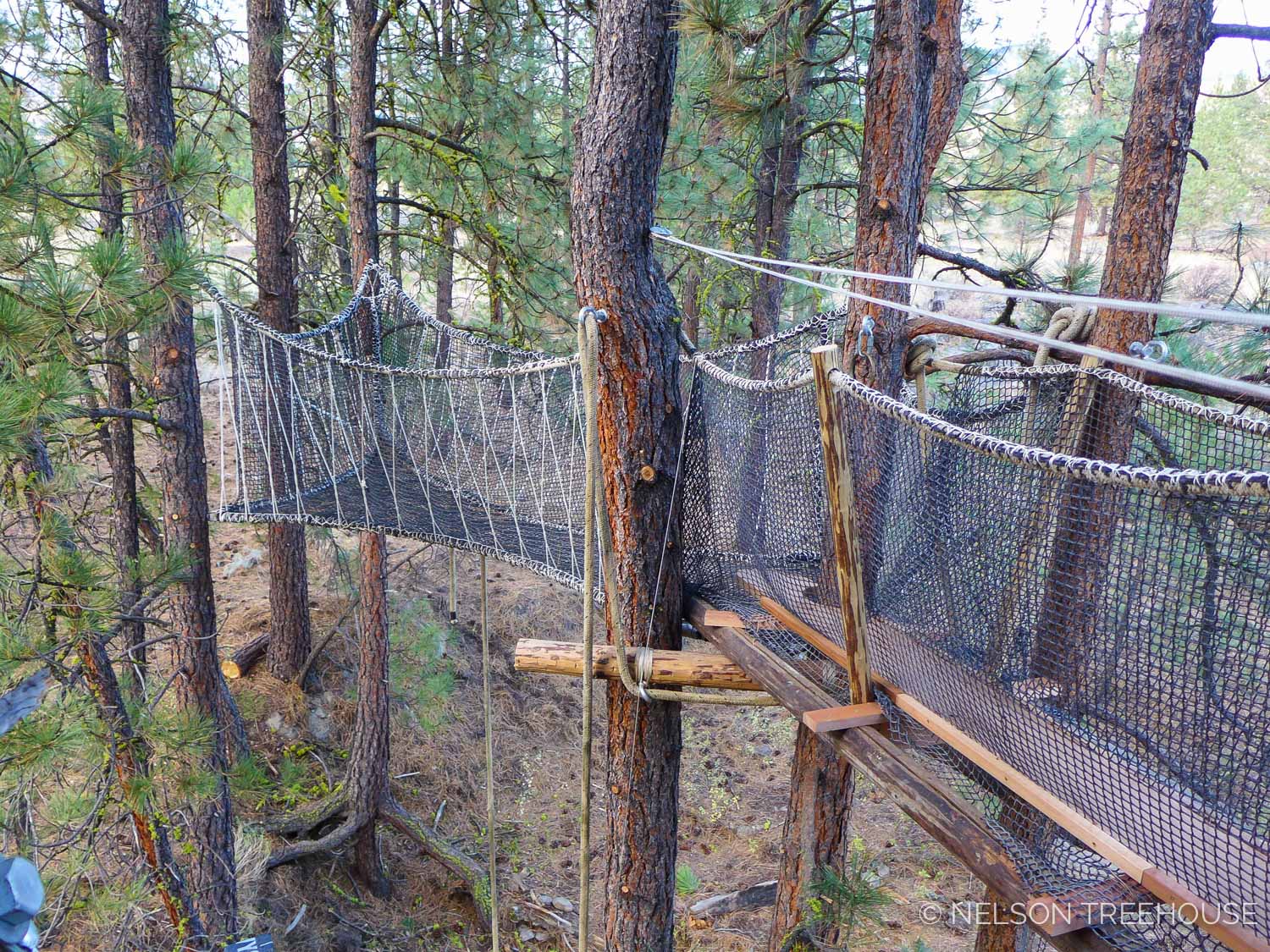
Dream nets are perfect for treehouses, as they are woven specifically to fit the unique layout of the trees. They also make for a playful, yet relaxing, hangout zone.
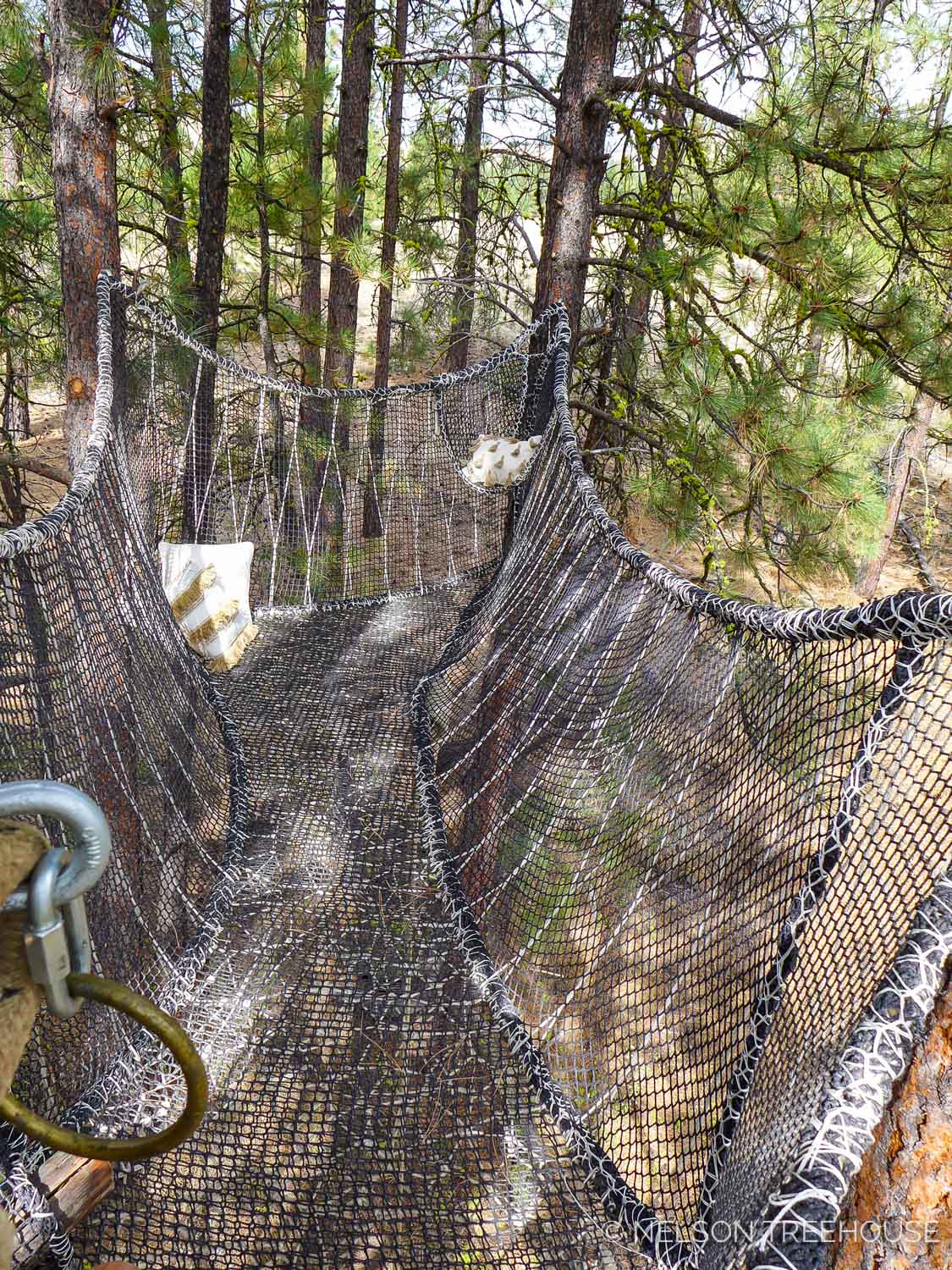
Stepping into a dream net is like entering a giant spiderweb: it’s super strong, but with a slight give and bounce.
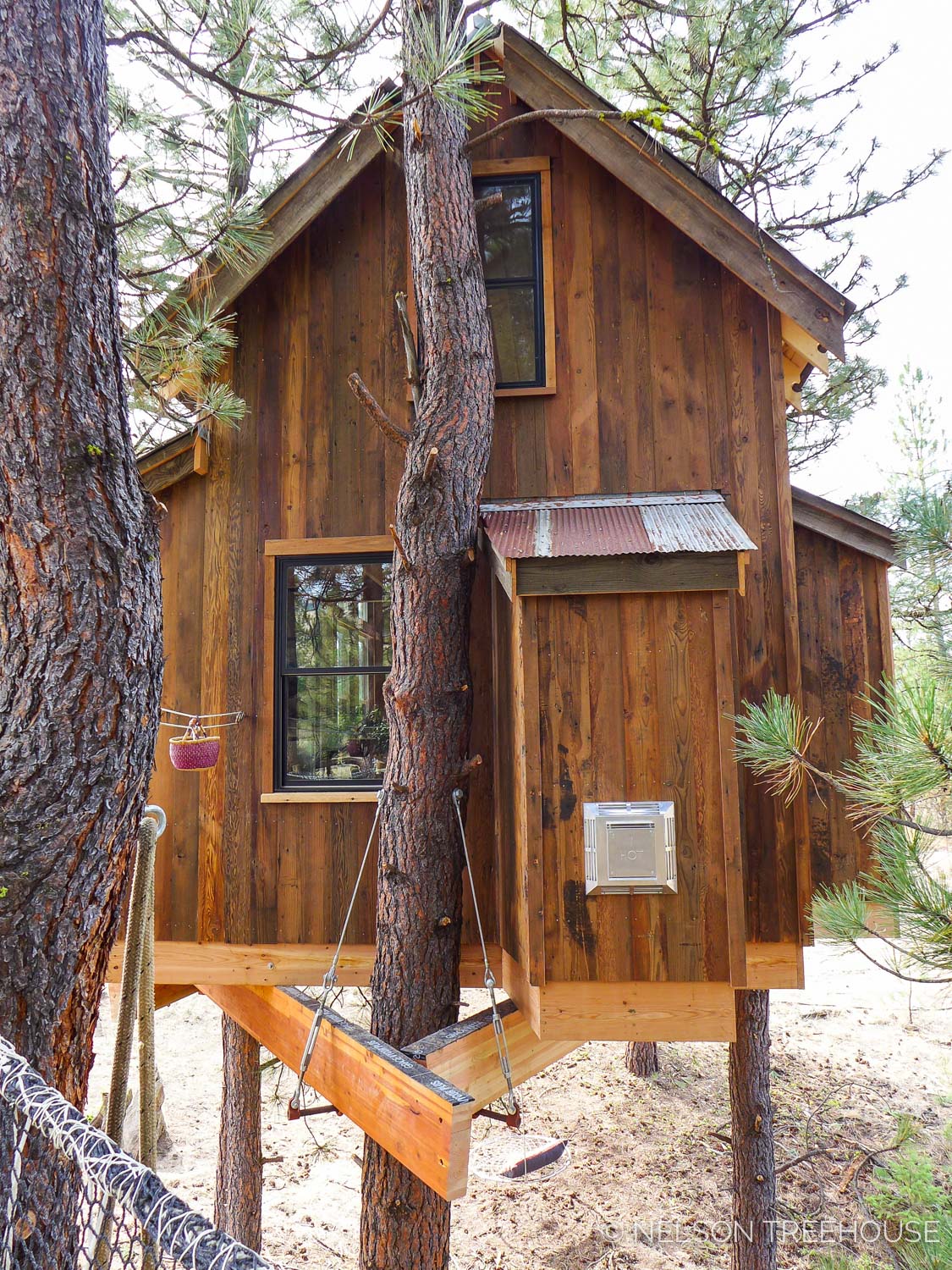
This burly pine is a key support to the treehouse, as it shoulders two TABs. The crew cut into the roofline to allow the pine to poke through.
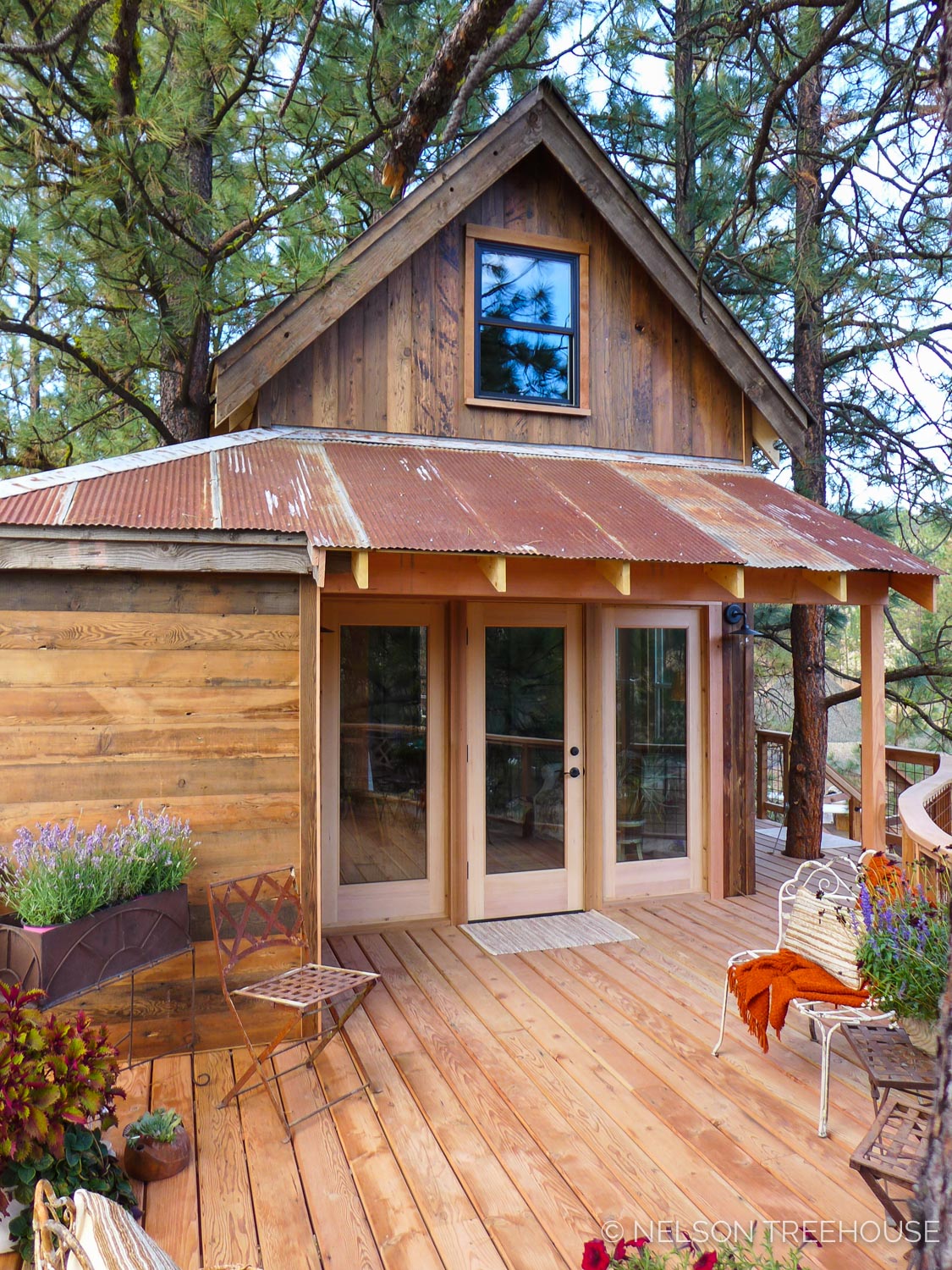
A sprawling deck provides sweeping views of the surrounding forest.
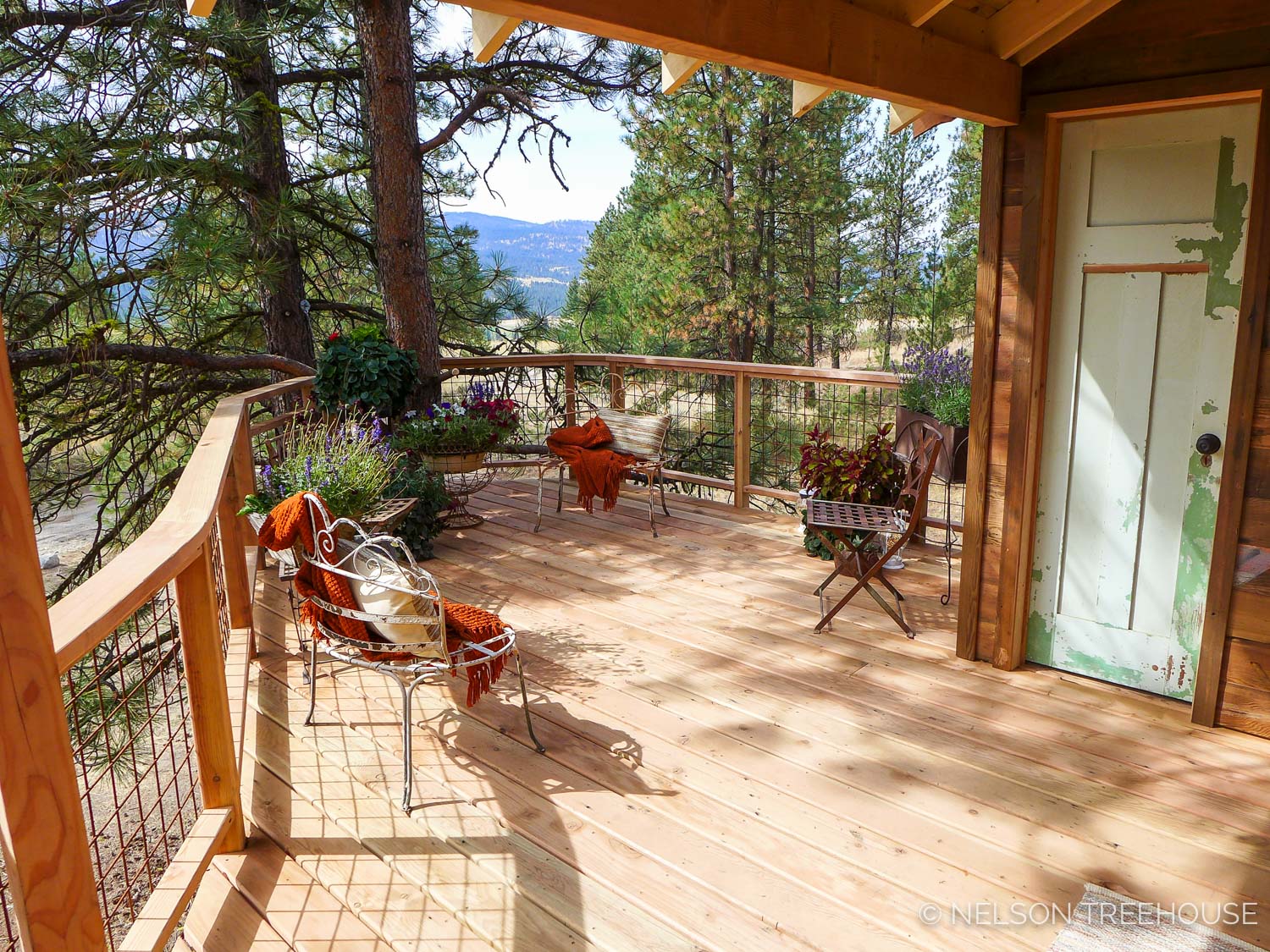
Classic hog wire railing panels keep the deck safe and secure without blocking the view.
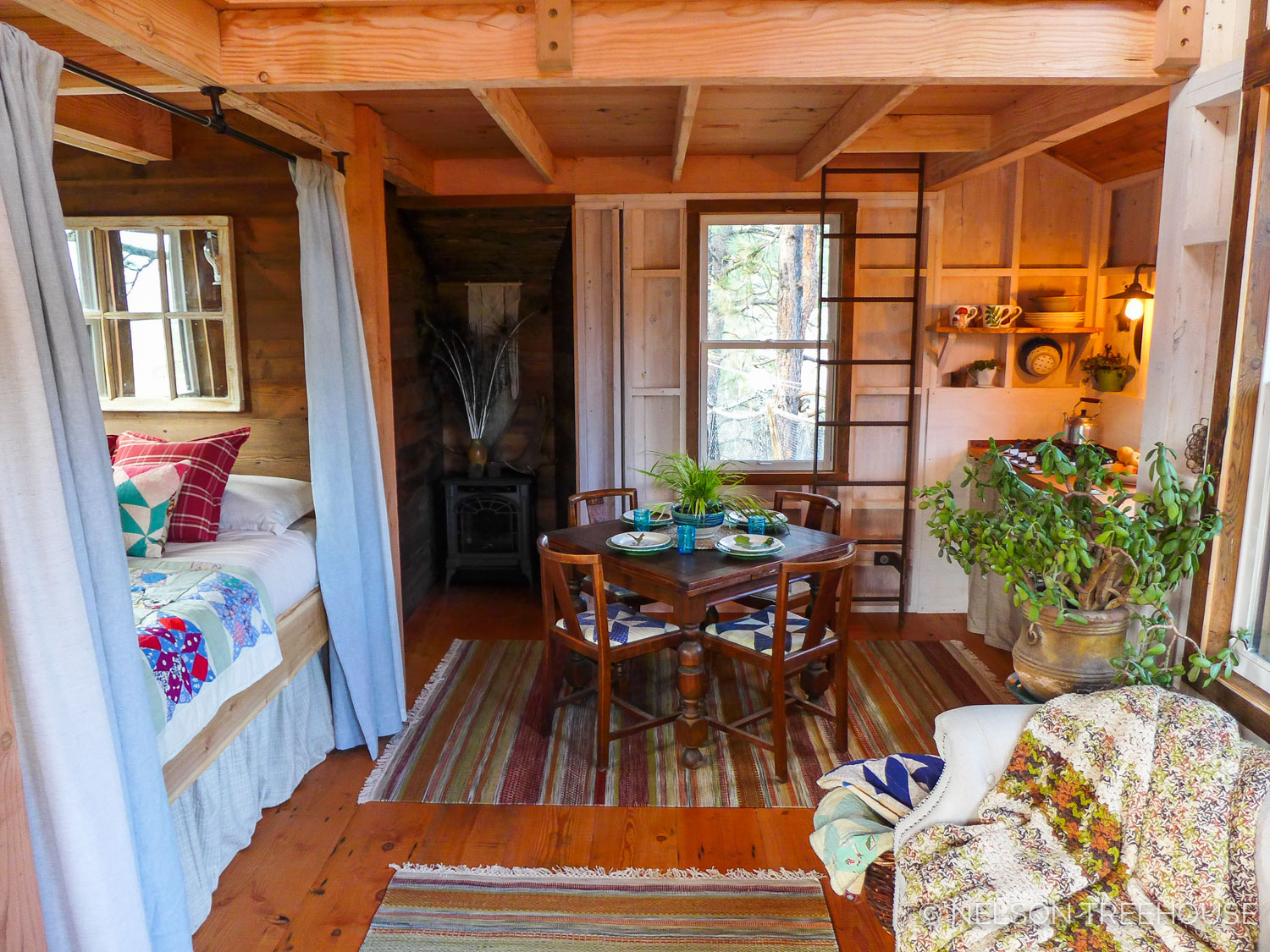
Inside, the treehouse holds a bed, seating area, dining table, kitchenette, cast-iron gas stove, and loft. The gas stove is the Northfield Lopi model by Travis Industries – its compact size is perfect for the small, 200-square-foot treehouse.
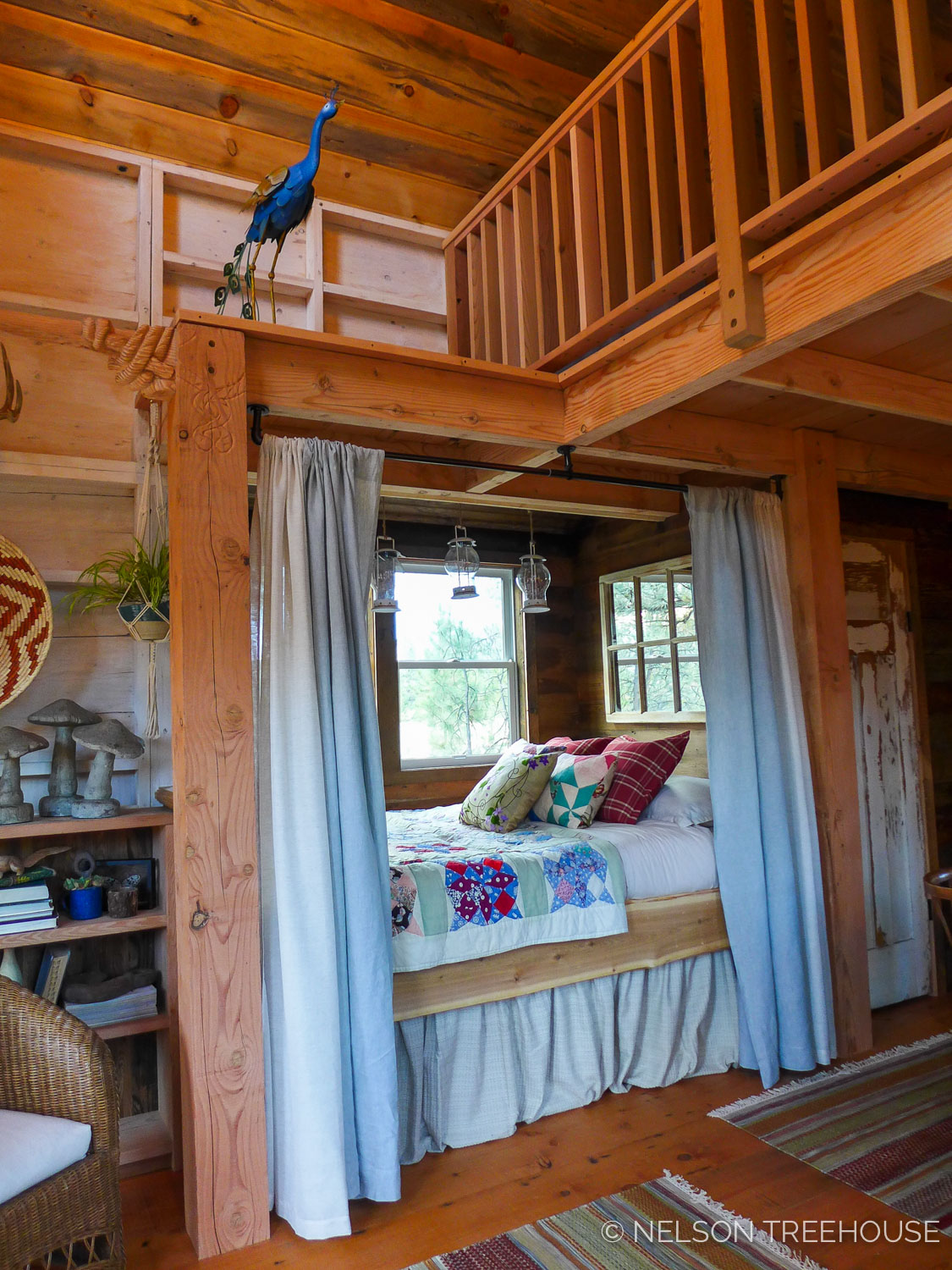
This built-in bed is such a cozy spot. Atop one of the Doug fir posts around the bed is a carving of rope, hand-hewn by our carpenter Rolf.
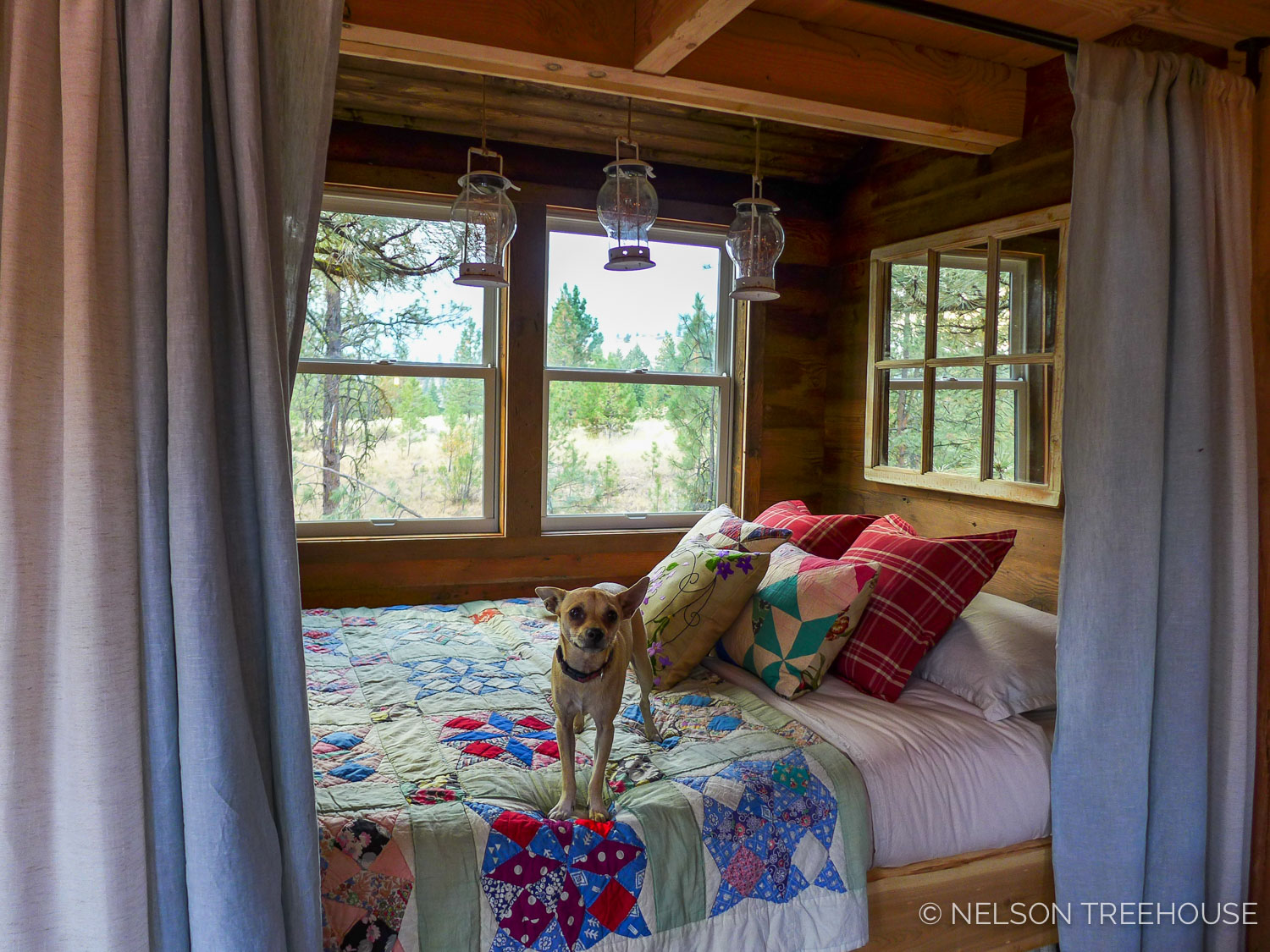
Here, Frida confirms that the bed is up to her high standards of comfort combined with stunning views. Frida is pretty much always happy, but especially happy when on a bed.
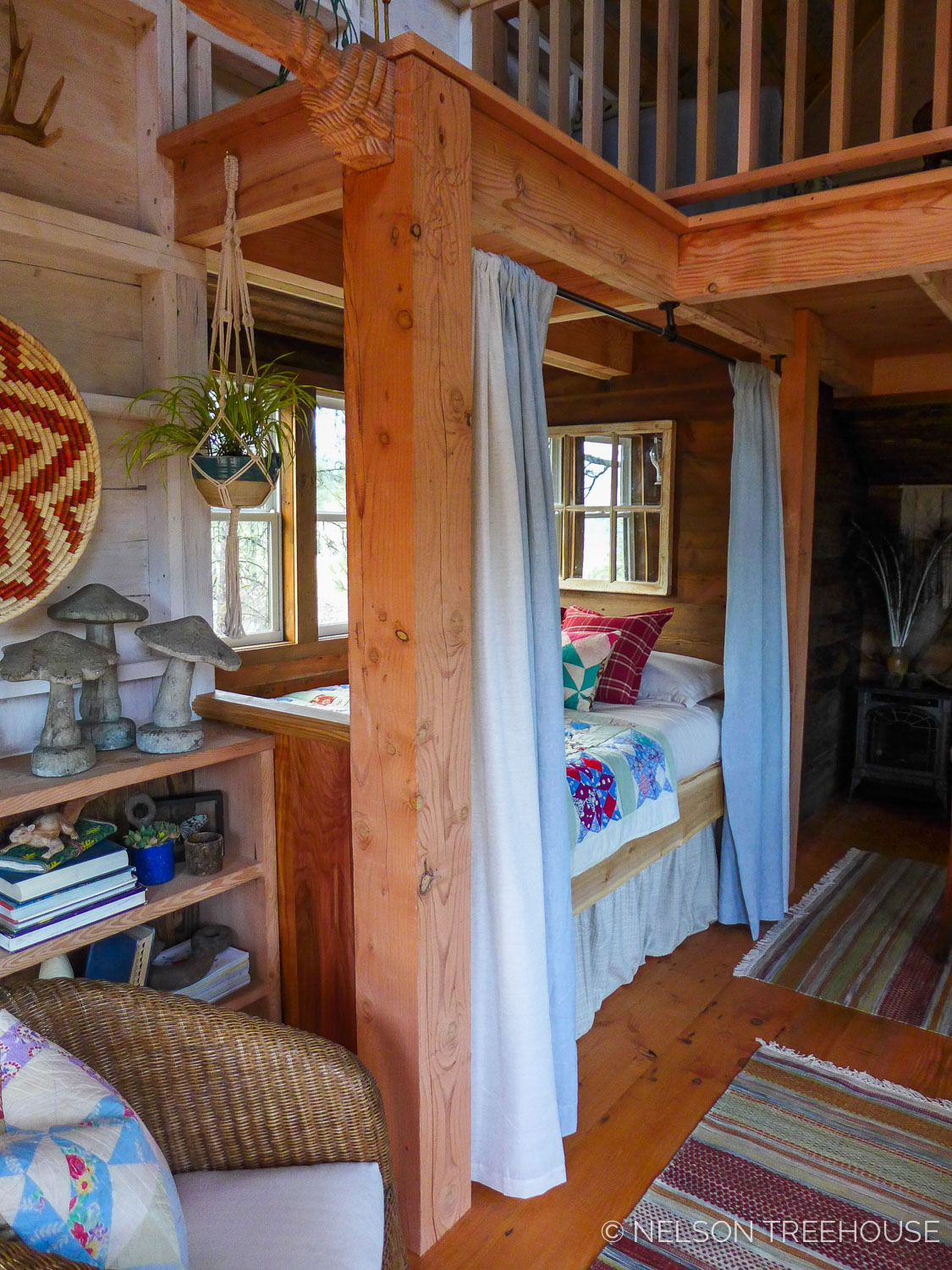
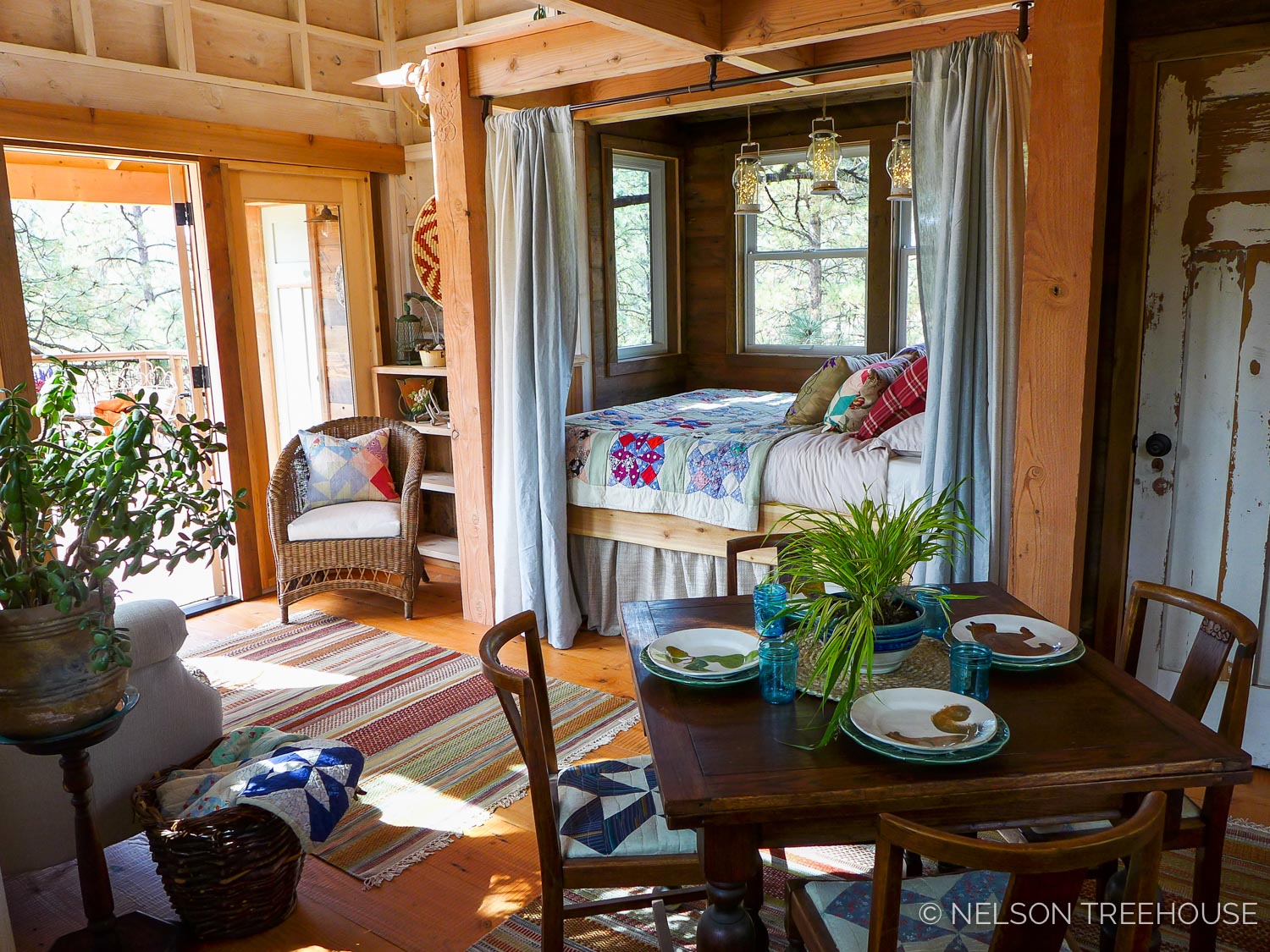
The walls inside the treehouse were left with open framing for a budget-friendly option that can always be finished with paneling at a later date.
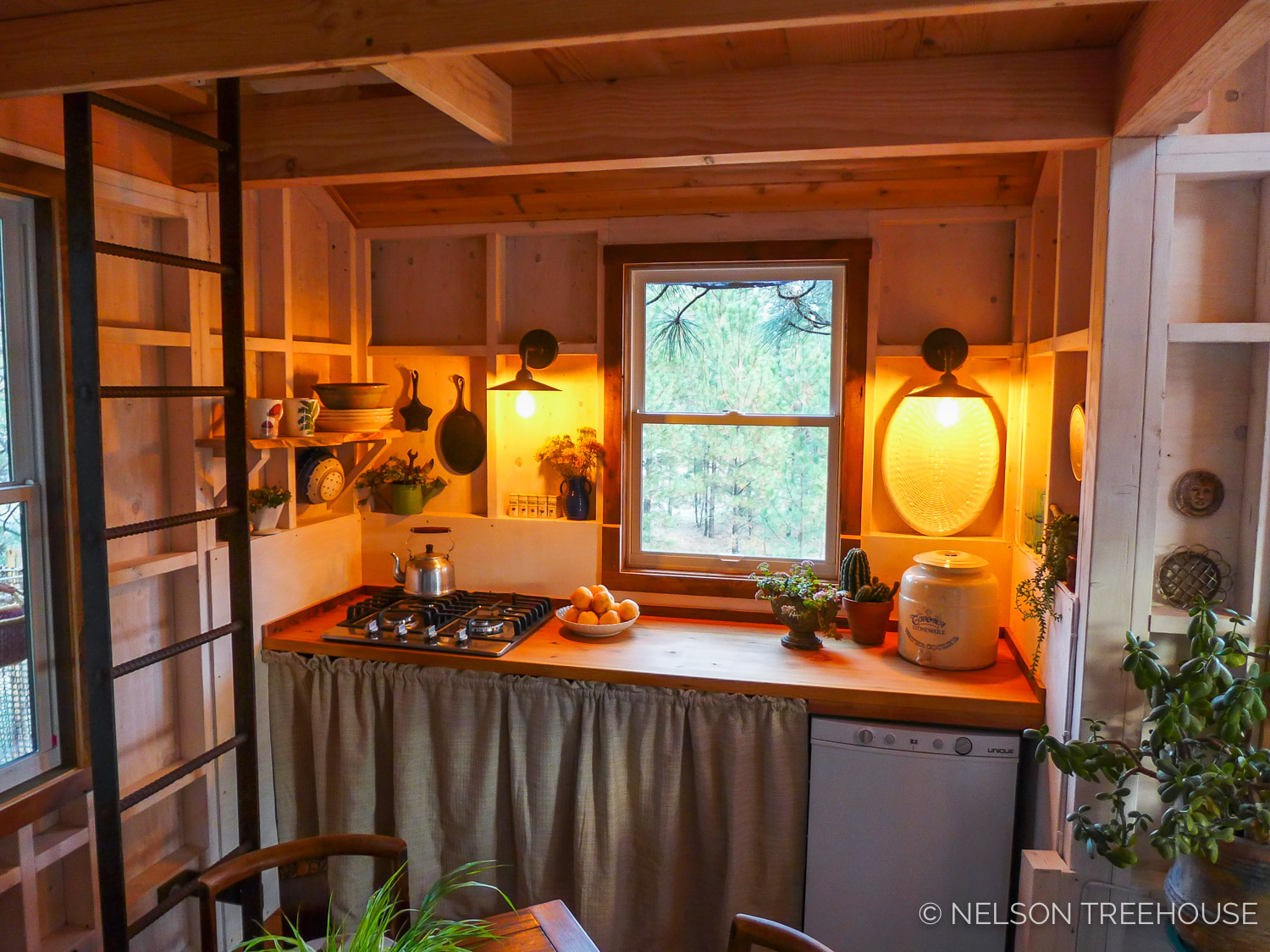
A kitchenette is tucked into the corner of the room.
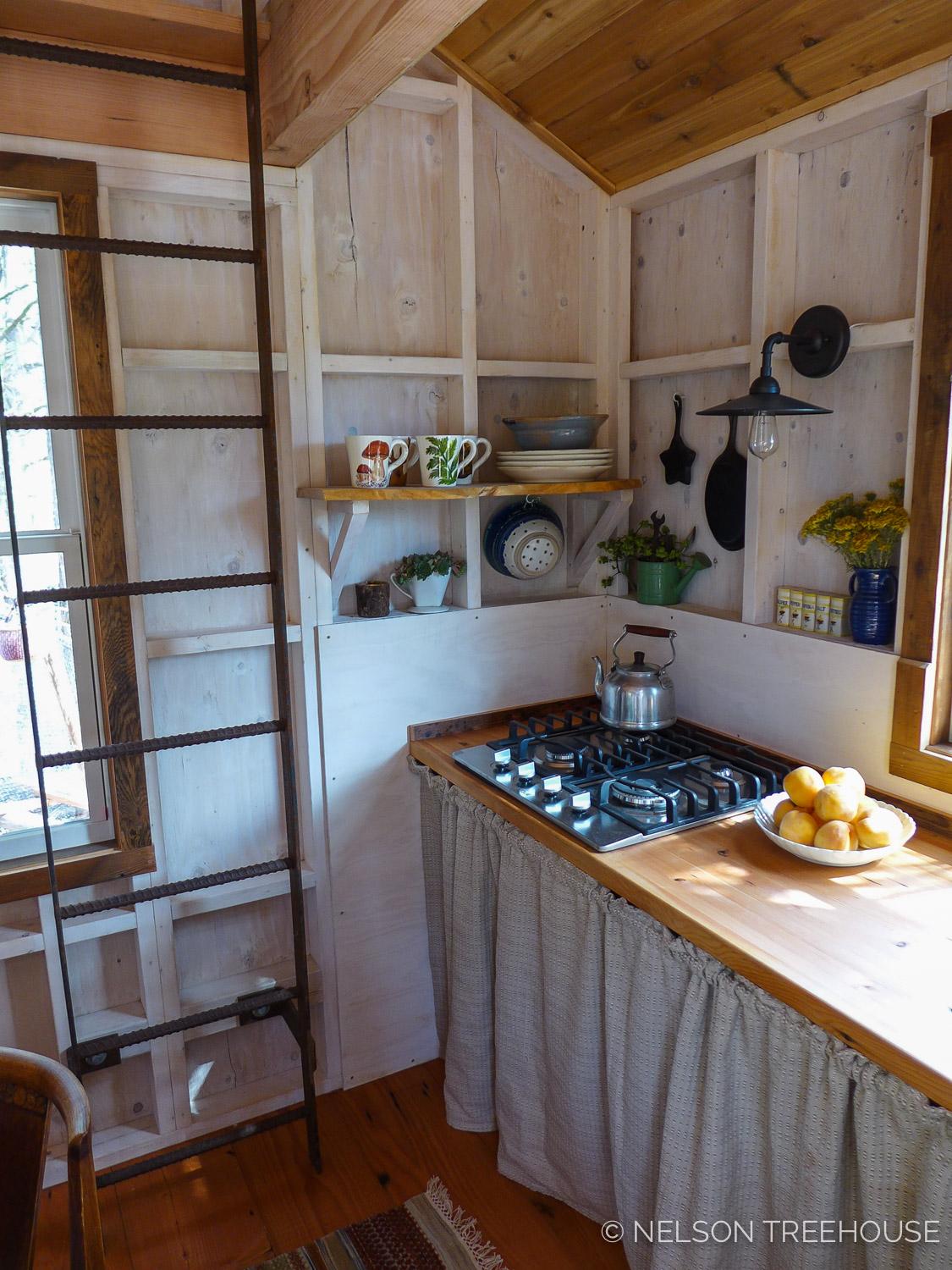
This iron ladder was cut from a towering ladder that once lived above The Burl at TreeHouse Point – segments of this same mother ladder have gone into several of our other treehouses around the country.
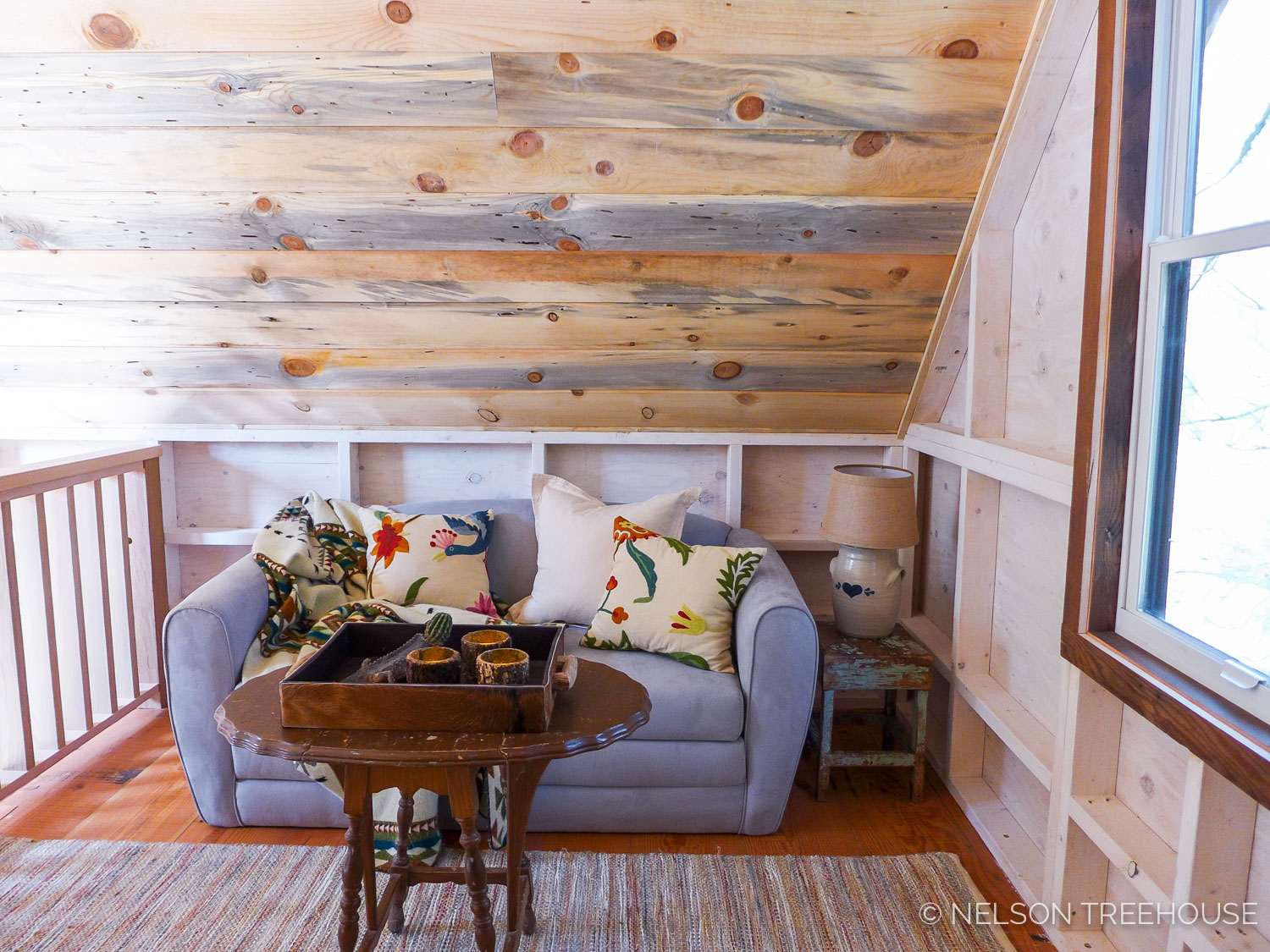
The ladder leads to an airy loft, with another comfy seating area.
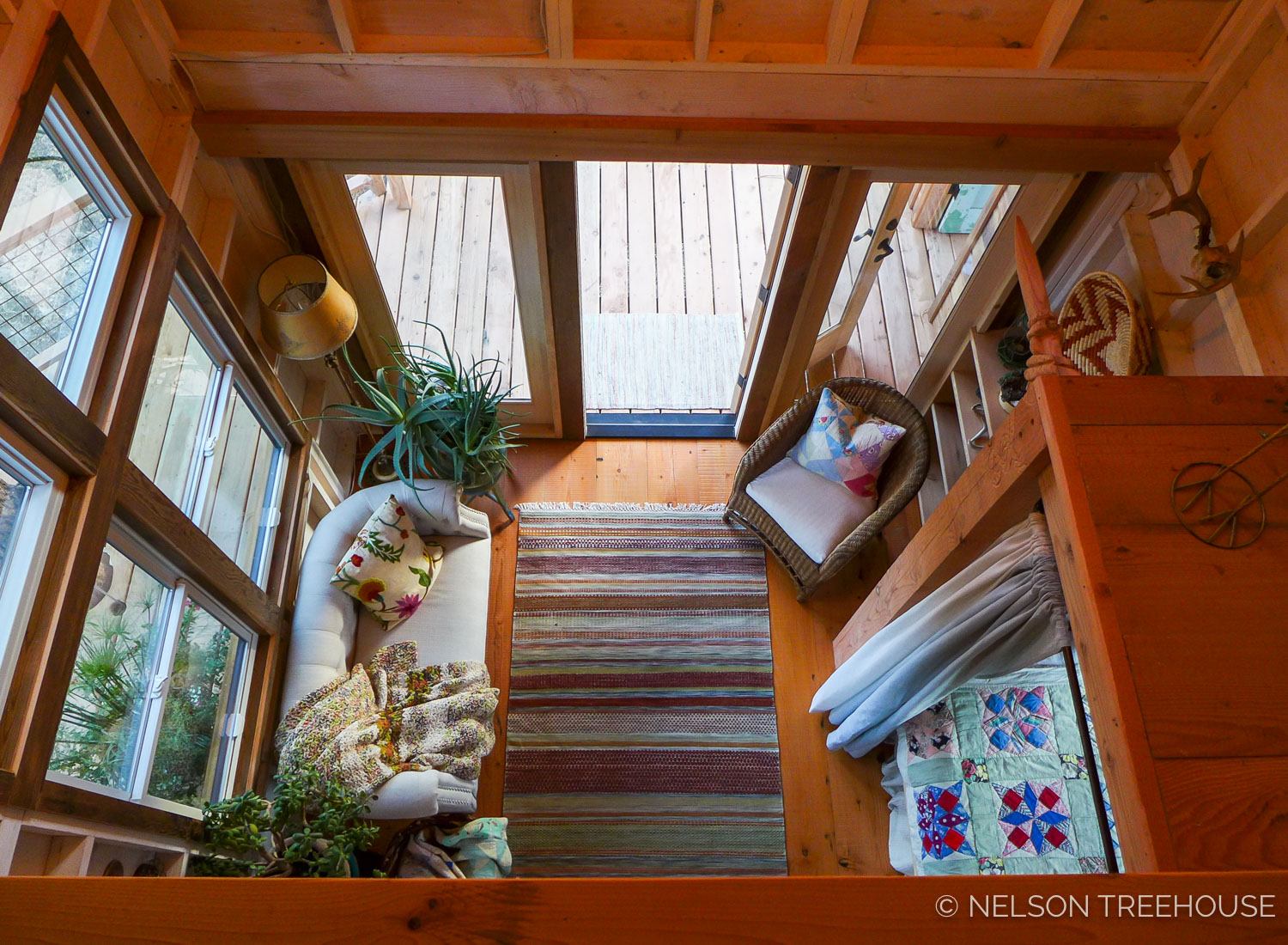
The many windows bring lots of natural light into the space and help the intimate interior seem open and spacious.
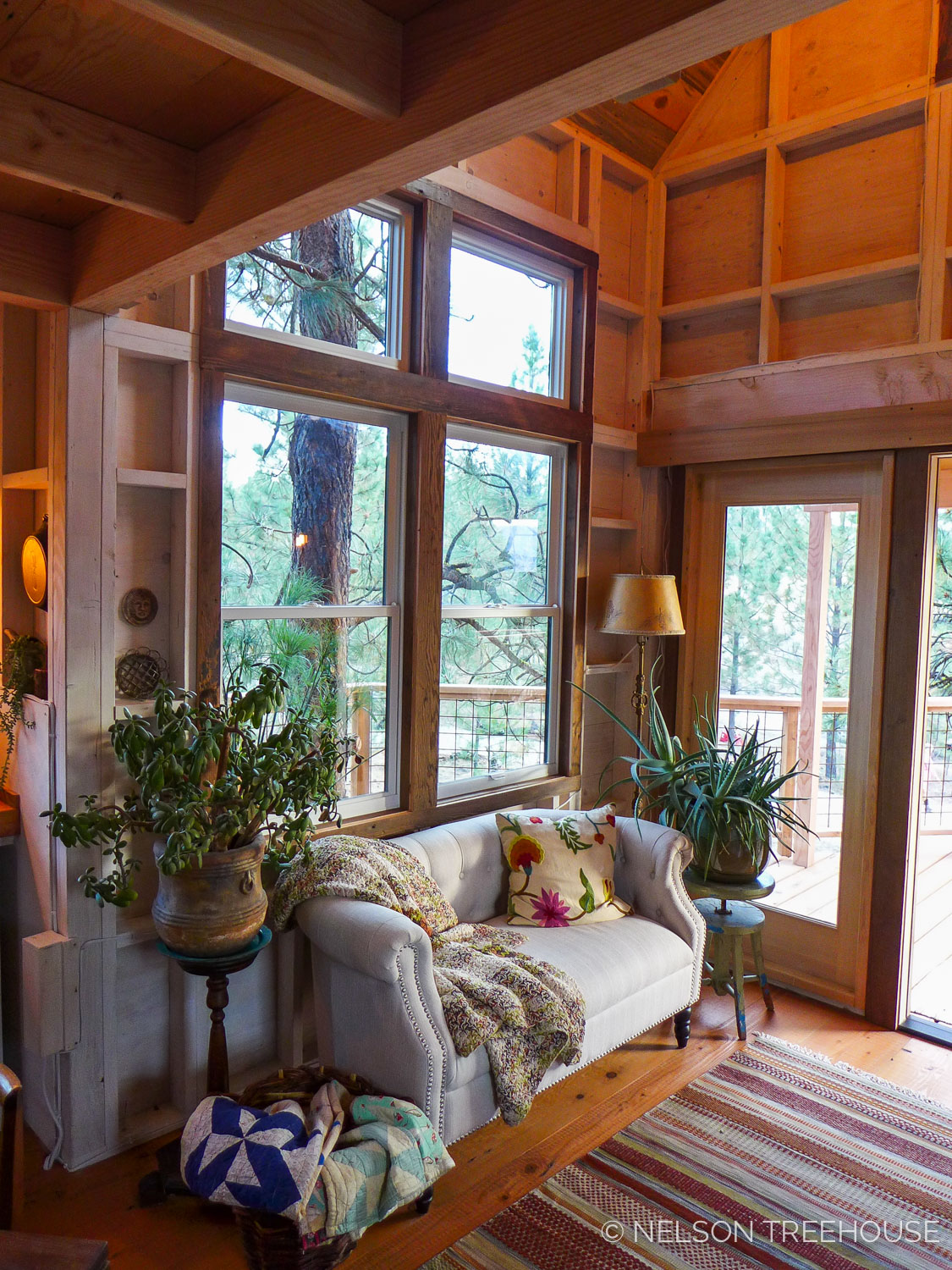
The flooring is made of reclaimed Doug fir.
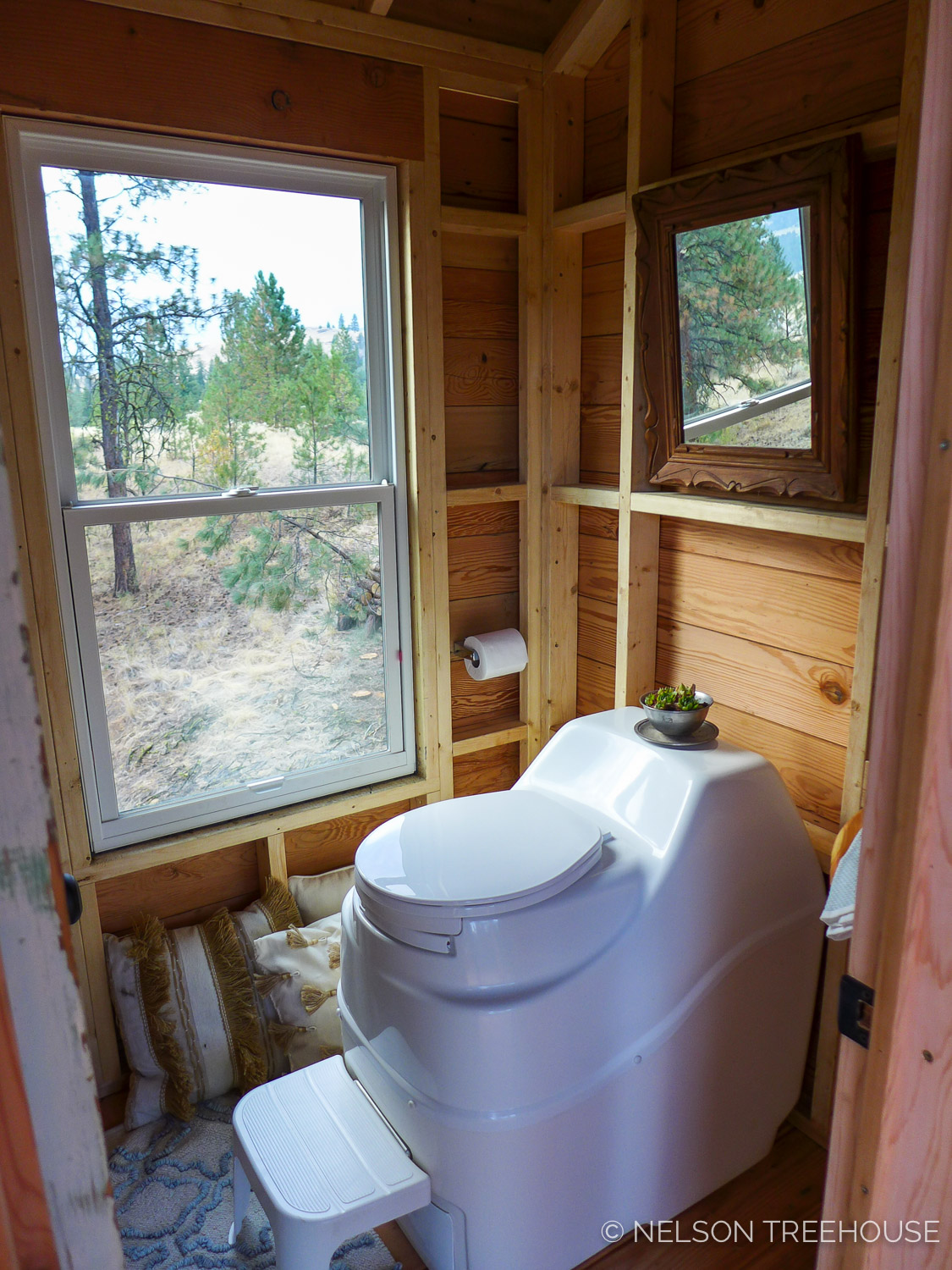
The treehouse also contains a bathroom with a compostable toilet.
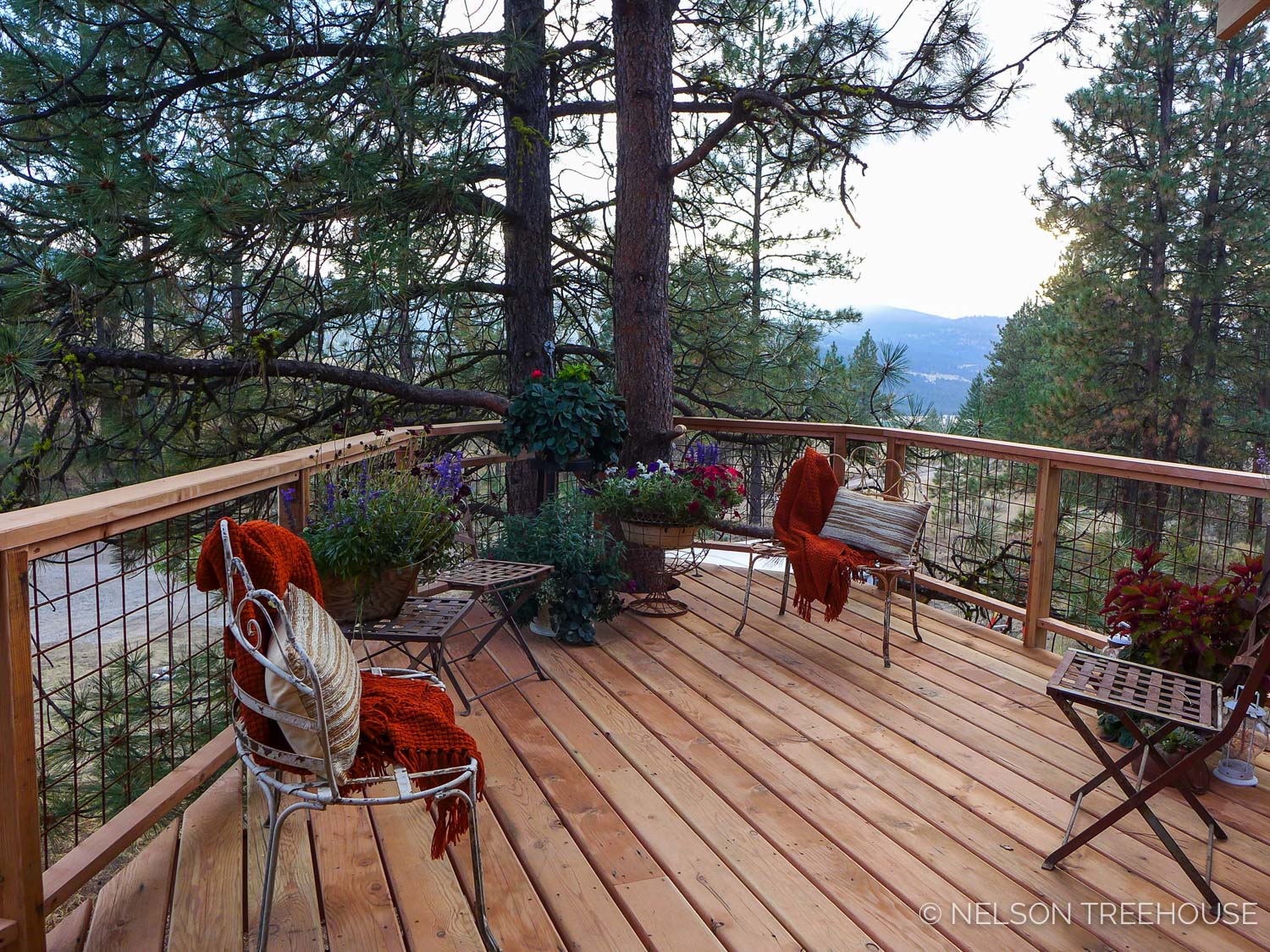
The decking and railing is made of reclaimed Doug fir. The dry climate of Eastern Washington allowed the crew to integrate plenty of Doug fir into the structure without worrying that it would rot.
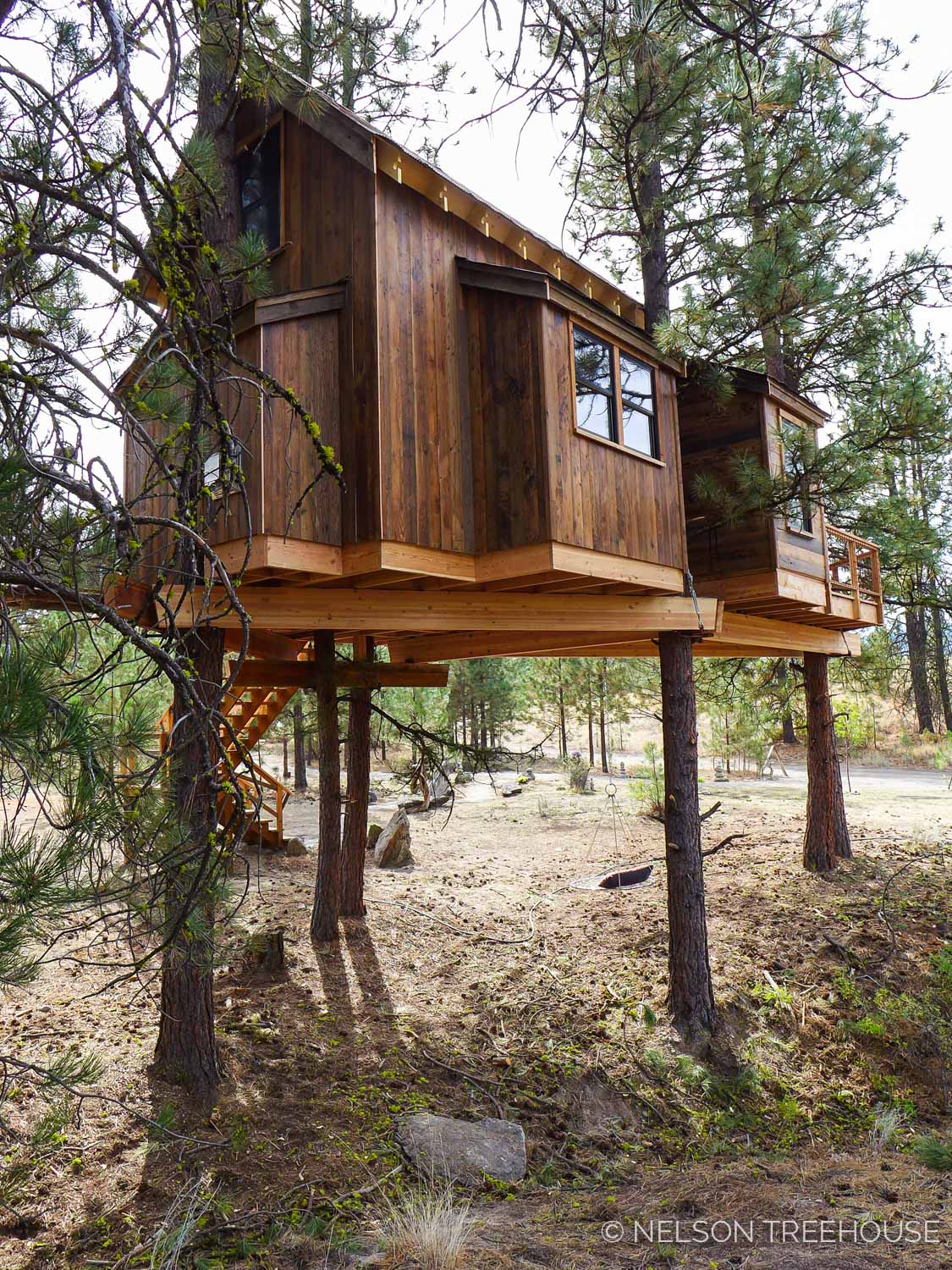
Custom details like the cutouts on the rafter tails add visual interest to spots that might otherwise go unnoticed.
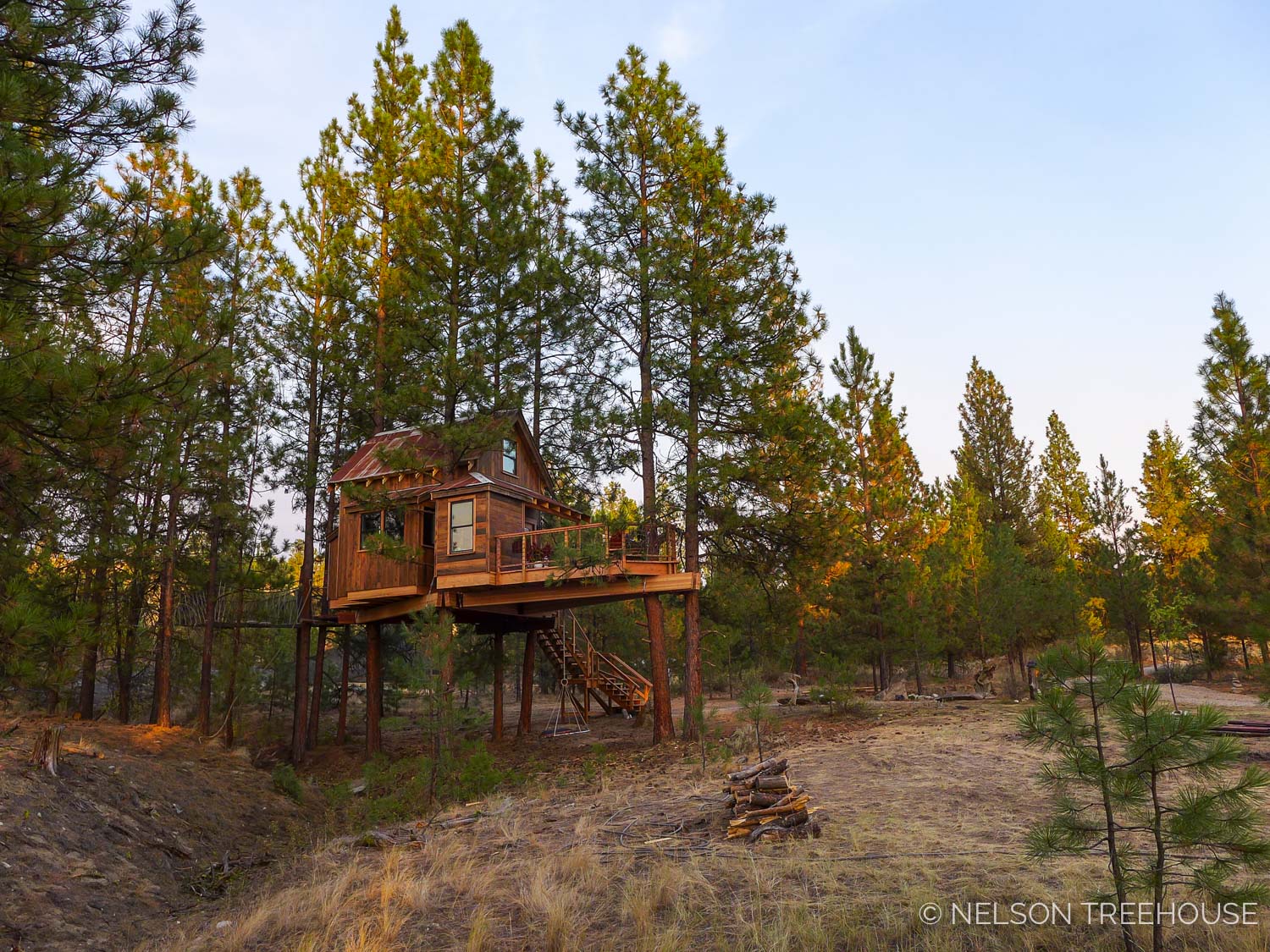
We hope you’ve enjoyed taking a closer look at this off-the-grid treehouse getaway. Thank you for such a fun and creative build, Sarah and John!
Stay tuned each weekend for our photo tours from Friday-night episodes of Treehouse Masters.
To stay up-to-date on all things treehouse, subscribe to our newsletter and give us a follow on Facebook and Instagram.
To the trees!